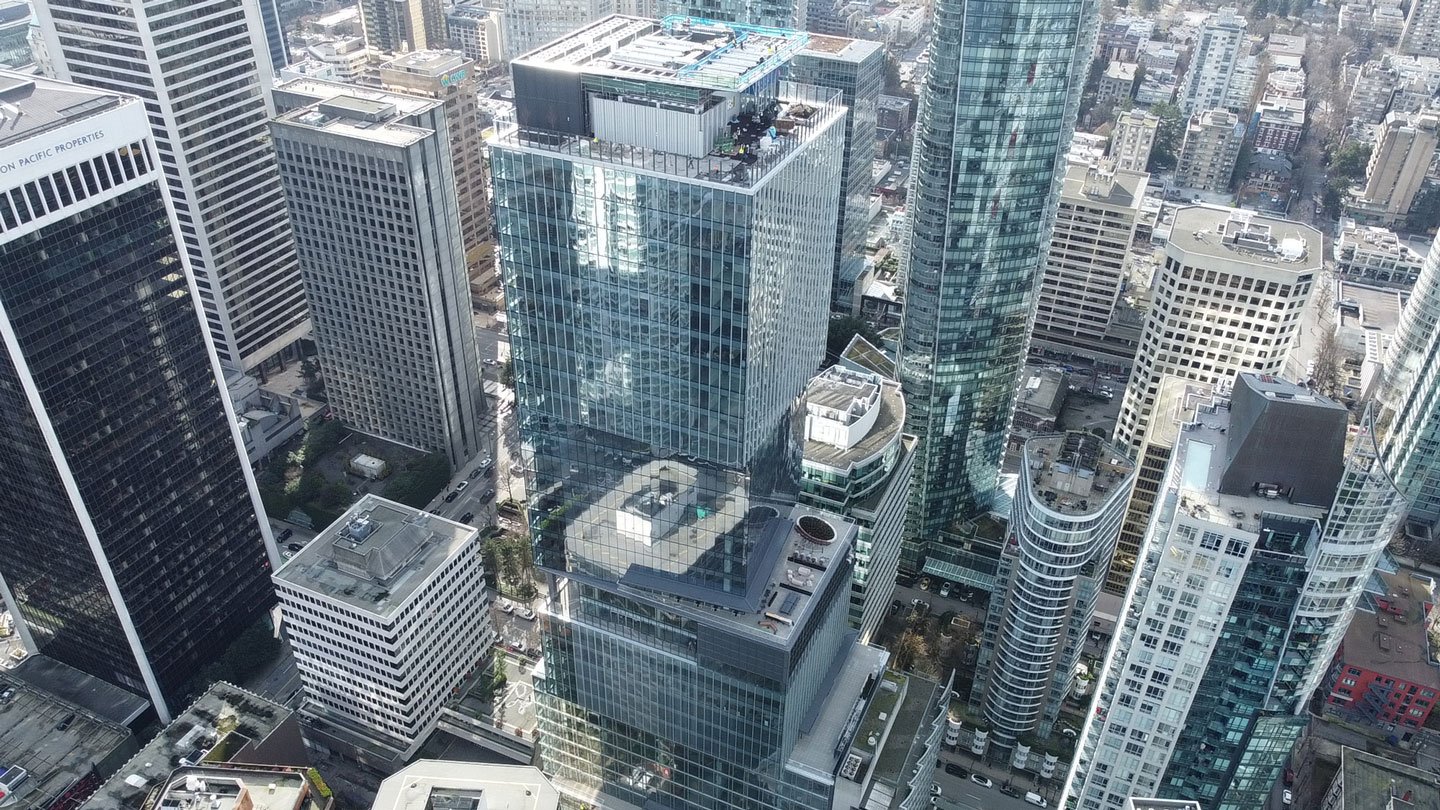
Soaring to Zero Carbon
The Stack in Vancouver stands tall as the first commercial high-rise office project in Canada to earn Zero Carbon Building Design certification.
In September 2023, global real estate investor, developer and manager Oxford Properties Group held its grand opening for The Stack in downtown Vancouver, British Columbia. Co-owned with CPP Investments, the project was designed by acclaimed Vancouver-based architect James Cheng of James K.M. Cheng Architects in partnership with Adamson Associates Architects. With a focus on wellness and sustainability, The Stack comprises 555,000 square feet across its 37 stories, making it Vancouver’s tallest commercial office building.
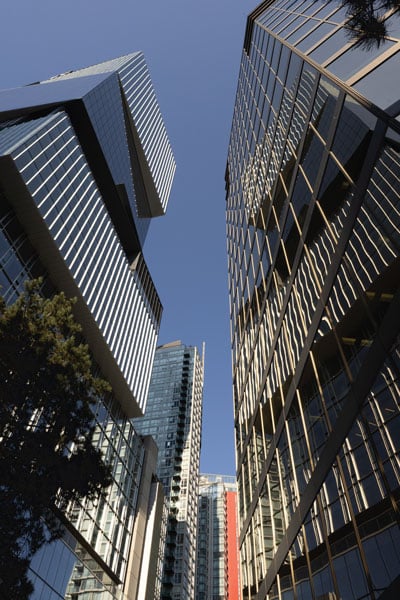
Looking up at the distinctive design of The Stack, the tallest commercial office building in Vancouver. Ema Peter/Ema Peter Photography
The Stack’s provocative climbing, twisting, four-box design enables the building to blur the lines between indoor and out. Notably, the tower features a pocket park at grade, seven outdoor terraces and a communal rooftop patio providing unobstructed panoramic views of English Bay, Stanley Park, Burrard Inlet and the North Shore Mountains from 530 feet in the air.
Future-proofed with integrated smart technology and multimodal transportation amenities, The Stack includes a dedicated drop-off zone with a porte-cochère, allowing access to ride-share providers and, in the future, autonomous vehicles. To promote wellness among employees, more than 250 bike stalls have been incorporated at the lane level with club-quality fitness and end-of-trip facilities. Its zero-carbon framework — including low-carbon building systems, a triple-pane curtain wall, an enhanced rainwater management system and rooftop solar panels — earned The Stack certification in October 2022 as Canada’s first commercial Zero Carbon Building (ZCB) Design Standard office tower by the Canada Green Building Council.
The tallest building to achieve zero carbon in Canada, The Stack’s soaring height significantly added to the technical complexities faced in pursuing the ZCB Design Standard certification. Two of Oxford’s leaders — Andrew O’Neil, vice president of development, and Ted Mildon, vice president of operations and leasing — discussed the project for Development to detail how the company overcame these challenges.
What attracted Oxford to the opportunity at The Stack?
Andrew O’Neil: We acquired the 1133 Melville site, which was home to an aging 10-story building that was primarily parking, in 2010. We saw this as an attractive opportunity to grow Oxford’s office portfolio in downtown Vancouver. Our thesis was to acquire this underutilized and underimproved real estate — which was very well located in proximity to the financial core — and redevelop it as AAA office.
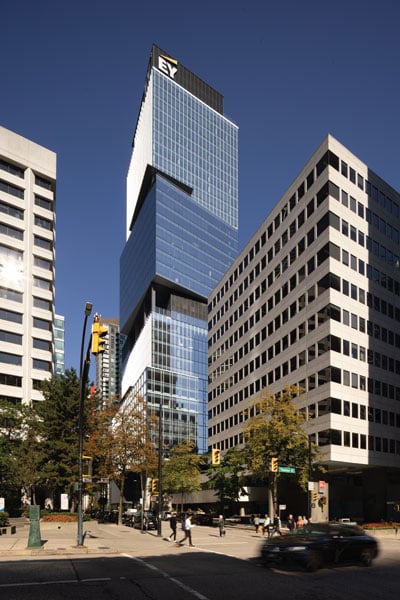
The Stack is located in the heart of Vancouver’s business district. Ema Peter/Ema Peter Photography
We knew it would take some time to entitle the land and drive forward our plans, so the ability to generate some income by operating the existing building while we went through the planning and entitlement process was also attractive to us.
Ted Mildon: Beyond givens such as value or location, we also saw an opportunity to deliver what we thought the future of office would be to downtown Vancouver, which given the shift to more flexible work accelerated by the pandemic, was serendipitous, as we were significantly ahead of that curve. We also liked that the site could accommodate a mix of floor plates, which fit with the West Coast tech influence that was emerging in the market, while possessing the scale and presence to attract a wide range of occupiers more generally.
What challenges did the project face? Were there regulatory hurdles?
O’Neil: We like to say that The Stack earned its height. The 1133 Melville site was identified under Vancouver’s General Policy for Higher Buildings (see feature box below). This meant the city would consider a taller building proposal for the site to help reinforce the prominence of the Central Business District. The project was also subject to review by the Urban Design Panel, which focused on achieving a high standard of architectural excellence, sustainability and community benefit.
Though we were subject to the city’s most rigorous design review, we came out of it with the tallest commercial building in Vancouver — testament to James Cheng’s bold design and its alignment with our vision for the future of work.
We started construction in 2018, but the start of that process was the removal of the existing building. So when the pandemic hit in 2020, we were just getting back up to grade. As the entire industry can attest, this posed significant challenges. How do we keep people safe on-site? How do we navigate a once-in-a-generation level of supply chain disruption? With the project being located in Vancouver, we faced a number of regional challenges, including the Los Angeles port delays, which slowed material supply. This was compounded by several climate-related events — forest fires, flooding — that disrupted local supply chains.
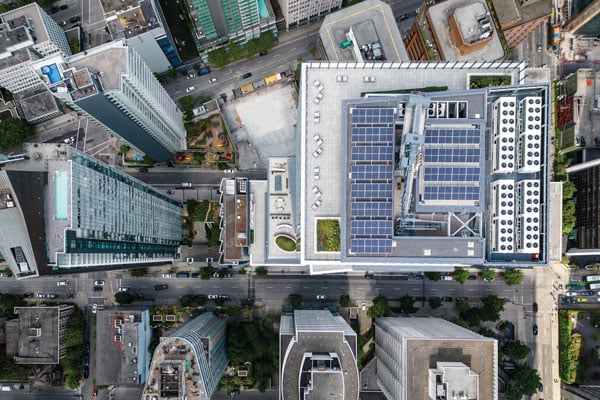
An overhead view of The Stack shows the office tower’s rooftop photovoltaic solar array. Courtesy of Oxford Properties
Fortunately, through some phenomenal teamwork, our teams managed this brilliantly, and we were faced with fairly limited site closures. We ultimately completed the project in 2022, remarkably only nine months later than initially planned.
When did achieving zero carbon become part of the vision for the project?
Mildon: Oxford has a long-standing commitment to sustainability and decarbonization, which is most successful when integrated into our projects from the onset.
In 2017, the Canada Green Building Council (CAGBC) released its Zero Carbon standard, one of the first councils to do so globally. We quickly partnered with them for The Stack to see how we could implement the new standard as part of the pilot program.
Achieving zero carbon aligned with our larger strategy to be a responsible investor and developer. But having legitimate third-party validation with a universal framework to work toward is critical. Being an industry leader in sustainability is an ongoing priority for us.
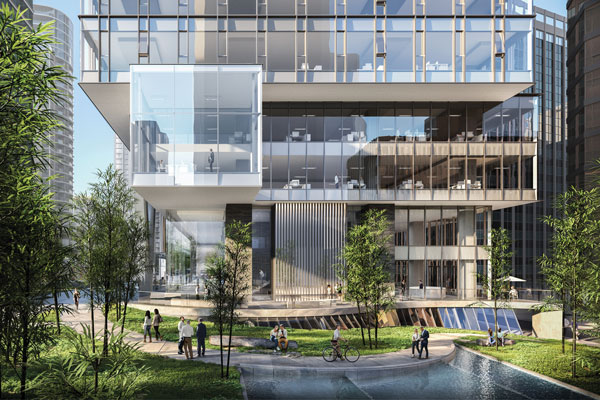
A rendering of the organically integrated pocket park, which helps connect The Stack to nature. Courtesy of Oxford Properties
O’Neil: The certification is the culmination of over five years of planning to pioneer the CAGBC’s zero-carbon framework in a high-rise and architecturally significant office tower, all while juggling the demands of realizing an economically viable commercial project for our stakeholders.
By being the first commercial high-rise office project in Canada to achieve this certification, we’ve garnered significant learnings that we can apply to future projects and share with our peers to drive the real estate industry to new levels of sustainability. Firms must establish pathways to get to zero-carbon design early on; it can’t be an afterthought. A feasibility survey should be done early on to establish the steps to achieving zero carbon.
An important consideration is that the approach to achieving zero carbon will differ based on the location, climate zone, and local infrastructure such as the power grid. The strategy employed to achieve zero carbon in Toronto will be distinct from the one used in Vancouver. Similarly, the approach adopted in New York will differ from that in Seattle or Los Angeles.
What features were incorporated into the building to get to zero carbon? Did the building’s height make it more challenging?
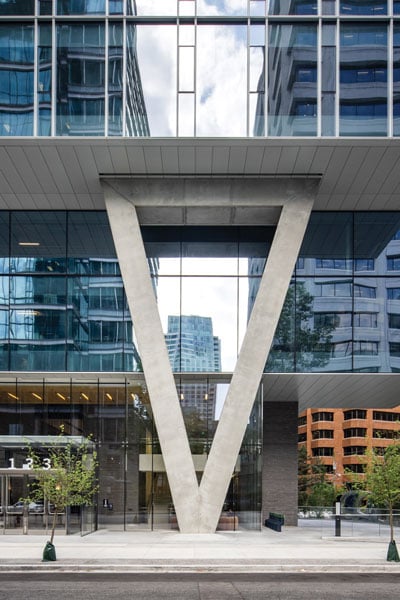
The Stack’s zero-carbon framework includes low-carbon building systems, a triple-pane curtain wall and an enhanced rainwater management system. Courtesy of Oxford Properties
O’Neil: There’s certainly an increased degree of difficulty for dense, urban high-rise projects like The Stack to achieve zero carbon. The taller your build, the smaller your ratio of roof area to building area, limiting the opportunity for on-site renewables such as rooftop solar. The Stack does feature a rooftop photovoltaic solar array, but we had to look at the building much more holistically to drive toward zero carbon.
In simple terms, there are two main drivers of a building’s zero-carbon strategy. Building envelope performance — that is, how can we invest in the outer shell of the building to reduce its energy demand? And building system design — for the energy that is consumed on-site, how do we ensure we’re using the cleanest energy possible?
Mildon: From a building systems perspective, we’ve taken full advantage of British Columbia’s low-carbon grid, which is one of the cleanest in Canada, with 98% of its electricity generated from low-carbon or renewable sources. This enables The Stack to be heated and cooled using electricity. Specifically, the heating system includes air-source heat pumps with heat recovery. We are then able to supplement this all with rooftop solar.
O’Neil: For the envelope, the goal is to reduce the building’s thermal energy demand intensity (TEDI). We’ve done that through performance improvements including a triple-glazed curtain wall with enhanced air tightness. We also have operable glazing on the lower floors, which allows us to provide ventilation to the building occupants without using electricity to run ventilation equipment.
The results speak for themselves. For Vancouver’s climate zone, the CAGBC’s Zero Carbon Standard set a TEDI target score of 30 — the lower your score is, the better. The Stack’s TEDI score was 21, so we improved on the target by 30%.
What has the reception been like from the market? Has demand been what you expected?
Mildon: The consistent feedback has been that we’re a leader in the market. For site tours with prospective customers, you can often judge engagement by time spent. Brokers and groups typically budget 15-20 minutes to go through a building; I’ve been asking them to budget 45 minutes to an hour, because they’ll need it.
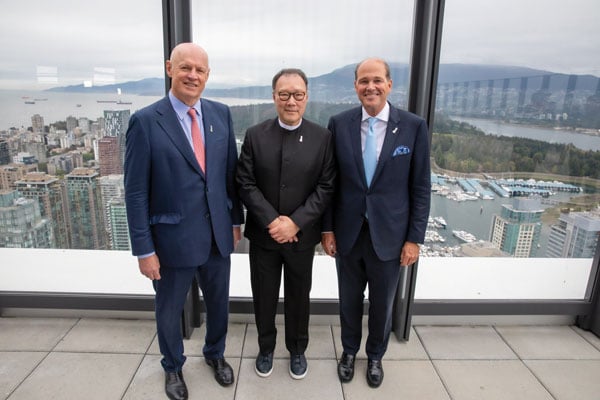
From left, Daniel Fournier, executive chair, Oxford Properties; James K.M. Cheng, principal, James K.M. Cheng Architects; and Blake Hutcheson, president and CEO, OMERS, on the rooftop terrace at The Stack’s grand opening in September 2023.
When they see the rooftop mountain views, everyone’s cameras come out. When we show them the 5,000-square-foot gym and sauna, there’s inevitably a few wows. The pocket park, the hotel-like feel in the lobby — everywhere you go, the feedback is quite positive.
O’Neil: Delivering The Stack through the pandemic, a period of major uncertainty, means leasing has come in waves based on market conditions. We were approximately 33% preleased when we launched the project. Starting in 2020, as industry came to grips with the pandemic, Vancouver’s leasing market effectively froze. That largely remained the case until 2022, when we did several deals to bring our prelease commitments to 80%. Today we stand at over 92% leased. Our team continues to make great progress securing tenants, and I anticipate that we will reach 100% occupancy very soon.
Mildon: With The Stack’s mix of floor plates, we maintained a lot of flexibility in terms of what users we could attract to the building. The mix includes a strong professional services backbone with Blakes, DLA Piper, EY and Canaccord Genuity. We’ve brought on Plenty of Fish, which is part of Match Group’s portfolio of online dating services, and Fluor in the engineering space, with some exciting additions in the tech/creative space to be announced as well. This is all supplemented by 20,000 square feet of retail and amenity space.
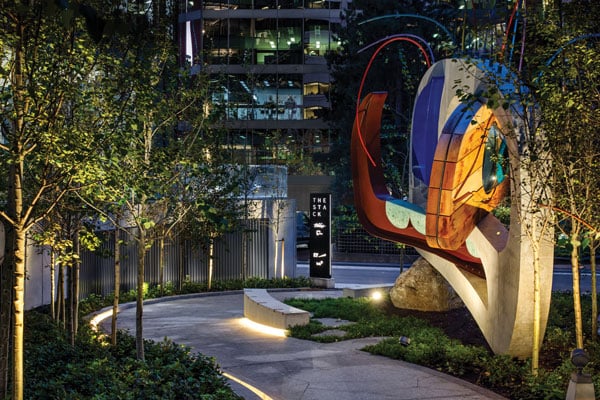
Public art at The Stack is meant to foster cultural connections. Courtesy of Oxford Properties
What is your biggest takeaway from the project?
Mildon: We’ve designed The Stack to still be a great building in 100 years, and it’s paying off. The Stack really reinforces the value of thinking long term, not just for tomorrow.
One thing that stands out is just how much it’s resonated with our customers. And that’s really a reflection on the capabilities of countless teams across our group who brought The Stack to life and the culmination of a lot of years of global, forward-thinking development experience.
O’Neil: Much has been said about the shift in working habits and its impact on the office market. In my view, The Stack really supports the idea that workplaces need to be commute-worthy, and that’s why we’re seeing a continued flight to quality in the office sector globally.
If you offer a great product that people want to be part of, it’s much easier to attract them back to the office. We’ve seen that play out at The Stack, where we’ve drawn in customers who didn’t have to come to us — they chose to. That’s a testament to what our team, together with our partners, has delivered.
Chris Sarpong is manager, investment communications for Oxford Properties Group.
Vancouver’s Higher Buildings PolicyTo preserve its skyline and famed mountain views, the city of Vancouver has established approved view corridors where tall buildings may be permitted. Furthermore, within these areas, the maximum heights of buildings are limited based on a variety of criteria. To develop a building that exceeds the maximum allowable height within an approved view corridor, developers must receive approval through the city’s Higher Buildings Policy. This policy requires that “higher buildings” show design significance and sustainability excellence by meeting or exceeding stringent criteria. Among these criteria: Higher buildings must establish a significant and recognizable new benchmark for architectural creativity and excellence, while making a significant contribution to the beauty and visual power of the city’s skyline. The building should achieve community benefits such as a recipient site for density transfers; retention of important heritage components; provision of significant cultural or social facilities; or provision of low-cost housing. The building should include activities and uses of community significance or public amenity. The development should provide on-site open space that represents a significant contribution to the downtown network of green and plaza space. The building should not contribute to adverse microclimate effects. Higher buildings should demonstrate leadership and advances in sustainable design and energy efficiency. |
The Stack: Key Features
|




