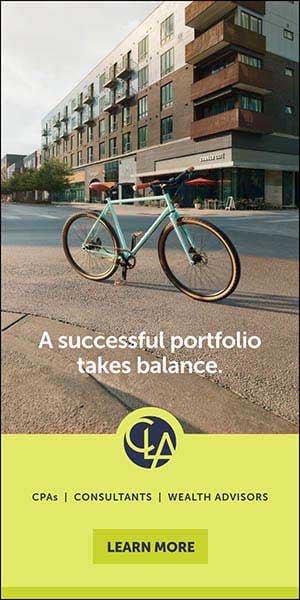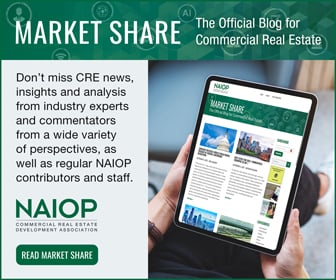
New & Noteworthy Projects
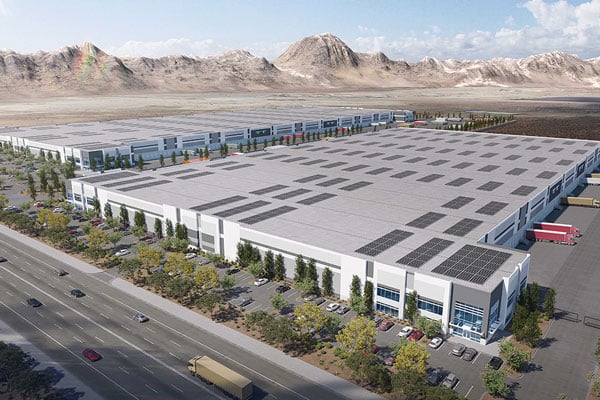
1,700,000 sq. ft.
DIV Industrial is developing El Dorado Valley Logistics Center, a new 1.7-million-square-foot Class A industrial complex in Henderson, Nevada. At completion, the facility will be LEED certified and establish a new distribution location in the Western U.S., providing an alternative and efficient connection point between key regional logistics hubs. The logistics center will feature 42-foot clear heights, super flat floors and an ESFR sprinkler system. The development will comprise two buildings ranging in size from 600,000 square feet to 1 million square feet.
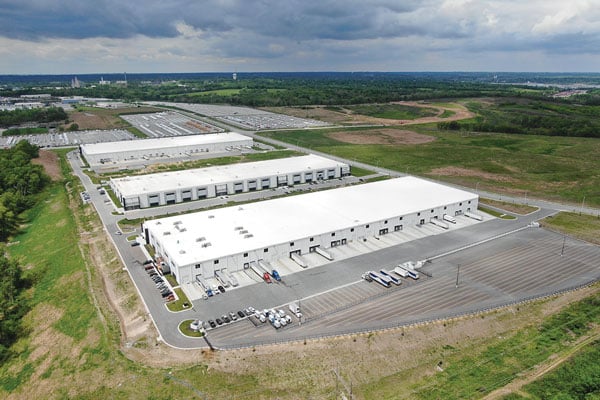
1,435,000 sq. ft.
Google announced plans to open a $1 billion data center campus at the Hunt Midwest Business Center in Kansas City, Missouri. As reported by Data Center Dynamics, a project plan suggests the campus will span 1,435,000 square feet and be developed over four phases. Google is expanding its skilled trade career development program in the region and will be bringing 400 megawatts of new carbon-free energy to the grid as part of its goal to run on 24/7 carbon-free energy. Company officials hope to open the data center sometime in 2025. Hunt Midwest
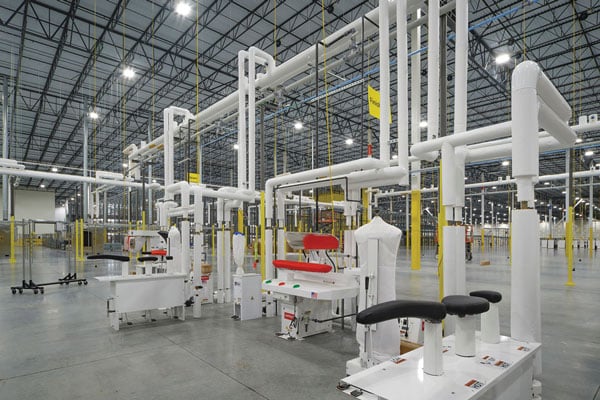
1 million sq. ft.
Brinkmann Constructors completed the conversion of a 1 million-square-foot speculative warehouse into a 600,000-square-foot industrial facility for Urban Outfitters Inc. in Raymore, Missouri. The renovated space will accommodate dry cleaning and laundry operations and function as a distribution hub for Urban Outfitters’ subscription-based clothing rental service, Nuuly. Tenant improvements included separation of the additional 400,000 square feet to allow for future operational expansion or tenant use. The conversion included the addition of a boiler room, chiller system, custom modular central plan, washers and dryers, and an automated carousel that can hold up to 2 million garments simultaneously. Bob Greenspan/Bob Greenspan Photography
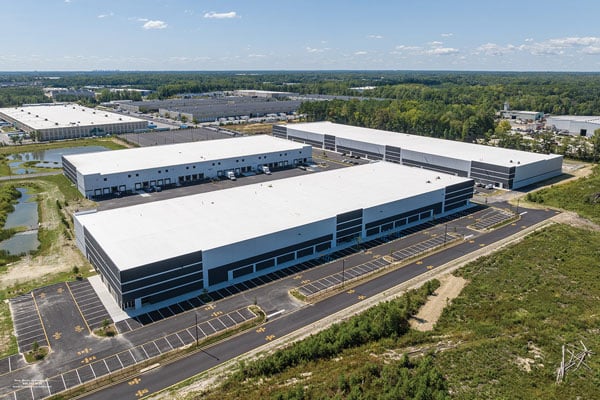
345,000 sq. ft.
Matan Companies has delivered and fully leased the first three buildings at Northlake II in Ashland, Virginia, totaling 345,000 square feet of industrial space. Tenants in phase one include Ferguson, Chadwell Supply, Envoy Solutions and Haskell Hardware. Construction of phase two will begin this summer, with expected completion at the end of 2025 for the final approximately 200,000-square-foot industrial building. Northlake II’s location along the I-95 corridor offers easy access throughout the Richmond region and to nearby markets across the Mid-Atlantic.
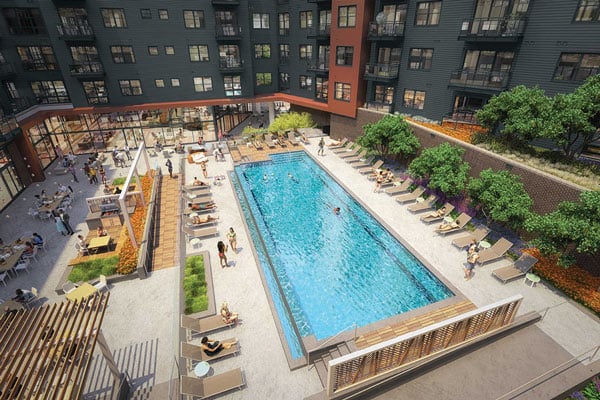
689 units
Donohoe Development, in partnership with Apartment Investment and Management Company, announced the opening of the final phase of Upton Place on Wisconsin, a $300 million adaptive reuse development of a property Fannie Mae formerly occupied in Washington, D.C. The project introduces 689 multifamily residences, including 65 affordable units, approximately 100,000 square feet of retail space, and a restored 800-space below-grade parking garage. The Parc features 234 luxury residences overlooking Glover-Archbold Park, while 4K Wisconsin offers 455 modern apartment homes along Wisconsin Avenue. The LEED Silver buildings feature solar panels constructed on top of green roofs, collaboratively designed with the city’s Department of Energy & Environment.
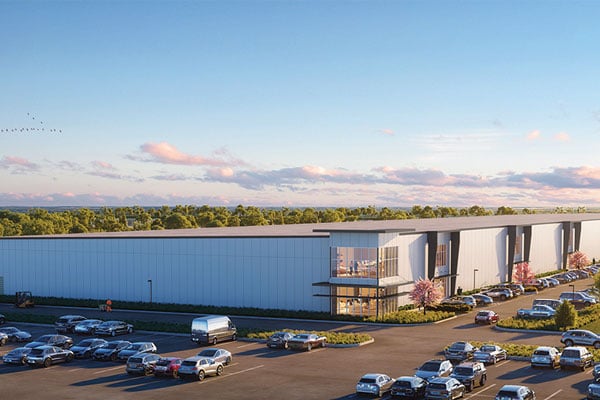
185,000 sq. ft.
Urban Story Ventures broke ground on a state-of-the-art Class A industrial building. The $28 million Riverport development in Chattanooga, Tennessee, is an expansion situated on 19 acres within the Centre South Riverport Industrial Park located in a bustling industrial corridor along Amnicola Highway and the Tennessee River. Design highlights for the new industrial/flex facility include at least 185,000 square feet of light to heavy industrial or logistics space, potential for 40,000 square feet of mezzanine space, several loading docks, ample parking and gated entry. Lead partners include general contractor Grace Construction and architect Method Architecture. Urban Story Ventures
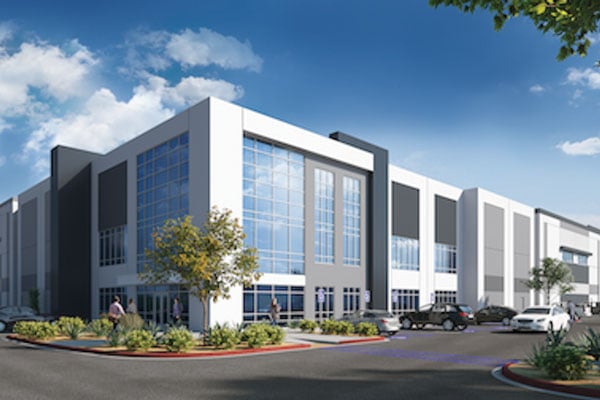
163,000 sq. ft.
Kearny Real Estate Company started demolition of two office buildings at 3100 and 3130 S. Harbor Boulevard in Santa Ana, California, to enable the development of Harbor Logistics Center, a 163,000-square-foot Class A warehouse and distribution complex. Kearny expects to complete the project and deliver the logistics center to market by the end of the year. When completed, the state-of-the-art facility will feature 36-foot clear heights, 17 dock-high doors, ESFR sprinklers and ample truck parking, plus sustainable features including rooftop solar panels and tenant parking stalls with EV charging.
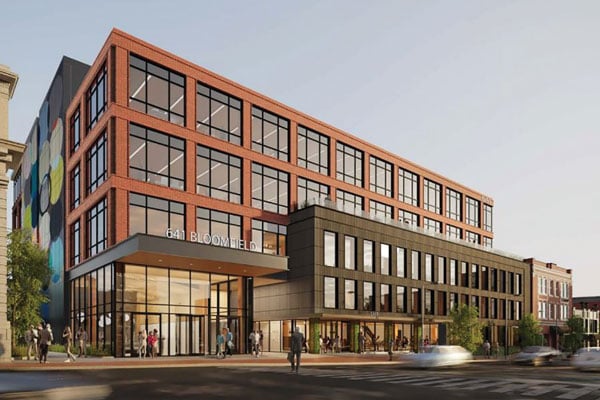
132,000 sq. ft.
BDP Holdings LLC and JLL revealed plans for The Iris, a new, ground-up 132,000-square-foot build-to-suit office development in Montclair, New Jersey. The development will meet demand from companies seeking Class A office space in a vibrant suburban downtown. Designed by Gensler, The Iris will feature 124,000 square feet of office space across the top three floors, 8,000 square feet of ground-floor retail, and parking for 277 vehicles. Montclair’s six train stations and proximity to the Garden State Parkway and major highways offer numerous commuter options to Manhattan, Hoboken and Jersey City, while Newark International Airport is a short drive away.
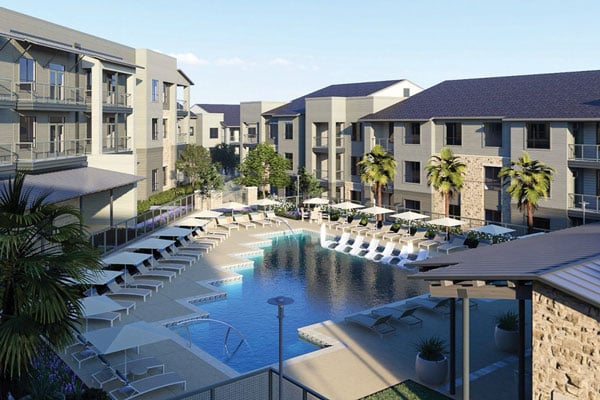
348 units
AOG Living broke ground on The Evergreen at Whisper Valley, the first multifamily development within the 2,067-acre, master-planned community of Whisper Valley in East Austin, Texas. Designed by The Sage Group, the 348-unit, Class A multifamily community is targeted to open in spring 2025. The Evergreen will be built to adhere to the National Green Building Standards Bronze criteria and will offer one-, two- and three-bedroom floorplans with best-in-class interior features, smart living technology and designer upgrades. The community is convenient to downtown Austin and to major area employers such as the Tesla Gigafactory Campus, Samsung and Amazon.
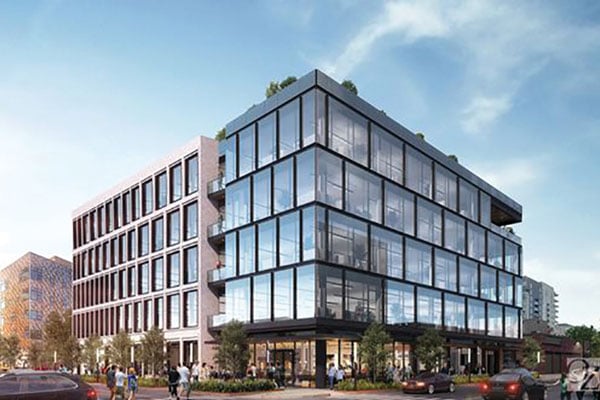
100,000 sq. ft.
Magnetic Capital announced that construction has begun on 2nd & Adams, a 100,000-square-foot mixed-use office development in Denver’s Cherry Creek North neighborhood. The project will include approximately 80,000 square feet of office space and 20,000 square feet of retail. The development team is focused on providing a “hospitality-infused office operating model” with a heavy emphasis on food and beverage and retail concepts across the ground floor and the broader activation of common areas. The rooftop will feature a 5,600-square-foot bar and restaurant. OZ Architecture is the project architect, and Mortenson Construction is the general contractor.
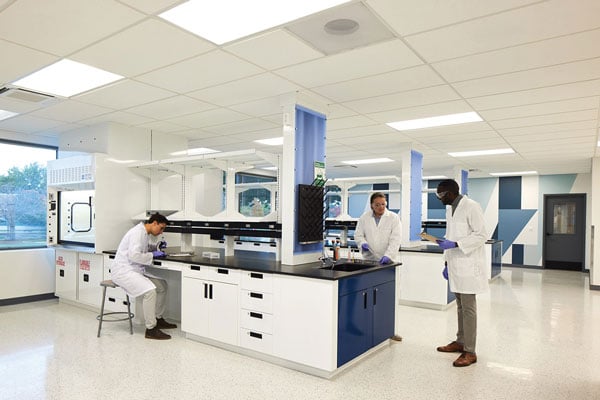
84,000 sq. ft.
Construction is complete on 20430 and 20440 Century Boulevard, two office buildings converted to a cGMP-ready white box facility and state-of-the-art lab facility located in Rock Creek Property Group’s four-building Precision Labs campus in Germantown, Maryland. Ware Malcomb provided lab planning, site design, and interior architecture and design services for the buildings, encompassing approximately 32,000 and 52,000 square feet, respectively. The buildings are within one of the largest life science clusters in the country and showcase creative repositioning of office property. Nate Smith
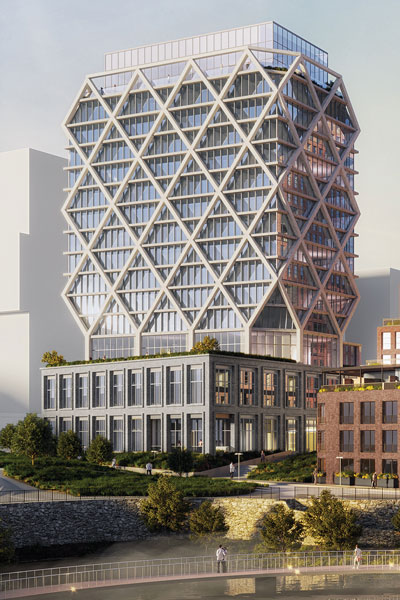
196 units
New City Properties and Method Co. announced that FORTH Atlanta will open this summer in Atlanta’s Old Fourth Ward neighborhood. The $150 million, 16-floor development will include a 196-room luxury boutique hotel with 39 apartment-style rooms dedicated for extended stays. In addition, there will be four separate food and beverage concepts, an elevated outdoor pool and state-of-the-art fitness center, and a members-only social club. The property is located in one of the largest mixed-use developments on the Atlanta BeltLine. Designed by Morris Adjmi Architects, FORTH Atlanta will feature a structural diagrid exterior, adding a new landmark to the city’s skyline. Method Co.
|
Do you have a new and noteworthy project in the planning, design or construction stage that you’d like to share with fellow real estate professionals? Send a brief description and high-resolution rendering to developmentmagazine@naiop.org. |


