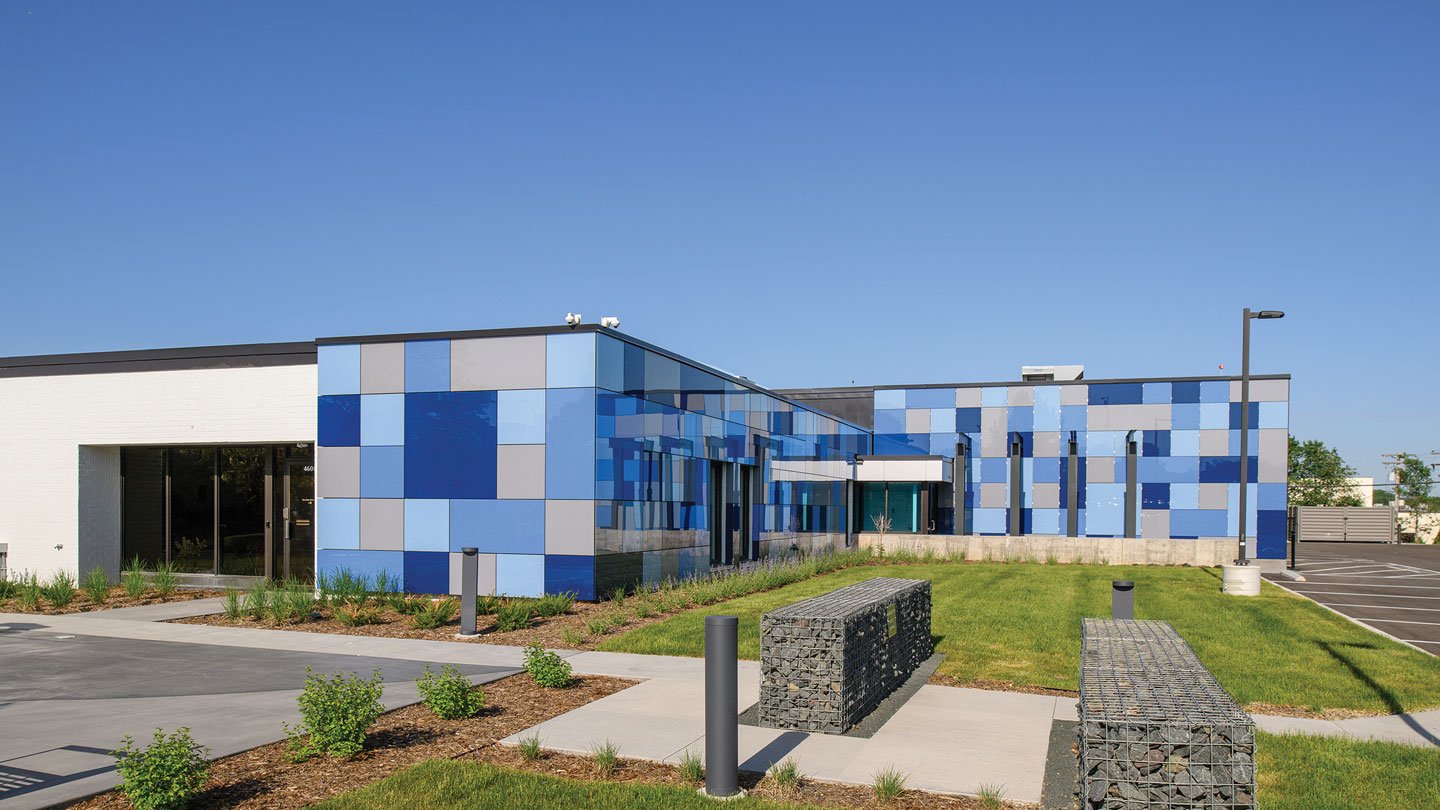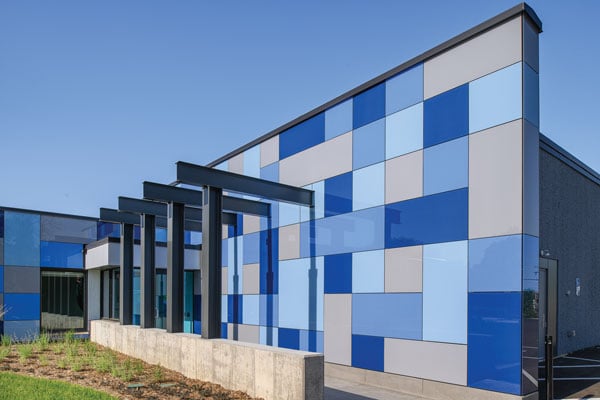
Come Rain or Come Shine: Rainscreens
Rainscreen systems can be an aesthetically pleasing and environmentally friendly choice.
Choosing the optimal cladding solution for any commercial construction project begins by asking basic questions: Does the choice ensure that the building can withstand the forces of nature — wind, moisture, condensation, severe weather and more? How will the facade provide enduring protection over the life of the building?
Given their inherent performance characteristics and ability to meet ever-changing energy codes, rainscreens are one option, especially if they offer a complete exterior wall system with components like noncombustible insulation and air and water barriers (substrate, control layers and more).
An Investment for Different Weather Types
Given the name, some specifiers and designers consider using rainscreens only in moist, rainy or snowy climates. However, rainscreens are also effective for warm, dry climates that occasionally experience heavy bouts of rain.
Some rainscreen systems contain a layer of thermal insulation, making them efficient in both hot and cold climates, and allowing building owners to keep occupants comfortable regardless of the temperature and weather conditions outside. The exterior insulation incorporated into some rainscreen solutions also provides noise cancellation and sound dampening for occupants.
Of course, rainscreens are a viable option for building owners and developers in wet climates for a variety of reasons:
Moisture control: Rainscreens help control moisture by creating a protective layer that prevents precipitation from directly impacting the building envelope. This is essential in wet climates where excessive moisture can lead to mold growth, structural damage and sick building syndrome.
Increased drying capacity: The primary function of a ventilated rainscreen wall is to enhance the drying capacity of the wall assembly and layers behind the exterior cladding. Rainscreen systems facilitate the movement of air across the face of a weather-resistive barrier, which sits behind the outward-facing rainscreen panels. Think of this air circulation as a built-in fan, expediting the evaporation of moisture. This prevents moisture from accumulating within walls and reduces the risk of water-related issues.
Bulk water management: Rainscreens are not designed to keep all water and moisture out. Instead, drained and back-ventilated rainscreen systems stop the bulk of water intrusion — approximately 90% — while the remaining water evaporates or drains downward by gravitational pull and out from behind the cladding.
Considerations for Use
While rainscreen systems are adaptable across various climates, because of wind load limitations, they are not recommended for use in exceptionally tall buildings or in beachfront locations with structures spanning over 40 stories. Precision measurements are paramount for a rainscreen system, particularly those incorporating a glass facade. It is best to hire a glazing contractor who specializes in various types of commercial and residential glass installation or repairs.
Considerations for a rainscreen system include the time and effort required for assembly, especially with retrofit projects where the system is integrated into an existing wall. Opting for a single-source rainscreen system can streamline the process; otherwise, it typically involves piece-by-piece installation.
A rainscreen system may involve higher initial costs, although its long-term benefits should far surpass the upfront expenses. Compared with traditional cladding that relies heavily on sealants, rainscreen cladding provides superior durability and water resistance, reducing the need for frequent upkeep. Additionally, rainscreen systems mitigate harmful water and water vapor from the walls, enhancing a structure’s longevity and contributing to better indoor air quality.
Sustainability and Efficiency
Thermal efficiency is a critical factor for property owners and developers. It ensures that the buildings remain comfortable and dry for the occupants. If the buildings fail to provide a comfortable environment, it can drive away potential tenants or owners who may be hesitant to invest in a space that is prone to leaks and other issues.
Quality rainscreens increase the sustainability quotient by minimizing thermal bridging through adding insulation as part of a fully engineered system. This layer of exterior insulation helps regulate indoor temperatures, thus reducing reliance on heating and cooling systems. It also boosts the R-value of the entire wall, which is important in meeting rising energy code mandates for both hot and cold climates. In the context of construction, the R-value is a measure of how well a two-dimensional barrier, such as a layer of insulation, a window or a complete wall or ceiling, resists the conductive flow of heat. This is one reason rainscreens are applicable for all climate zones, not just wet and cold regions.
Thermal brackets, which are designed to minimize thermal bridging, are often used in rainscreen cladding systems. When combined with exterior insulation, these brackets help to significantly boost R-values. In an industry study, aluminum thermal brackets on steel-framed wall assemblies with studs at 16 inches on-center with 32-inch horizontal bracket spacing helped deliver effective R-values ranging from R-10.7 through R-31.5.
Rainscreens in Use: Cafesjian Art Trust
The family of Gerard Cafesjian, a Minnesota businessperson and philanthropist, established the Cafesjian Art Trust to share his collection of contemporary and modern art with the public. The building that houses the museum, which opened in 2022, needed a cladding solution that would bolster its performance, along with a design that would readily communicate Cafesjian’s passion for the medium of glass.

The design team selected a glass rainscreen system in three shades of blue from the StoVentec Glass color collection. Dean Riggott, courtesy of Sto Corp.
Originally built in 1977, the building’s facade required a substantial upgrade to better reflect the museum’s mission. Mohagen Hansen Architecture | Interiors envisioned a brilliant, colorful building exterior, brought to life with varying shades of blue. The architect chose varied sizes and shapes of glass panels along the building’s exterior not only to increase visual interest but to reflect the art inside. The unique cladding sheds light and shadows, creating a dynamic interplay that adds depth and visual interest to the building facade.
The design team selected a comprehensive glass rainscreen system that allowed the architects to deliver a customized, visually compelling building facade. The glass panels were manufactured by fusing colors directly into the glass before the toughening process to create a permanent color that will not wear, scratch, fade or incur water damage. These panels are adaptable to any desired opening shape. Their use facilitated seamless integration with adjacent materials, forming a cohesive enclosure around the I-beams.
Despite the seamless appearance, achieving precision was a challenge. In areas where the glass clamshells around the I-beams with cutouts required specific distances, panel rendering was necessary due to slight measurement inaccuracies. This meticulous process is essential for glass rainscreen systems. Although eight panels needed reordering, the project timeline remained unaffected due to concurrent tasks being completed.
As the project was a renovation of an existing building, the new facade had to be installed over the previous exterior walls, which were made of lower-performance ribbed concrete and brick. Although retrofitting a project with an irregular surface like the ribbed concrete was a challenge, the “clip and rail” system worked well for this. It offered adjustability for irregular substrates and less thermal loss compared with a z-girt type connection, saving on energy bills.
The system enabled the team to keep the exterior envelope intact to avoid concerns regarding energy loss and water intrusion and without being invasive. The project manager originally anticipated that it would take up to two months to complete the job, but instead the installation was finished in about a month.
More than Aesthetics
Rainscreen solutions offer developers and building owners an alternative when it comes to exterior cladding. Ultimately, the selection of rainscreens for a commercial facade is not merely an architectural choice. It is a commitment to enduring, efficient and sustainable building practices that benefit the owner and the developer for the life span of the property.
Christy Gatchell is the director of sales and business development for the StoVentec team at Sto Corp.
Market OutlookAccording to Grand View Research, the U.S. rainscreen cladding market size was estimated at $31.7 million in 2022, with an expected compound annual growth rate of 6.8% from 2023 to 2030. The market analysis report noted, “The growing demand for the renovation of office buildings and new construction is expected to positively impact the industry’s growth. Increasing investments in working spaces to improve their aesthetic appeal, provide safety against harsh weather conditions, and increase energy efficiencies are expected to propel the demand for rainscreen cladding over the projected period.” |




