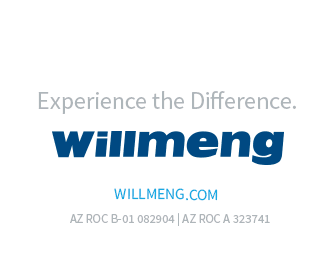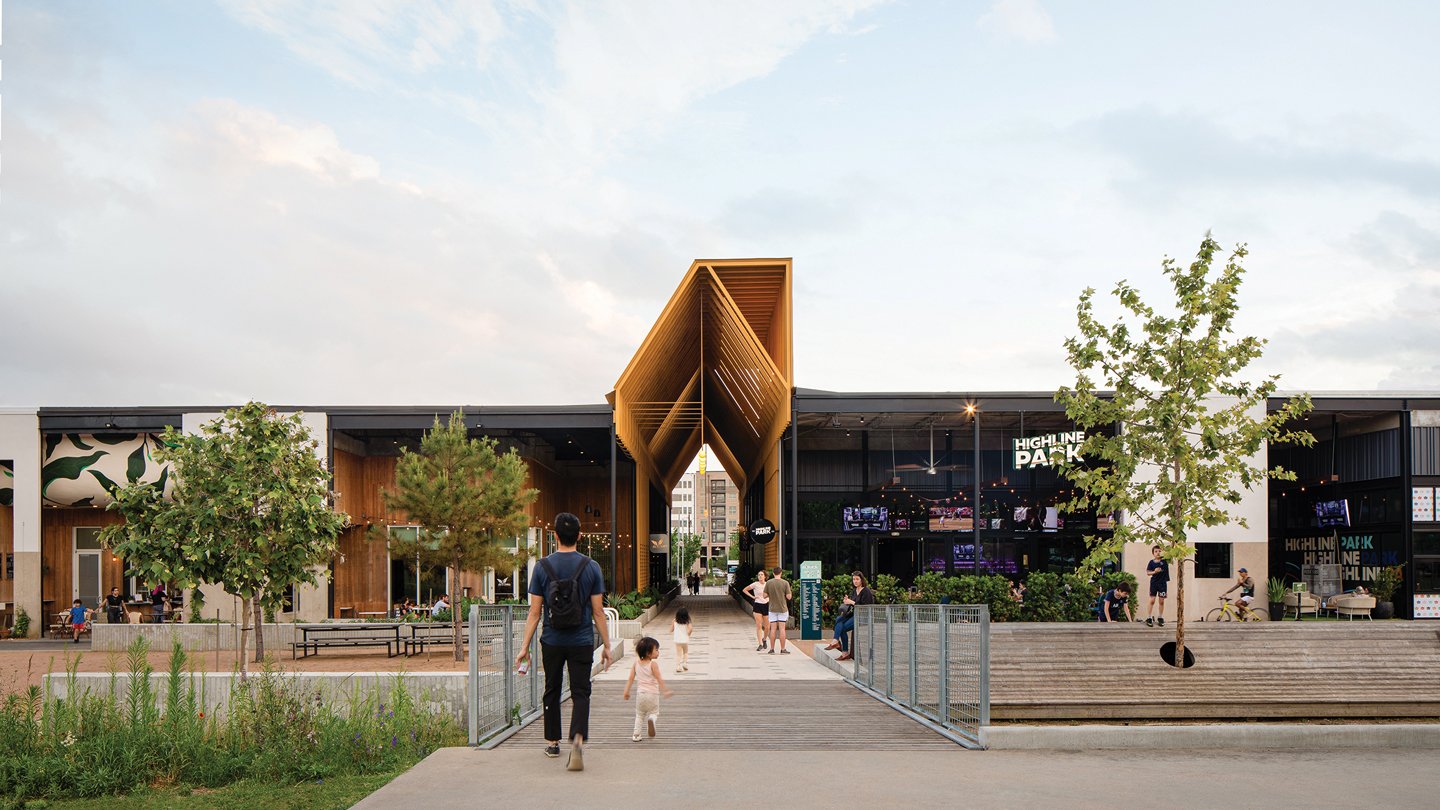
The Attraction Game: Creating Community Hubs From Old Uses
The developer’s role is expanding as redevelopments become a key ingredient of placemaking.
The demographic shifts that occurred during the pandemic, along with new types of demand for residential and commercial real estate, have forever changed the built environment. Long commutes, job loss or change, or even a desire for a fresh start in a new location were among several contributing factors.
This new reality is putting pressure on developers to step into a different role — one that creates distinct urban experiences. Properties will continue serving as catalysts for interaction, but many will also need to be redefined as community hubs for residents, businesses and surrounding neighborhoods alike, while becoming destinations in their own right.
Redevelopment is no longer defined by identifying stagnant properties on a map that have the potential for strong return on investment. The approach now involves a bit of psychology and an understanding of post-pandemic demand. Increasingly, consumers are embracing community and mixed uses and want to interact with neighbors and colleagues in settings that will not only enhance their lives but also foster connectivity. Accordingly, towns need to have vital places to attract residents and tenants.
Creative Adaptive Reuse in Texas
Roughly two-thirds of U.S. metro areas witnessed an increase in population between 2021 and 2022, as reported by the U.S. Census Bureau. Texas metros Dallas and Houston benefited from the migration trend by having the highest and second-highest numeric increases, respectively, during this time.
Dallas and Houston have both profited from a booming economy backed by energy, technology and manufacturing; affordable living; and diverse cultures with thriving entertainment and sports scenes. However, both regions have vast areas of aging, low-density, single-use development. New generations of Houstonians and Dallasites are attracted to the idea of being able to live, work, shop, eat and play in one place. As dramatic population growth continues in these two metro areas, developers can respond to these new preferences and look to reuse existing but obsolete industrial and retail sites to meet the demand for mixed-use lifestyle hubs.
M-K-T Project
Located six miles from downtown Houston and five miles from the Energy Corridor, the Heights is a historic district and Houston’s first master-planned community. Over time, the neighborhood has evolved into a coveted location for young professionals and businesses thanks to its walkability, suburban feel and proximity to downtown. Today, it boasts a population of 67,930 and a median age of 36, according to U.S. Census Bureau data.
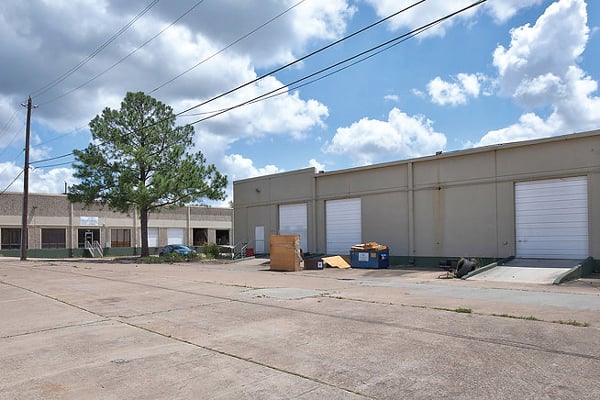
The five industrial buildings that Triten Real Estate Partners and Radom Capital purchased were preserved and repurposed in the development of M-K-T. Triten Real Estate Partners
In May 2018, Triten Real Estate Partners and Radom Capital purchased five industrial buildings on 12 acres of land along the beloved Heights bike trail. They then partnered with Michael Hsu Office of Architecture and Method Architecture to redesign and repurpose the development into M-K-T, a dynamic mixed-use destination inclusive of retail, dining, office, greenspace and neighboring multifamily.
M-K-T is a true adaptive reuse project, preserving all five existing industrial buildings without adding any new construction. The deep footprint of each building was strategically sliced open to connect the space and to provide natural light. A yellow, structural “spine” covers a paseo linking the entrance to the adjacent trail and bioswales. Vivid murals by local artists and colorful façades delineating uses energize the development.
Despite taking the development to market in the fourth quarter of 2020, M-K-T was able to lease 15% of its available space. Today it sits at 92% occupied, marking a confluence of placemaking woven into a civic amenity. The project took inspiration from the West Loop in Chicago and Armour Yards in Atlanta, both of which transformed existing industrial infrastructure into community hubs.
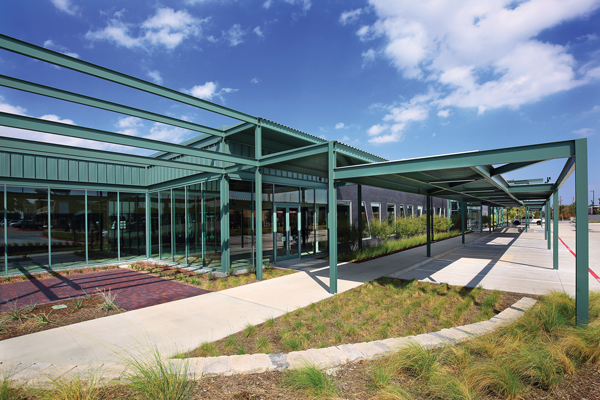
Assembly Park includes creative office space, a community park and new multifamily development. Triten Real Estate Partners
The transformation of outdated industrial infrastructure into a vibrant community center brought several financial and environmental benefits. A single community inclusive of retail, residential, office and entertainment has proved to be a sound investment approach because risk is spread across several asset classes rather than just one. Using existing urban infrastructure and programming the development to prioritize walkability and green space also decreases the need for cars and encourages a more sustainable lifestyle.
Assembly Park
In January 2021, following the success at M-K-T, Triten Real Estate Partners pursued a similar development conveniently located along Central Expressway and Spring Creek Parkway in Plano, Texas. The 300,000-square-foot property known as Plano Market Square Mall was originally built in 1983 but had in recent years fallen dormant.
The existing infrastructure has since been repurposed and rebranded into Assembly Park, a walkable mixed-use neighborhood that provides residents and visitors with a modern destination featuring eclectic dining and retail, creative office, and urban-style living options.
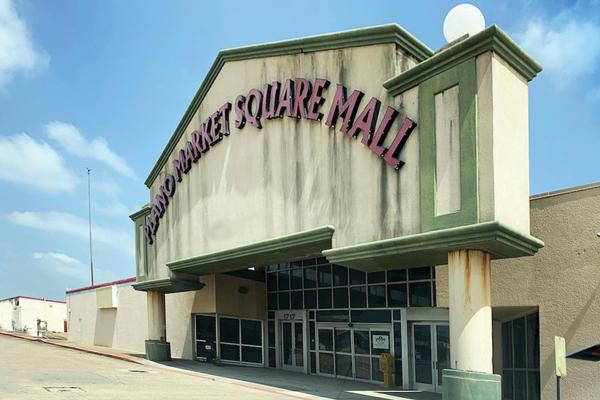
The 300,000-square-foot Plano Market Square Mall had fallen dormant before being repurposed and rebranded into Assembly Park. Triten Real Estate Partners
Partnering again with Michael Hsu Office of Architecture, Triten Real Estate Partners reimagined the existing mall’s western half as creative office space, while the eastern half was demolished to accommodate a one-acre community park and new multifamily development. An additional portion of the previous mall’s parking lot was demoed to add hike-and-bike trails connecting the new multifamily with neighboring parks.
The property is now home to frequent outdoor events, providing the community with a weekly source of entertainment.
An Influx of Opportunity
Pursuing opportunities beyond the traditional mixed-use retail model has proved successful for Triten Real Estate Partners. More adaptive reuse projects that retrofit outdated properties into holistic community centers are underway, including The Mill, which will introduce 341 multifamily units and more than 6,000 square feet of diverse retail within a walkable environment in Houston’s East Downtown. Named after a lumber mill located on the site in the 1890s, phase one of The Mill is slated for completion this year.
Developers today are being challenged to reconceptualize how the built environment can function. Consumers and tenants have shown, through the success of Armour Yards, M-K-T, Assembly Park and other adaptive reuse projects, that retail and office are not dead — they just look different.
With the influx of people comes an influx of opportunity. As more individuals are drawn to a life of convenience — where work commutes are no longer time-consuming, and retail, dining and entertainment options are easily accessible — developers can benefit by turning their attention to the most unlikely areas to make such communities a reality.
Scott Arnoldy is the founder of Triten Real Estate Partners.
Adaptive ReuseRentCafe’s annual Adaptive Reuse Report estimated that the number of adaptive reuse projects in the pipeline hit a record high of 122,000 in 2023, with 19% of those projects representing warehouses, factories and storage facilities. |
RELATED ARTICLES YOU MAY LIKE
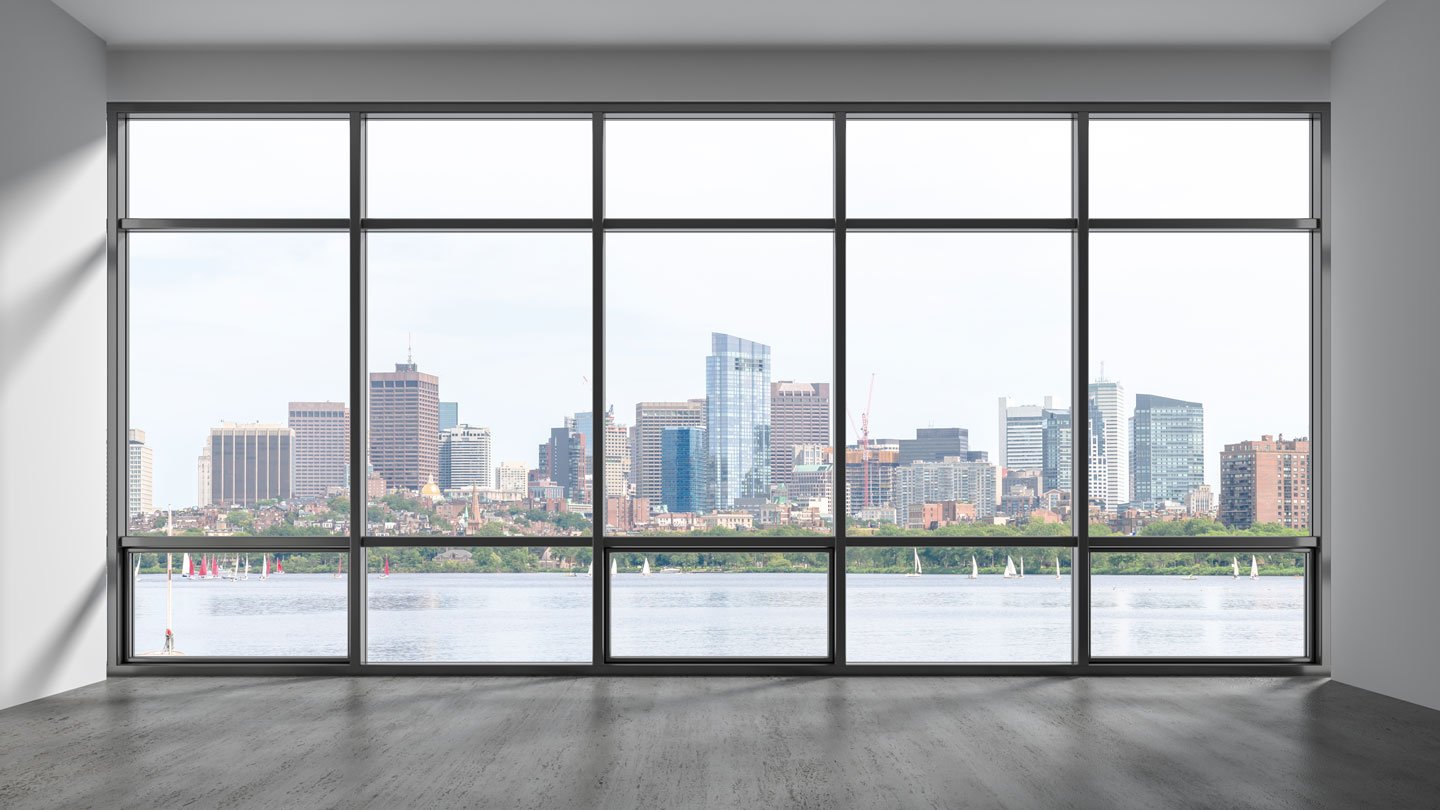
Governments Turning to Adaptive Reuse Legislation for Additional Housing
Tax breaks, streamlined approvals and grants are some of the supply-side incentives.
Read More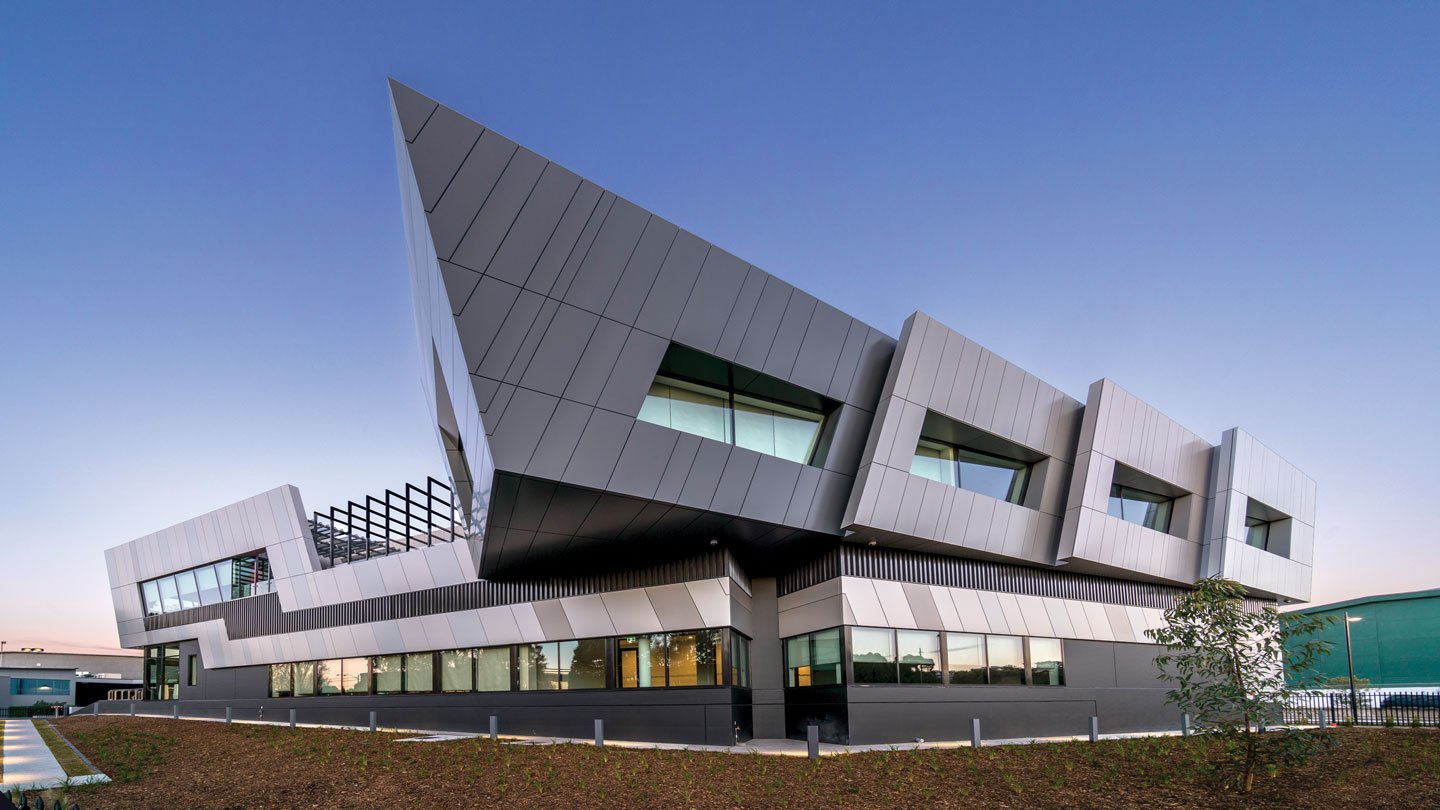
Data Center Real Estate: Challenges and Opportunities in the Digital Age
Data center inventory growth has accelerated across North American markets.
Read More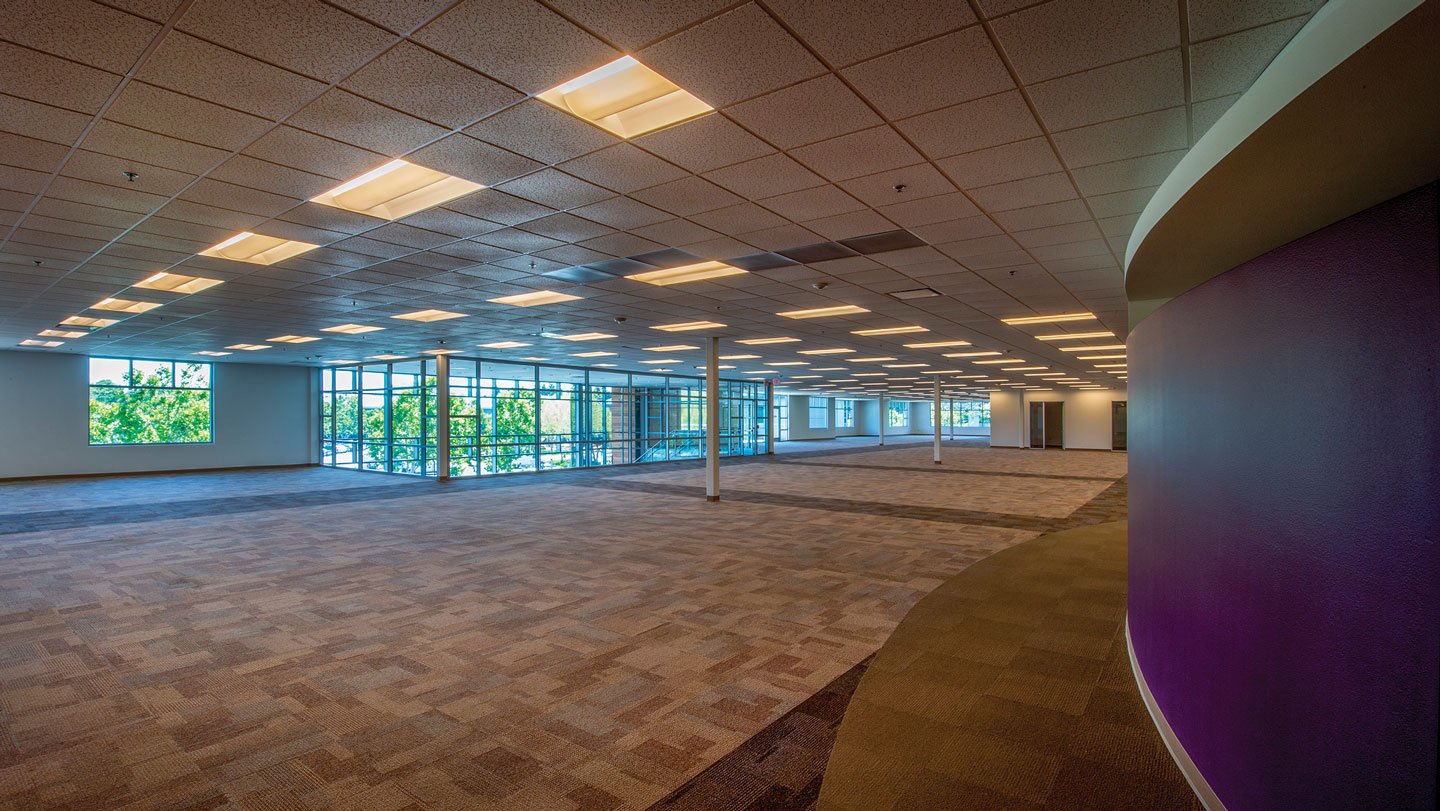
Ripe for Conversion
Will a radical change in the purpose of underutilized office buildings transform the market?
Read More


