
New & Noteworthy Projects
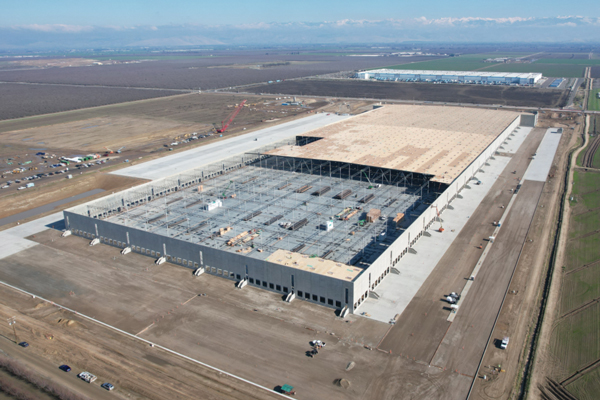
1,270,000 sq. ft.
Building I at CapRock Central Point III is ahead of schedule. The 1.27-million-square-foot warehouse is the first phase of CapRock Partners’ larger 2.7-million-square-foot, four-building speculative industrial complex in Visalia, California, an emerging logistics hub. Building 1 features 40-foot clear heights and on-site excess trailer parking with 542 stalls. The project’s concrete walls are now tilted, and the roof structure is underway, forming the exterior structural shape and marking a major progress point in the 5-million-square-foot master plan’s construction.
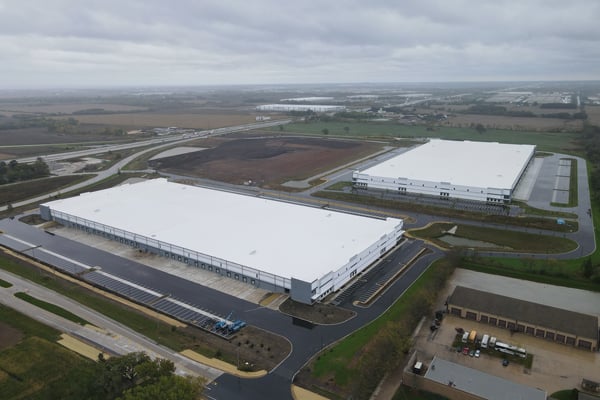
1,245,000 sq. ft.
Brinkmann Constructors, in partnership with Flint Development, recently completed the construction of two tilt-up speculative warehouses at Flint 94 Commerce Center, a 128-acre industrial park in Kenosha, Wisconsin. Strategically positioned near I-95, these buildings collectively total 1,245,000 square feet. The first building encompasses 735,000 square feet of warehouse space, while the second building includes 510,000 square feet of warehouse space. Both facilities are equipped with a shipping office buildout and amenities such as ample heavy trailer parking, ESFR sprinklers and LED lighting.
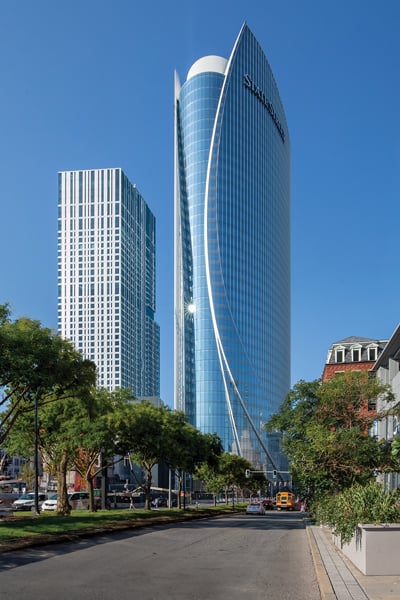
1 million sq. ft.
Carr Properties, National Real Estate Advisors and The HYM Investment Group recently completed One Congress, a 43-story, 1 million-square-foot office tower in Boston’s Bulfinch Crossing neighborhood. Rising to 600 feet, One Congress is the only office tower in Boston to provide a full-floor amenity center for its tenants, including a 15,000-square-foot outdoor terrace and a 7,000-square-foot fitness center. It is certified LEED Platinum and is situated near several Massachusetts Bay Transportation Authority stations.
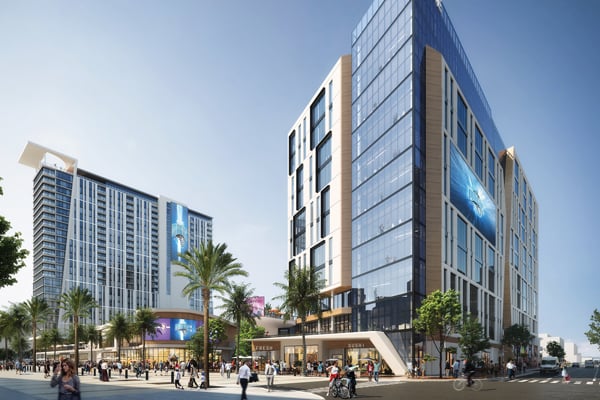
900,000 sq. ft.
SED Development LLC, JMA Ventures LLC and Machete Group Inc. revealed development plans for a sports and entertainment district to be developed on the 8.5-acre block adjacent to Amway Center in downtown Orlando, Florida. The 900,000 square foot mixed-use project will feature a 260-key lifestyle hotel, 270 high-rise apartments, a live music venue, 200,000 square feet of Class A office space and 100,000 square feet of retail space. The project will also have a green space programmed year-round with events.
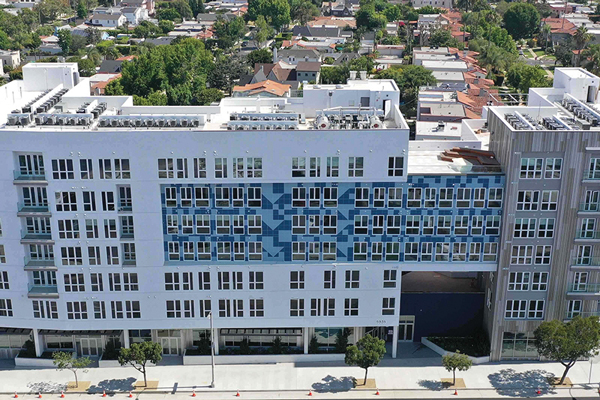
123 Units
Cityview, a multifamily investment management and development firm, has completed The Parker, a 123-unit mixed-use project in the Pico-Robertson community of West Los Angeles. The transit-oriented community is built to LEED Silver standards and features studio, one- and two-bedroom apartments, including 13 affordable units, and 4,000 square feet of neighborhood retail. The community features a rooftop pool courtyard, coworking space, an open-air cinema and a rock-climbing wall. The Parker’s sustainability features include energy-efficient HVAC and lighting systems as well as cisterns that harvest rainwater for irrigation and reduce water consumption by up to 60%.
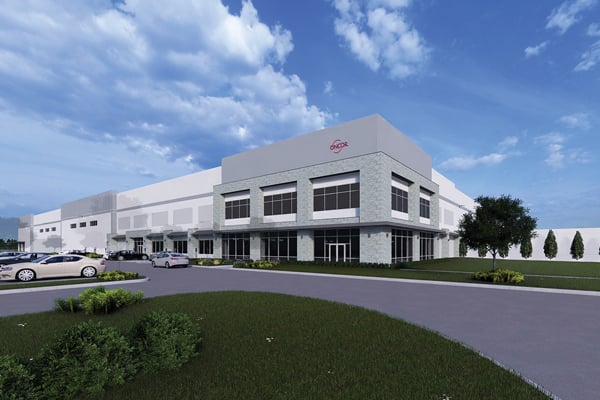
422,000 sq. ft.
KDC broke ground on a new distribution center for Oncor Electric Delivery Company, Texas’ largest electricity transmission and distribution company. The nearly 422,000-square-foot, LEED-certified build-to-suit industrial facility will sit on 60.7 acres at Railport Business Park in Midlothian, Texas, southwest of
downtown Dallas. The building offers 36-foot clear heights and a cross-dock configuration, a significant amount of warehouse storage space, interior offices, a break room, training rooms, lockers and restrooms.
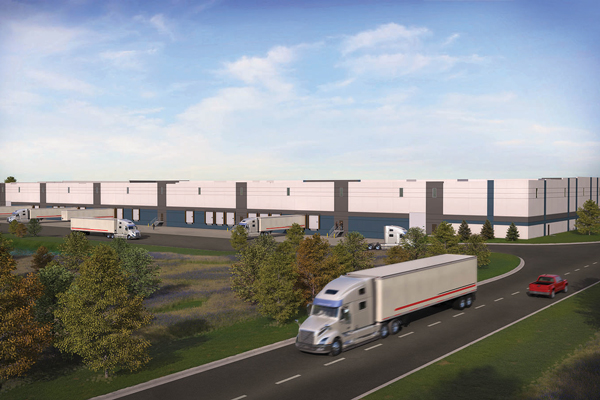
360,000 sq. ft.
The Opus Group started construction on Alsip Park 294, a two-building, speculative industrial development in the Chicago suburb of Alsip, Illinois. Located on 22 acres near the northwest corner of I-294 and 127th Street, it will bring 360,000 total square feet of space for warehouse, logistics and manufacturing users. Building A is 190,935 square feet with 32-foot clear height, 18 dock doors (expandable to 34) and two drive-in doors. Building B is 169,064 square feet with 32-foot clear height and 18 dock doors (expandable to 33). The development is a joint venture with Principal Asset Management.
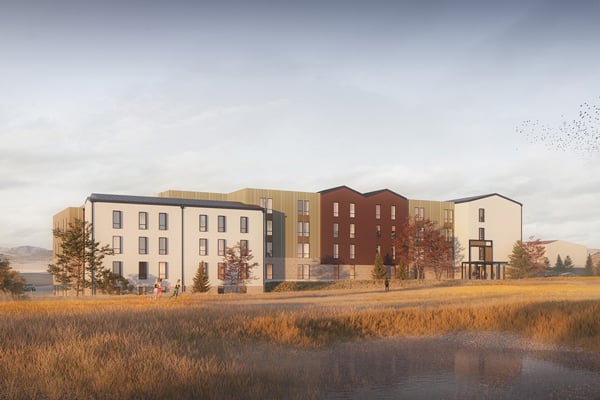
320,000 sq. ft.
Crandall Capital broke ground on Studio Crossing, a 320,000-square-foot multiuse development in Park City, Utah. The project will include 208 affordable housing units for the popular ski town, ranging from studios to three bedrooms, and around 100 market-rate townhomes and condominiums. It will also feature community-driven retail and dining, as well as open-air public spaces and a public transit station for getting to downtown Park City and Salt Lake City. Steed Construction will implement the project, and Modern Out West will serve as the lead architects.
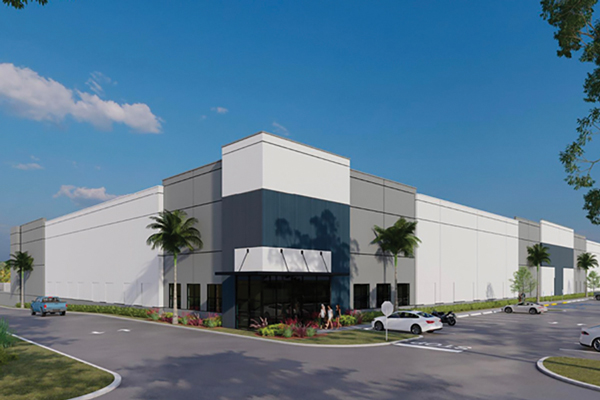
300,000 sq. ft.
Trammell Crow Company and STAG Industrial broke ground on 100 and 200 Powell, a 300,000-square-foot industrial development in Gibsonton, Florida. The two-building project sits on separate 18- and 12-acre sites. The single-story warehouses offer 160,000 square feet and 140,000 square feet of space, respectively. Features include 32-foot clear height, office space that will be delivered move-in ready, and a truck court with ample trailer parking. The facilities will be LEED certified. The development is located 15 miles south of downtown Tampa.
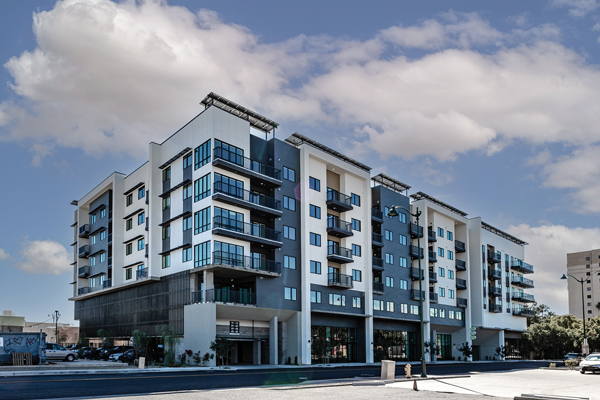
102 Units
Habitat Metro and Willmeng Construction completed ECO MESA, an energy-efficient multifamily project in downtown Mesa, Arizona. The seven-story building, which spans 179,227 square feet and accommodates 102 residential units, including studio, one-bedroom and two-bedroom apartments, was constructed on an infill parcel that was once a parking lot. The high-performance building includes several features that reduce energy consumption. Key among these are 405 solar panels that top the building, an efficient exterior shell system that results in better insulation and a more air-tight seal, and energy-efficient appliances in each apartment. CCBG Architects designed the project.
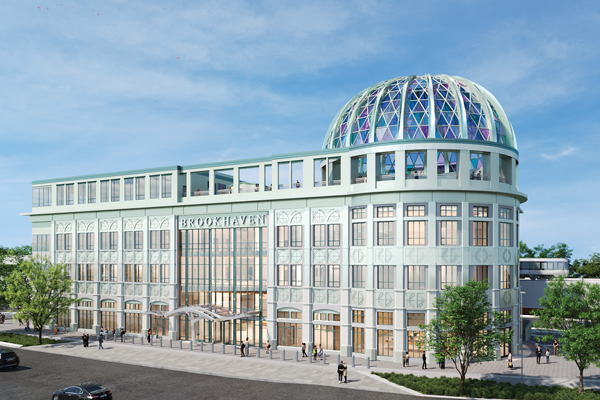
74,000 sq. ft.
McCarthy + Barnsley, A Joint Venture, began construction on Brookhaven City Hall in Georgia, the first municipal building to be constructed using mass timber in the region. Located just north of Atlanta, the 74,000-square-foot, five-story building will be sited on a parcel adjacent to a MARTA rail station, serving as the centerpiece of the broader Brookhaven City Centre mixed-use project. It will include three upper levels occupied by city employees, a rooftop garden and one level of below-grade parking. Approximately 60% of the building will be allocated for use by the public.
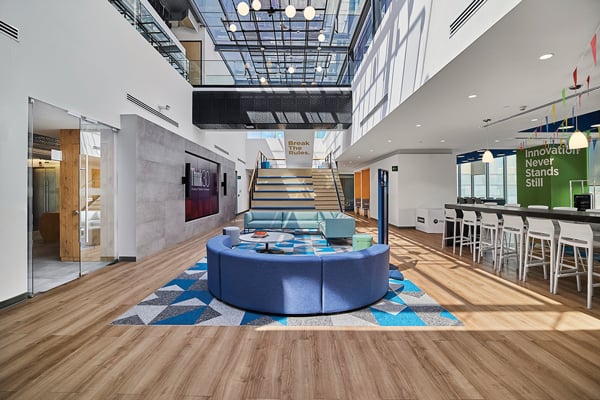
29,060 sq. ft.
Ware Malcomb announced construction was completed on a new headquarters for global technology firm Lenovo in the Santa Fe district of Mexico City. Ware Malcomb provided interior architecture and design services for the 29,060-square-foot project. It partnered with A&E Ingenieria to provide technological upgrades. T4 Construction performed general contracting services. The design maximizes views of the city. Spaces include huddle rooms for greeting clients, a series of open and private spaces, an auditorium and three cafeterias.
|
Do you have a new and noteworthy project in the planning, design or construction stage that you’d like to share with fellow real estate professionals? Send a brief description and high-resolution rendering to developmentmagazine@naiop.org. |
RELATED ARTICLES YOU MAY LIKE
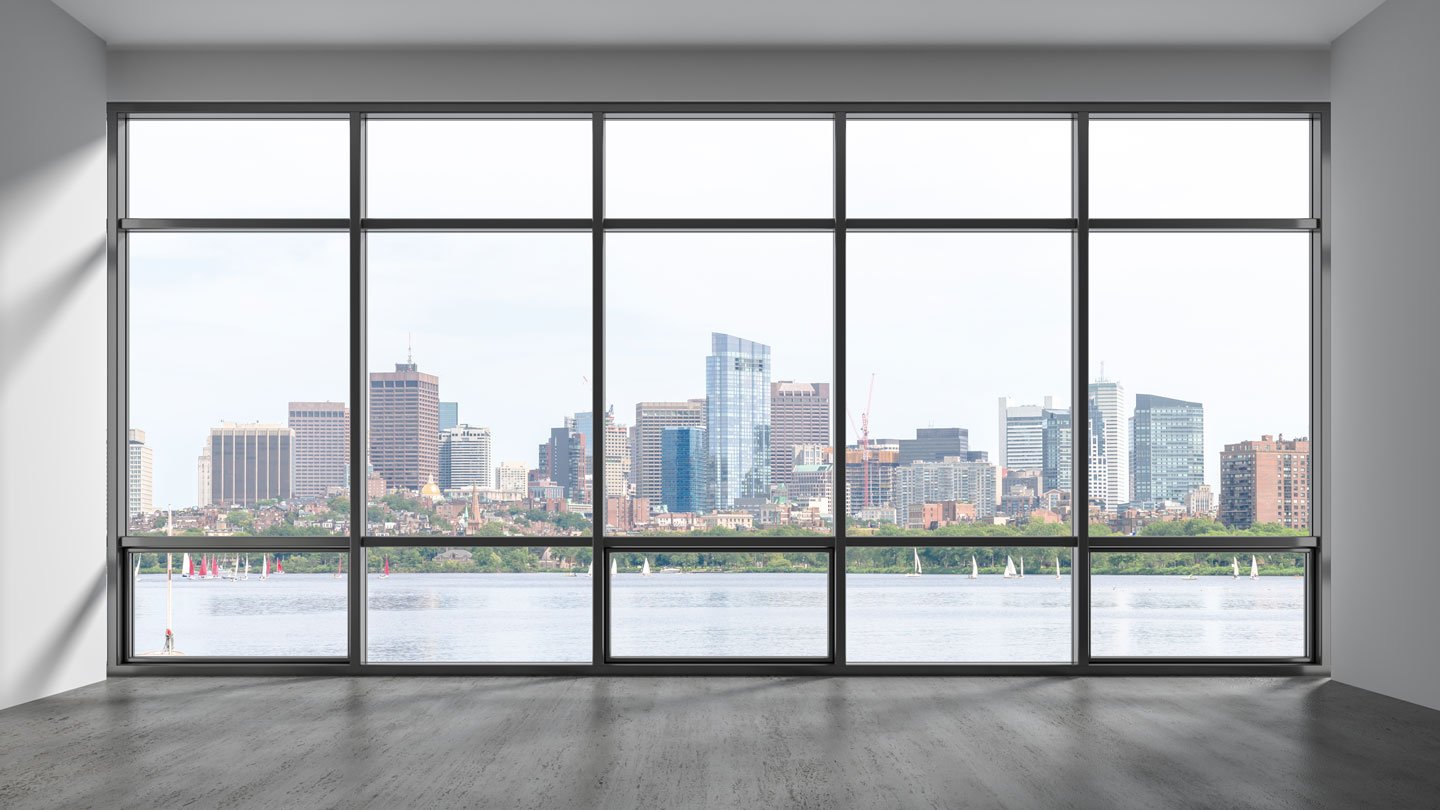
Governments Turning to Adaptive Reuse Legislation for Additional Housing
Tax breaks, streamlined approvals and grants are some of the supply-side incentives.
Read More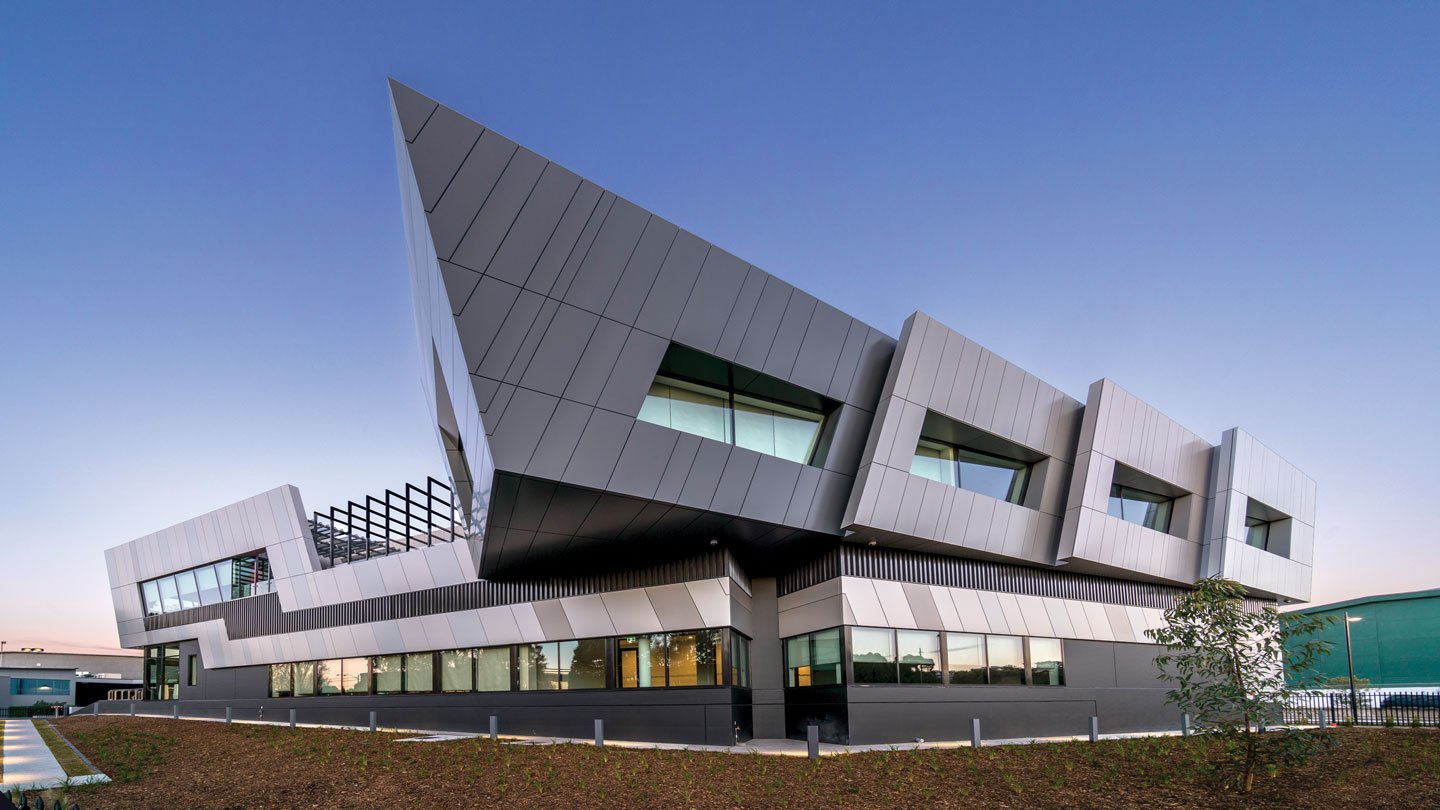
Data Center Real Estate: Challenges and Opportunities in the Digital Age
Data center inventory growth has accelerated across North American markets.
Read More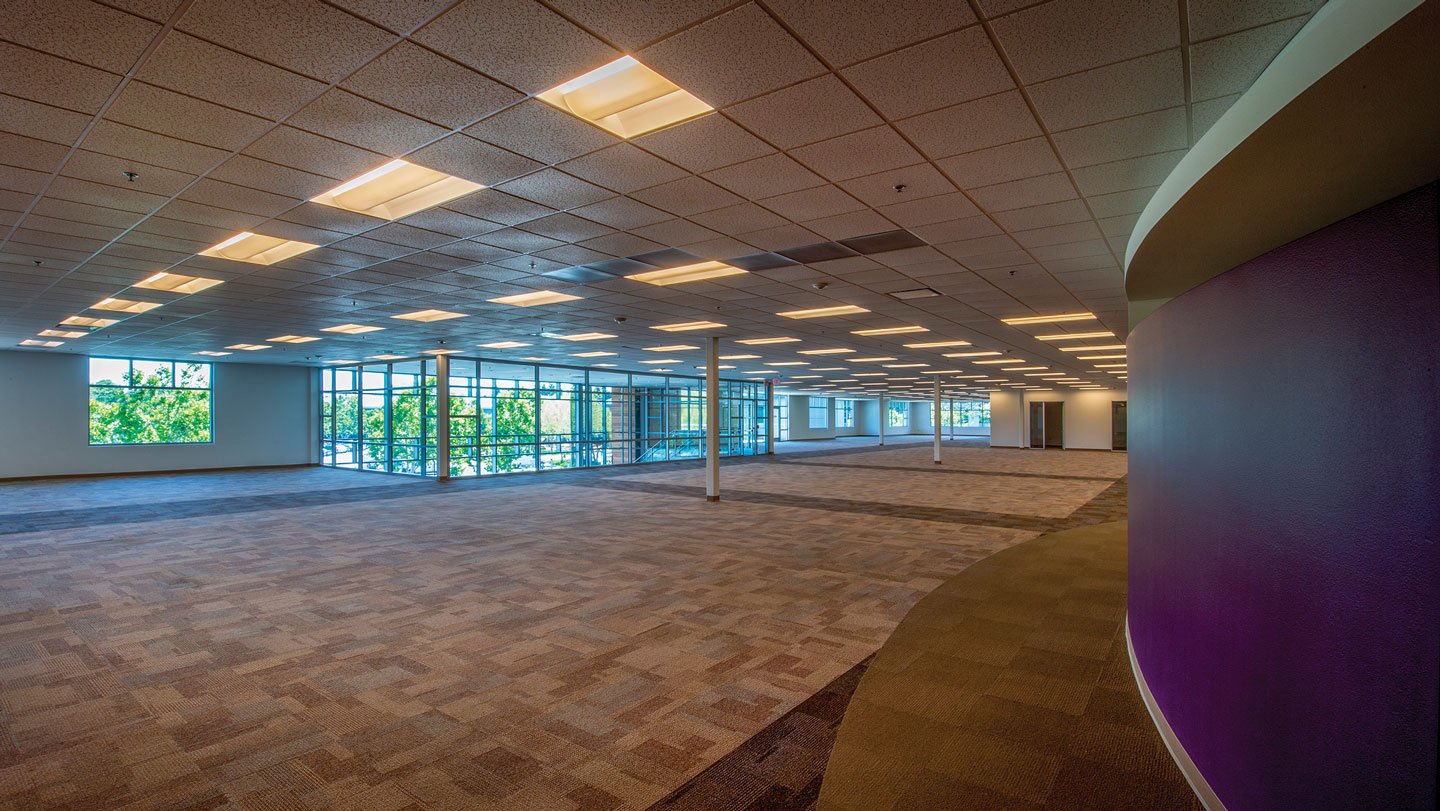
Ripe for Conversion
Will a radical change in the purpose of underutilized office buildings transform the market?
Read More



