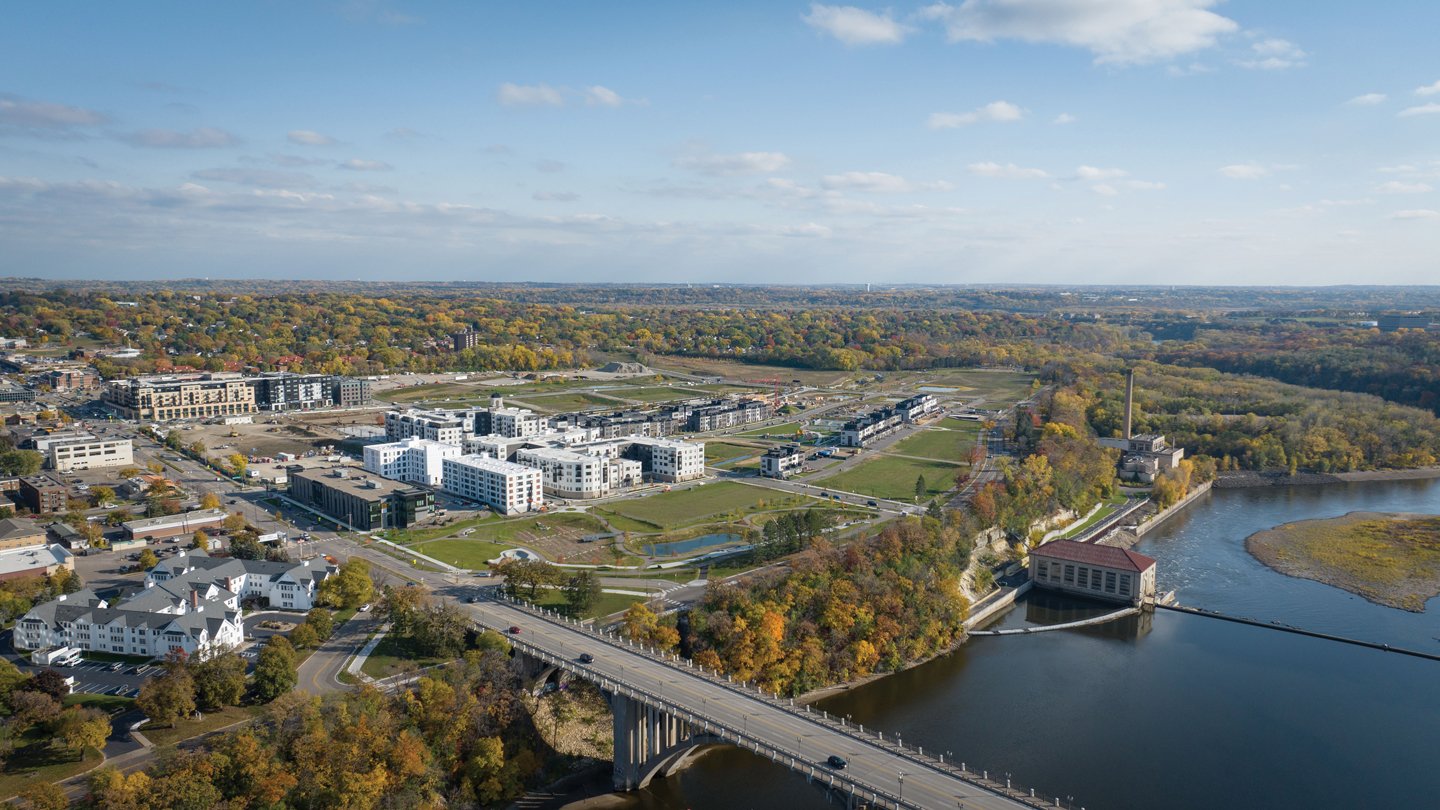
Steering Former Auto Plants in a Different Direction
Two redevelopment projects showcase the possibilities for converting closed auto assembly sites, even when hitting bumps in the road.
Between 1979 and 2011, 60% of American auto manufacturing plants closed; 72% of those closures occurred at plants that were one of the top three employers in their communities.
The increase in imports, coupled with advancements in manufacturing technology that replaced the conventional assembly line process, rendered the massive manufacturing plants constructed during the peak of the U.S. auto industry outdated, resulting in deserted factories in local communities. However, such challenges also create opportunities, as evidenced by two redevelopment projects that aim to generate new employment opportunities on the premises of these former economic engines.
Highland Bridge, St. Paul, Minnesota
Ryan Companies is redeveloping the site where Ford Motor Co.’s Twin Cities Assembly Plant once stood into Highland Bridge, a 122-acre multiuse community of housing, retail, office and medical in St. Paul’s Highland Park neighborhood, an affluent area in the city’s southwest corner. The development is the result of a 10-year process undertaken by the city of St. Paul to create a master plan for the site, which overlooks the confluence of the Minnesota and Mississippi rivers.
History
The plant was built in 1925 on what was mostly farmland, surrounded by a community of about 25,000. Henry Ford chose the site due to its proximity to the Mississippi River, which he saw as the source of abundant and inexpensive hydropower. The plant operated until 2011, and at the time of its closing was the oldest continuously operating Ford plant in the U.S.
Ford spent the next year removing equipment and decommissioning the plant. Demolition started in June 2013, and Ford began the cleanup process soon after, removing approximately 440,000 cubic yards of contaminated soil as part of the process. It cost Ford $81 million to remediate the 122-acre site, with the Minnesota Pollution Control Agency approving the conditions in May 2019.
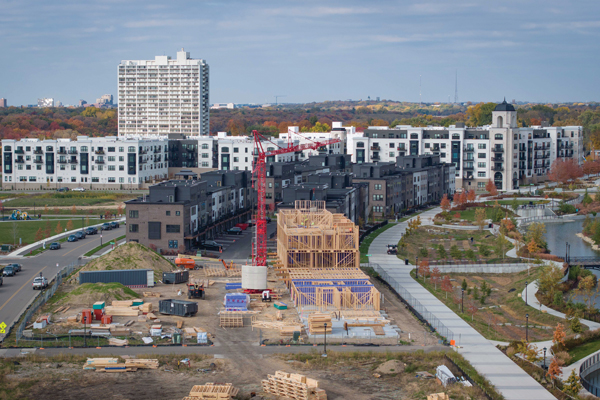
Highland Bridge includes 150,000 square feet of retail, 265,000 square feet of planned office and a 60,000-square-foot medical office building. The master plan also calls for 3,800 housing units, including up to 760 units of affordable housing. Drone Brothers
In December 2019, Ryan acquired the site from Ford for $61 million.
When Ford issued a request for proposals for the site, it was important to the company that the winning developer had legacy connections to the community, according to Maureen Michalski, vice president of real estate development for Ryan Companies. “I think that is why Ford chose Ryan. We’re a national developer, but our corporate headquarters are here in the Twin Cities,” Michalski said. “I think that was what compelled the cleanup too. To create a legacy project, particularly along the river.”
Commercial Space
Highland Bridge includes 150,000 square feet of retail anchored by a Lunds & Byerlys grocery store, 265,000 square feet of planned office and a recently completed 60,000-square-foot medical office building anchored by M Health Fairview.
According to Frank Richie of Transwestern, who leases the medical office building on behalf of Ryan, that property is over 80% leased. He said the building is attractive to tenants because it is located near public transportation and can accommodate patient access from multiple points of entry and 285 parking stalls, most of which are in the facility’s parking garage (which comes in handy during Minnesota’s harsh winters).
A second phase of the medical office component, which would add another 80,000 square feet to Highland Bridge’s health care offering, is planned.
Green Space and Sustainability Features
Michalski credited the city’s 10-year planning process for addressing concerns that the increase in density brought by the project would lead to more traffic in the neighborhood. Public green spaces, including four new public parks, were important to achieving that compromise. Community reception to those aspects has been overwhelmingly positive, Michalski said.
Most of the stormwater will be collected from the surrounding buildings and flow into an open pond, five rain gardens and five underground filtration systems. The water will eventually empty into a stream that runs over Hidden Falls, a nearby waterfall.
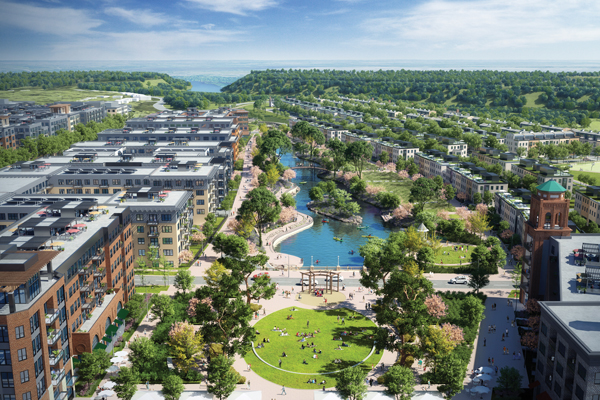
The creation of public green spaces, as shown in this rendering, was important in addressing community concerns that the development would lead to more traffic in St. Paul’s Highland Park neighborhood. Ryan Companies US, Inc.
Ryan’s environmental commitment to the project led to a LEED campus certification for the entire Highland Bridge development. Michalski explained that campus certification will streamline the certification for each vertical development as construction proceeds.
Part one of the master plan’s vision involved reconnecting the street grid so that the community can access the river, Michalski said.
The budget for infrastructure was $85 million, which included roads, utilities, sidewalks, and pedestrian and bike paths. That work was partly financed through tax increment financing (TIF); the remaining work will be paid for through a combination of fees and tax assessments to the vertical developments.
Affordable Housing
The master plan includes 3,800 housing units on the site, 90% of which will be rentals and 10% for purchase. Of the housing units, 20% must be income restricted below 60% of Area Median Income (AMI), and half of the income-restricted housing must be restricted below 30% of AMI. In total, that would add up to 760 units of affordable housing at Highland Bridge.
Providing low-income housing was a primary goal of the master plan, Michalski said. Ryan was able to subsidize the construction of the affordable units by pairing them with market-rate housing through TIF. Weidner is building the market-rate apartments, and Pulte Homes is building a 15-block row home district, with prices starting around $650,000. Project Pride in Living, CommonBond Communities and Habitat for Humanity are delivering the affordable units. Presbyterian Homes also built 300 units of senior housing, which includes memory care and assisted living. Michalski said a second phase of senior living that will add 125 units of housing for people 55 and older is underway.
Policy Setbacks
Hurdles to completion recently arose when voters in St. Paul approved a 2021 ordinance that would cap rent increases by 3% annually. Financing for Highland Bridge had been arranged prior to the ordinance’s passage, and the new policy brought construction of market-rate housing to a halt. Weidner completed The Collection at Highland Bridge in 2022, a 230-unit market-rate complex above the Lunds & Byerlys grocery store, but has since stopped building any additional market-rate units. The policy does not impact homes available for purchase, nor does it affect the affordable housing, assisted living or 55-plus housing due to the nonprofit status of those developers and their access to alternative financing that is not available to traditional developers.
In September 2022, the city approved an amendment to the ordinance that creates a 20-year exemption for newly constructed residential rental properties.
But Michalski said that wasn’t particularly helpful because developers assess everything from a 30-year perspective, given the terms of real estate loans. Ryan is advocating for another amendment that extends the exemption period for new construction to 30 years.
“The rent cap has meaningfully slowed advancement of the project, and it has changed the playing field for the development,” Michalski said. And that was all before the interest rate climate changed. “While we were assessing the impact of the new rent control policy, interest rates got worse. So now we’re dealing with a combination of challenges.”
One of the master plan’s overall goals was to bring jobs to the community that had left with the Ford plant’s closure. Michalski said that when all is complete, Ryan estimates a $1 billion asset value for the entire project and 1,000 to 1,500 permanent jobs created. In her conversations with city leaders, she reminds them of this vision and what is at stake with the project. New council members were recently elected, and their terms began in January. Michalski said Ryan looks forward to working with them.
“Land development comes with particular risks,” Michalski acknowledged. “It is important to have mechanisms in place to adjust for unexpected policy changes.”
Assembly Atlanta, Doraville, Georgia
The General Motors Assembly Plant was once the heartbeat of the city of Doraville. At its peak, the plant employed over 3,000 people, according to Justin Campbell, vice president of studio operations for Gray Television. Originally built in 1947 for production of GM’s Buick, Oldsmobile and Pontiac lines, the 1.9 million-square-foot plant had sat empty since 2008.
Georgia’s Booming Film Industry
The same year the plant closed, Gov. Sonny Perdue signed the 2008 Georgia Entertainment Industry Investment Act into law. Campbell credited the legislation for the state’s blossoming film, television and music industry, which employs roughly 86,000 people.
“The Georgia Entertainment bill offers entertainment companies up to a 30% tax credit on their qualified spend in the state of Georgia,” Campbell said. Although the tax credit cannot be applied to real estate development costs, it explains why there has been an increase in demand for studio production space in the state.
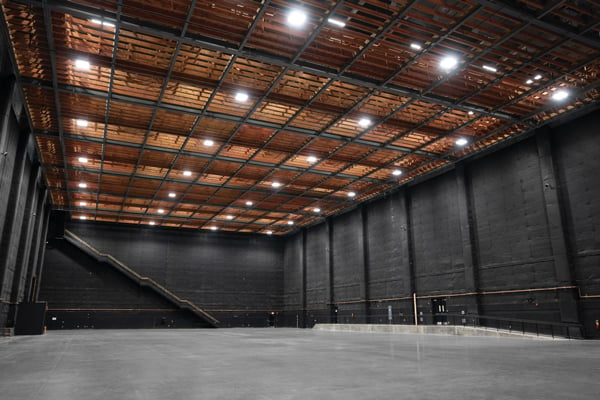
Assembly Studios includes 19 individual sound stages and 350,000 square feet of total stage space. Lucie Content
It’s also why Gray Television was ready to finance, entirely with its own private funds, a state-of-the-art studio complex and live-work-play community on the site of the former GM plant, a project Gray is calling Assembly Atlanta.
New Owner, New Plans
Gray’s CEO, Hilton Howell, was introduced to the site by the company’s development partner, the Gipson Company, in 2020. At the time, another developer, Integral Group, owned the site. Integral acquired the site in 2014 from GM and had plans for a more traditional mixed-use development, with heavier reliance on office, retail and housing. Integral built car dealerships on the north end of the site and the Third Rail Studios complex and a new headquarters building for Serta Simmons Bedding at the southern end.
When the COVID-19 pandemic began in 2020, the feasibility of Integral’s plans diminished. It sold the remaining 135 acres of developable land to Gray for $80 million. Gray owns TV stations in 113 markets across the country and has built some of its own stations, but construction of this scale is not the broadcast company’s forte. Which is why Gipson, a 50-year-old development firm based in Atlanta, was brought on as a development partner.
“We were just coming off a 200-acre master-planned project in Mount Juliet, Tennessee, but this project is in and of itself unique because in addition to the residential and commercial components, you have the studio element that sets it apart from any previous project we’ve done,” said Jay Gipson, who focuses on development and construction management for the Gipson Company.
The team’s first task was to remove and recycle over 90 acres of concrete still on the site so that it could begin laying the groundwork for Phase I of Assembly Atlanta’s ambitious plans — Assembly Studios.
Assembly Studios
Assembly Studios’ location in Doraville is strategic. The northeastern Atlanta suburb is accessible to both Interstates 285 and 85, and only a half-hour drive from Hartsfield-Jackson Atlanta International Airport. Assembly Studios includes 350,000 square feet of stage space, which accounts for 19 individual sound stages. With production offices, warehouses and mill space, Assembly Studios comes to just over 1 million square feet and constitutes 43 of the site’s 135 acres.
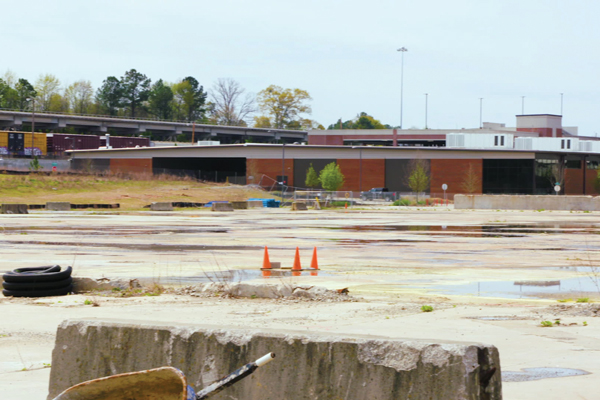
The 1.9 million-square-foot General Motors Assembly Plant being redeveloped into Assembly Atlanta had sat empty since 2008. Assembly Atlanta
In 2022, Gray signed a 15-year lease agreement with NBC Universal at Assembly Studios. In addition to serving as the project’s anchor tenant, NBC Universal will provide facilities management and building operations services to the complex. This will be NBC Universal’s second-largest operation — larger than its London facility and only slightly smaller than its complex in Los Angeles.
This isn’t Georgia’s first studio complex, but Gray and Gipson wanted to be sure it was above and beyond what the industry expected from them. Some sound stages have grid heights of 50 feet, and each is outfitted with 200 tons of HVAC (75 tons is industry standard) and served by 4,000 amps of electrical power. Also on-site are grip and electric gear, transportation, prop rental, wardrobe, sign fabrication and a paint booth, all available to any team filming at Assembly. Gray and Gipson even invited Atlanta resident and award-winning filmmaker Tyler Perry to the site to get his thoughts on their plans. Gipson said Perry was especially impressed by the on-site mill amenities, which Perry said would save millions in transportation costs because production teams can wheel their set designs straight to the stages from the mill.
Working With the City
One of the most remarkable accomplishments at Assembly Studios is that it took only 18 months from the project start date to completion.
“We would have never gotten here without the partnership with the city of Doraville,” Gipson said. “They got our vision early on, and we delivered on that vision.”
The company had weekly meetings with the entire project team, including every major subcontractor, from technology to construction, followed by weekly meetings with the city’s planners, managers and third-party consultants. Permits took a total of three weeks to receive, which Gipson noted was substantially faster than the standard three months for a project of this scope.
“It was an incredibly interactive relationship between us and the city, and we were all working toward the same goal,” Gipson said.
Sustainability
Campbell said all of the stormwater at the site was brought above ground and incorporated into an amenity for content creators.
“We’ve essentially used the stormwater on-site to create a retention pond that serves as one of the world’s largest wet stages,” Campbell said.
Additionally, although the entirety of the GM plant was demolished, none of the 90 acres of concrete left behind by GM was taken off-site. Instead, it was crushed down and reused as aggregate under the roads, infrastructure and slabs.
Although the previous developer had registered the site as a brownfield with the state, the actual cost of the environmental cleanup was less than anticipated.
“We originally budgeted for $2.6 million, but it only cost us $1.4 million,” Gipson said. “Our biggest issue was lead. When the plant was first built, they still used lead paint. Over the years, rain deteriorated the paint, and that gathered in two different places. But it was still only a moderate amount of soil that had to be removed and taken to a special landfill.”
Second Phase of Assembly Atlanta
Phase II of Assembly Atlanta is what Campbell calls an “unconventional take on the live-work-play model.” Plans include architecturally distinct retail, office and housing. This second phase will differentiate Assembly from the traditional Hollywood backlot, Campbell said, because the buildings will also serve as filmable exteriors.
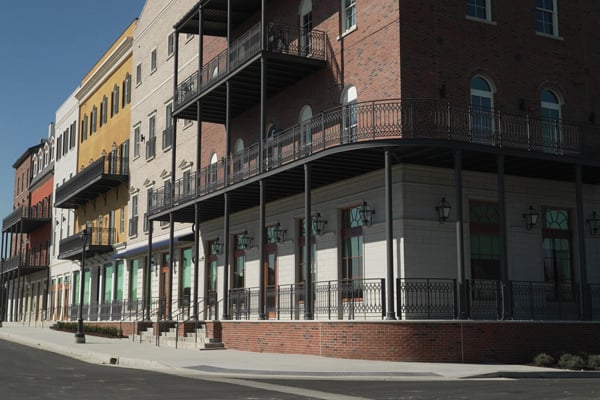
Phase II of Assembly Atlanta will include architecturally distinct retail, office and housing, with the buildings also serving as filmable exteriors for TV and film productions. Lucie Content
“Before we started the project, we went to the film and television industry and asked, ‘What are the reasons you don’t film in Georgia?’” Gipson said. “And the answer was that we didn’t have the exterior sets that they require. We didn’t have a New Orleans set, or New York brownstones, or a true European street. So the fronts of the housing and commercial buildings were intentionally designed to be used in productions.”
Assembly Studios opened its doors in a red-carpet ceremony fit for Hollywood in October 2023. They are already over 80% leased, and Campbell expects them to be fully leased in the next few months. He believes the combination of Georgia’s growing entertainment industry and an environmentally friendly, architecturally distinct mixed-use development will create a one-of-a-kind destination location. Gray is targeting 2030 for completion of all construction on the site.
Once fully operational, Campbell expects Assembly Atlanta to have created over 4,000 jobs for Doraville — or roughly a thousand more than the automobile factory that was once this small city’s economic engine.
A Vision for Redevelopment
Backfilling the gap left by a changing auto industry is a tall order. Highland Bridge and Assembly Atlanta are evidence of opportunities to adapt the former plants into projects that have more in common with the present and future state
of the U.S. economy.
These projects are being led by ambitious developers with roots in the communities impacted by plant closures, but ambitious development plans alone aren’t enough. A vision must be agreed upon before any planning begins, and even then, developers need to underwrite the project with enough latitude to adjust for changing political and capital trends. Similarly, local and state governments need to be flexible if their ultimate goal is the realized vision of redeveloping these important sites in their communities.
Will McDonald is a freelance writer in Brooklyn with prior professional experience as a commercial real estate broker.
An Update on The Assembly, PittsburghPrior to the large-scale adoption of the assembly line, Ford created a nationwide system of “branch plants” that were housed in multistory buildings and included everything from parts assembly to showrooms and dealerships. The Assembly in Pittsburgh is one such facility. In 2018, Wexford Science & Technology partnered with the University of Pittsburgh Medical Center on a $300 million effort to transform this historic former Model T plant into a state-of-the-art biomedical research center. Development magazine featured the project in its Spring 2022 issue. Since publication of the article, Apple has reportedly leased 70,000 square feet in the building. |
RELATED ARTICLES YOU MAY LIKE

Navigating the AI Revolution: A Blueprint for Real Estate Executives
While artificial intelligence reshapes industries globally, commercial real estate is at a crossroads of adapting swiftly or being left behind.
Read More
NAIOP Research Directors Discuss an Industry in Transition
At their annual meeting, research directors shared their outlooks for capital markets, office, retail and industrial real estate.
Read More
Demand Remains High for Construction Workers
Firms with openings for craft workers report challenges in filling those positions.
Read More



