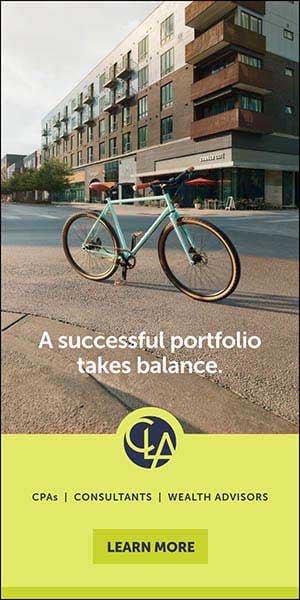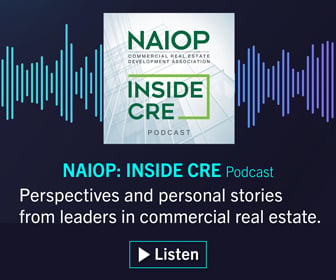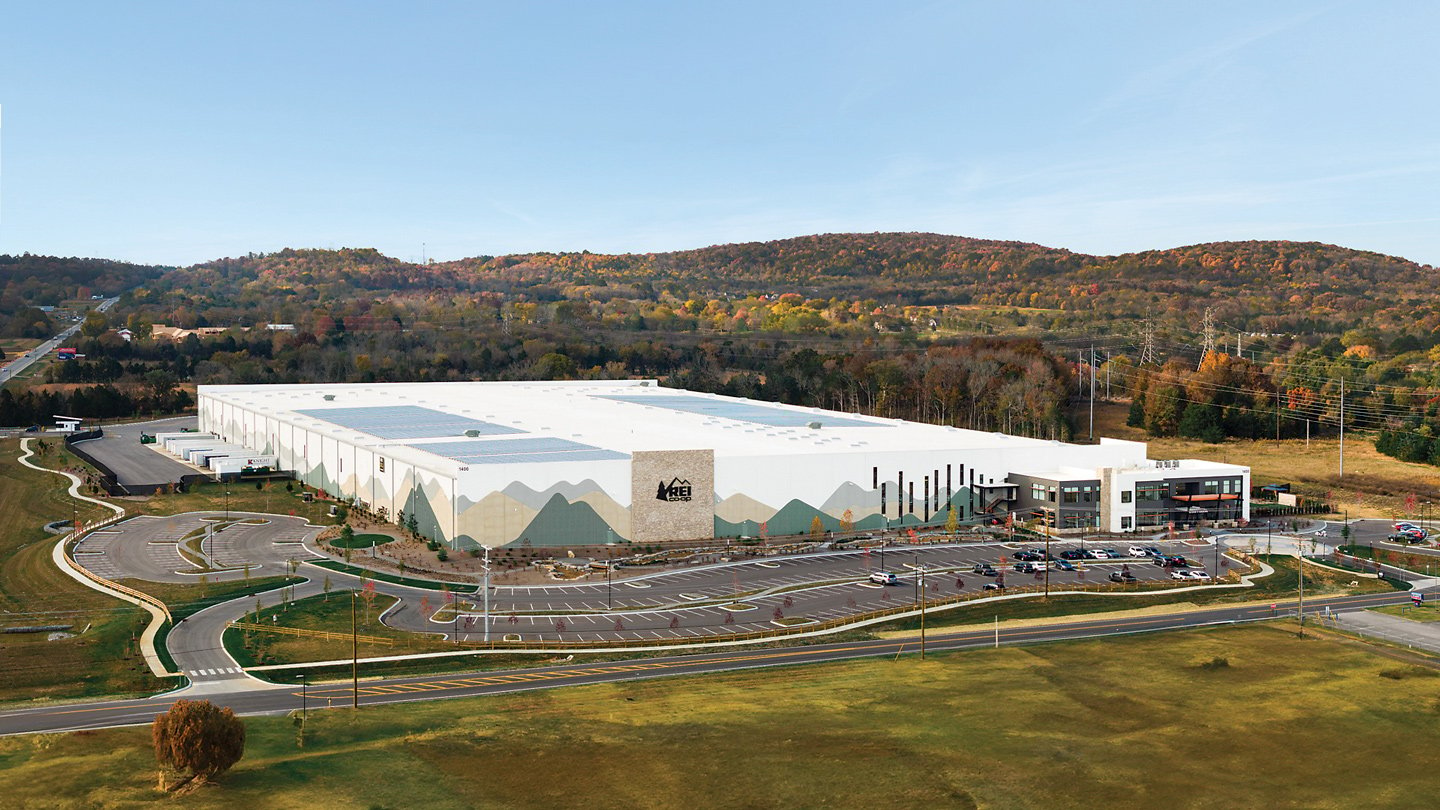
Reaching for a New Standard in Industrial Warehouse Design
REI Co-op’s distribution center in Tennessee places equal priority on logistics, environmental stewardship and employee well-being.
National specialty outdoor retailer REI Co-op (REI) and Al. Neyer recently delivered a state-of-the-art distribution center just outside of Nashville in Lebanon, Tennessee. The 400,000-square-foot facility, known as REI Distribution Center 4, showcases modern industrial development while integrating high standards of sustainability, a commitment to the employee experience, and practical logistics requirements.
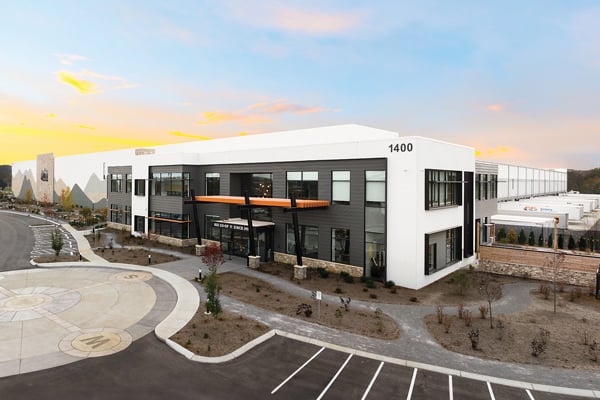
The facility, which is 3 miles from Lebanon’s downtown, was customized to blend in with the surrounding area by incorporating local colors and architectural elements. Ford Photographs
Dubbed “a warehouse where people actually want to work” by Fast Company, the project was developed, designed and built by Al. Neyer, a multiasset class design-build developer with a large presence in Nashville. The firm, with offices in Nashville, Cincinnati, Raleigh and Pittsburgh, has more than 130 years of real estate experience, specializing in speculative and build-to-suit industrial projects, in addition to multifamily, medical office and office developments.
Al. Neyer has a long-standing commitment to sustainability, having completed 22 LEED-certified projects. This dedication was highlighted in REI Distribution Center 4, which emerged as a milestone project. From the outset, REI established a clear directive not merely to accumulate LEED accreditation points with its fourth regional distribution center, but to make conscientious decisions that reduce the environmental footprint. This approach marked a transformative shift in Al. Neyer’s design-build process, setting new standards for future projects.
Four Years in the Making
In 2019, REI sought out AI. Neyer’s Nashville team to design, build and develop its new regional distribution center in Middle Tennessee. Although initial plans halted during the COVID-19 pandemic, the relationship between the organizations remained steadfast. Justin Hartung, an Al. Neyer senior vice president, spoke with REI monthly, sharing market conditions and other key observations. Once REI was ready to move forward with the facility in mid-2021, collaboration between the two companies resumed seamlessly, quickly advancing the project.
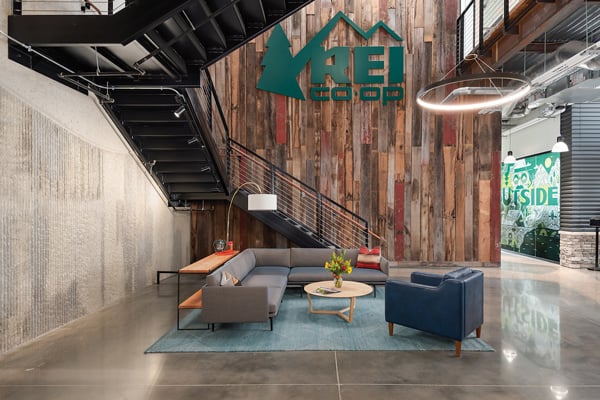
Interior design elements such as reclaimed wood, metal accent walls and strategically placed natural lighting are used to support REI’s brand and boost the quality of the employee experience. Ford Photographs
REI was drawn to Al. Neyer due to its design-build approach but also because of the cultural similarities between the two teams. “They share REI’s values, commitment to sustainability and vision to leverage our respective industry leadership positions to drive innovation and change,” said Sylvia Wilks, chief supply chain officer for REI. While REI is a co-op, AI. Neyer is an employee-owned company, and both cared deeply about this project’s lasting impact on the region for generations to come.
This isn’t REI’s first innovative facility. In 2016, it completed construction of REI Distribution Center 3, a zero-waste, LEED Platinum-certified facility in Goodyear, Arizona. Since then, the co-op has grown into a community of more than 6 million members and nearly 150 stores nationwide. With this growth, REI faced new challenges in getting gear to its stores, co-op members and customers while reducing the associated environmental impacts.
In addition to the Goodyear facility, REI has distribution centers in Bedford, Pennsylvania, and Sumner, Washington. It sought a fourth location that could support its continued growth along the East Coast and in the Midwest and South.
Site Selection
REI identified Nashville as a strategic location. With easy access to major transportation routes, the market is one day’s trucking distance to 75% of U.S. markets and sits at the center of the Middle Tennessee transportation service area. Specifically, the suburban town of Lebanon has direct access to Interstate 40, which connects Memphis and Knoxville, and is serviced by four interchanges.
The project’s 41-acre site is 1 mile from a major interstate interchange and just 3 miles from Lebanon’s downtown. REI selected the site based on general population statistics, job market potential, construction readiness, existing regional environmental commitments and cost to build. The location promised a reduction in shipping times to fulfill customers’ online purchases and the ability to support more than 60 REI stores, with nearly 5.6 million REI members living in the new distribution center’s service area. As the nation’s largest consumer co-op, REI intended to create more than 280 new jobs at the facility, with the potential for up to 350. The proximity to downtown Lebanon would also allow the company to become fully engrained in the local community.
The project garnered significant financial incentives, including $1.1 million in funding from the state of Tennessee. Additionally, the Wilson County Joint Economic Development and Community Development Board granted a five-year property tax incentive valued at $2.8 million. The board forecasts that for every $1 of taxes that Wilson County waives, the city of Lebanon will benefit by $1.51 in the form of wages.
Al. Neyer supported REI in its site selection and land purchase, engaged with Lebanon’s elected officials and economic development council, and facilitated introductions with regional power suppliers. When selecting the site, REI toured several properties that Al. Neyer had under contract, ultimately choosing a site previously laid out and permitted by the city for speculative industrial development. With the city’s support, Al. Neyer quickly pivoted to reengineering the site to align with REI’s specific needs, vision and timing. The selected site, a former cattle pasture, allowed Al. Neyer’s design-build team to quickly prepare the site for construction.
A Collaborative Model
REI invited its project partners to visit the completed Goodyear distribution center. The group of consultants and partners participated in an in-depth site tour and a purposeful sustainability charette to discuss ways to design, build and develop another distribution center that would have a positive impact on the co-op’s employees, the environment and the community. Lessons from the Goodyear project were shared, allowing all parties to align and evaluate solutions.
Key takeaways included proposals for enhancing the overall layout, optimizing truck access points and strategizing material handling configurations. Additionally, the team addressed the adaptation of the heating system for the new facility. Unlike the Goodyear center in Arizona, which required no heating due to its warm climate, the Lebanon facility eliminated all natural gas heating and instead uses electric heating solutions to meet sustainability goals.
The group also discussed ways to customize the Lebanon facility to blend in with the surrounding area. Given the facility’s proximity to the community, the team emphasized integrating with the local neighborhood. This focus guided the design process, leading to a building that honors the regional character by incorporating local colors and architectural elements. In considering construction obstacles, the team expected to hit rock when preparing the building pad, which is a common challenge in Middle Tennessee. This hurdle was turned into a sustainable advantage by repurposing the pulverized rock as a foundation for the stone base under the building and parking areas.
This level of collaboration continued throughout design and construction.
Delivering a Great Employee Experience
What sets this project apart from other industrial facilities in the region is the building’s emphasis on employee experience.
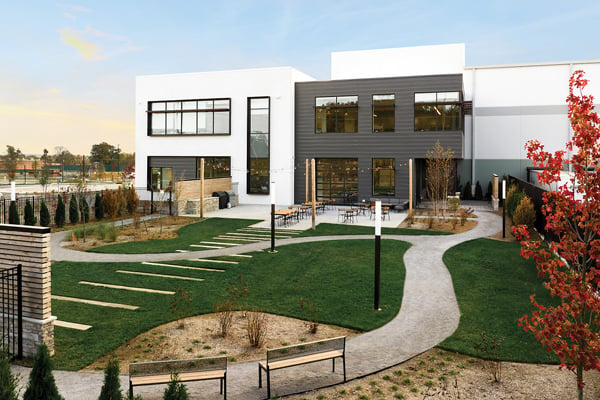
Amenity spaces for employees include a recreational courtyard, a fully equipped gym and walking paths that blend the workplace with the natural environment. Ford Photographs
The facility provides a productive and healthy environment for employees through design features that support work, rest and a connection to nature. In the warehouse, employees experience ample daylight by way of 90 skylights strategically placed over regularly occupied spaces, along with sections of floor-to-ceiling windows — a stark contrast to the typical industrial space.
“One of our highest priorities for a new distribution center was creating an industry-leading employee experience,” Wilks said. “REI and AI. Neyer considered every element of an employee’s time at work, including their roles at ergonomically friendly spaces and the environment in which they work. Walking into REI’s Lebanon distribution center is unlike any other facility in this category, and together we have set a new standard for warehouse design.”
In addition to the warehouse, the facility includes a two-story, 20,000-square-foot office for administrative support and employee amenity spaces. These include a recreational courtyard, a fully equipped gym and extensive walking paths that blend the workplace with the natural environment.
Design Details
Along with its focus on the outdoors, REI regards its employees as a top priority. Throughout this build-to-suit project, Al. Neyer’s architects sought to provide innovative solutions that captured the essence of REI’s brand, purpose and company culture.
Project TimelineJuly 2021: Site selection |
The teams worked through various iterations of design details together, including the following elements:
Window and skylight placement that aligns with employee work areas. The 90 skylights are designed to help employees reduce eye strain and headaches, as well as to boost mental health. Most warehouses are windowless, offering no connection to the outside and little indication of the time of day. In REI Distribution Center 4, windows are also placed near loading docks and on the path to the employee break room.
An outside courtyard featuring a patio with recreation areas and a fire pit, as well as roll-up glass doors in the lunchroom that open toward the courtyard. These communal gathering and amenity spaces help provide a high-quality employee experience and encourage work-life well-being.
A mountain motif, based on the regional Appalachian Mountains, formed into the concrete tilt panels. Created with varied form liners, reveals and sand-blasted concrete, this design element symbolizes REI’s connection and commitment to the outdoors. It also enhances the building’s exterior appearance.
Interior design elements that support REI’s brand with exposed and unpainted structures, reclaimed wood and metal accent walls, and strategically placed natural lighting. A polished concrete “stream,” inspired by the Cumberland River, was designed to meander through the office area and leads outdoors to connect the exterior spaces and walking paths. Preserved wood and metal elements from the original barn and trees found on the site prior to development are used as art features throughout the interior. Additionally, the color accent wall in the lobby features rock climbing rope.
Additional Project PartnersArchitect: A.N Architects Landscape Architect: Cumberland Landesign, Inc. Civil Engineer: Warren & Associates Transportation Engineer: RG Phillips Geo Professionals: TTL, Inc. MEP Engineer: I.C. Thomasson Associates, Inc. LEED Consultant: Hastings Architecture Interior Designer: ASD | SKY |
Enhanced landscaping and harvested rocks from site excavation to create dry creek paths along the front parking areas. These areas are complete with foot bridges, benches and Wi-Fi in consideration of the different ways employees may wish to reset.
Biophilic design elements such as natural woods, supergraphics/images, daylighting and north-facing glass. Each element was added to assist in energizing unique spaces while contributing to a positive workspace environment.
A Commitment to Sustainability
REI’s pledge to minimize its environmental impact is apparent in not just every aspect of the center’s design but in its plans for operation too.
Energy
The distribution center addresses carbon impacts by using 100% electric energy through REI’s partnership with Clearloop, a leading carbon solutions provider, and Intuit, a global software company. The group recently partnered and built White Pine Solar Farm in nearby White Pine, Tennessee, to power the facility.
The building will use 30% less energy than required by code, primarily due to energy-efficient lighting and HVAC building systems. This focus on energy savings extends to all building systems. For example, there is widespread use of conveyor belt sensors that pause when product is not moving, which also supports acoustic comfort for employees.
Electric forklifts transport goods in the facility, while EV chargers are available for staff vehicles. Concrete and steel building materials include upward of 30% less embodied carbon than typical material specifications.
Waste
The project team diverted over 90% of its construction waste and more than 90% of operational waste from landfills, which the U.S. Green Building Council (USGBC) defines as “zero waste.” The facility also participates in an enterprise-wide partnership with Trex to recycle all thin-film plastic into durable, plastic decking. After a year of operation, REI will pursue certification for the facility through the USGBC TRUE zero-waste program, allowing it to join the co-op’s fleet of distribution centers as certified facilities.
The facility is also highly water efficient, designed to use 50% less water in its operations and landscaping than required by industry baseline. A cistern captures rainwater for nonpotable uses within the building, while efficient fixtures reduce overall demand. Native and drought-tolerant landscaping further reduces the site’s water needs.
Recognition
Influenced by design, sustainability and an employee focus, REI Distribution Center 4 has attracted widespread recognition. Notably, it was awarded LEED Platinum certification, the highest level of achievement in USGBC’s LEED v4 rating system. The facility is the largest LEED Platinum industrial building in the Southeast.
Additionally, the facility was named a 2023 Industrial Development of the Year by the NAIOP Nashville chapter.
Lessons for Future Projects
Al. Neyer’s perspective was enriched by its involvement in the design-building of REI’s Distribution Center 4. Every detail and decision came to be viewed as integral to the narrative of the project story rather than just another component. This approach offers guideposts for evaluating decisions, steering toward a more impactful final product. The innovative solutions developed for reusing site materials, such as the existing trees and barn wood, will continue to influence future projects at AI. Neyer.
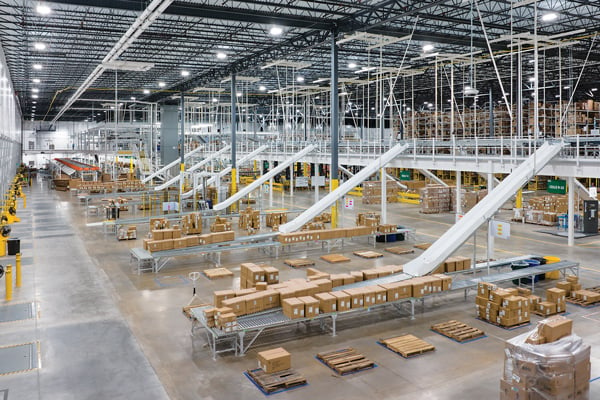
Nearly 5.6 million REI members live in the new distribution center’s service area, and the facility has the ability to support more than 60 of the co-op’s stores. Ford Photographs
For clients, developers, architects and designers, and construction experts considering similar projects, the key takeaway is the value of true collaboration among project partners. REI challenged all its partners to pull up a seat at the table and “work the problem” together, offering their relative expertise to set a new standard in industrial warehouse design by investing in sustainable practices and creating a positive environment for employees. These elements might require a substantial initial investment, but they should offer considerable long-term benefits in operational efficiency, worker satisfaction and reduced environmental impact.
Elements such as these can also help redefine what it means to have a warehouse in your community. This is especially relevant in today’s commercial real estate market as more industrial projects are delivered.
“Effective communication is key when demonstrating the value of industrial projects to communities,” Hartung said. “We engage early and often with local officials to fully understand and respond to the city’s needs. Once we’re able to share with community members, it’s important to clearly educate on the benefits these projects bring, like job creation, infrastructure improvements and increased tax revenues.”
REI’s Distribution Center 4 does more than just store and ship goods; it represents a new era of warehouse design that is equally considerate of the environment and the people who work there. It serves as an exemplary model for future industrial projects that aim to harmonize business growth with environmental and social responsibility.
Patrick Poole is the Nashville market leader at Al. Neyer.
Why Lebanon?Lebanon, Tennessee, located approximately 25 miles east of downtown Nashville, is emerging as a key industrial hub in the region. With nearly 41,000 residents and a robust growth rate of 6.37% since the 2020 census, the city’s vitality is evident. The strength of the local job market is further underscored by a daytime population of 58,000, highlighting Lebanon’s appeal as a place to work and do business. Familiar with the area’s demand, Al. Neyer has developed 11 industrial buildings in Lebanon. |
Relevant ResearchIn June 2023, the NAIOP Research Foundation released “Designing for Wellness in Distribution Centers,” a report that offers design recommendations to improve occupant well-being. The authors conducted secondary research, observed conditions in existing distribution centers and interviewed occupants to collect information on key wellness concerns. They then drew from these findings to design a prototype distribution center with elements and features that contribute to a healthier and safer work environment. To view and download the report, visit naiop.org/research-and-publications. |


