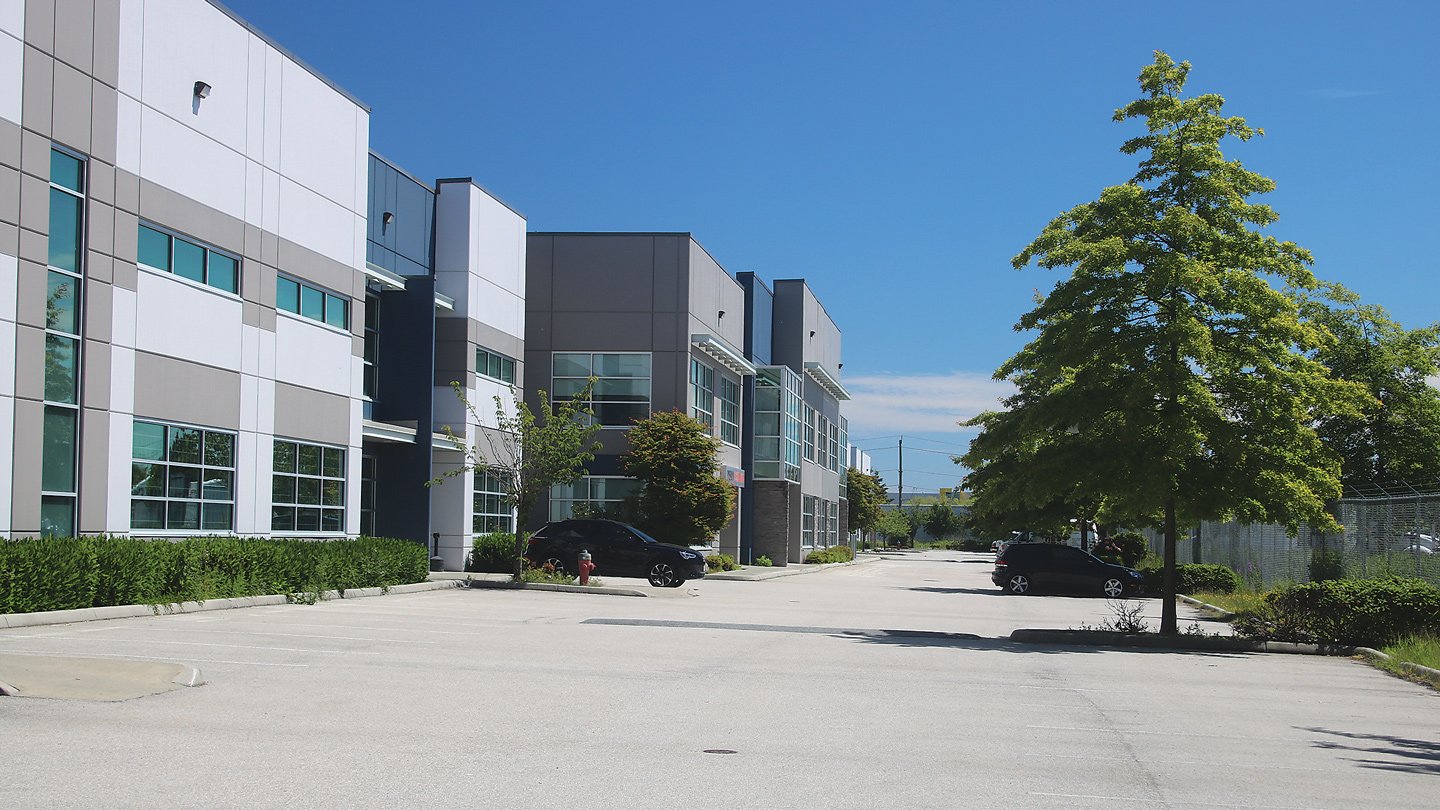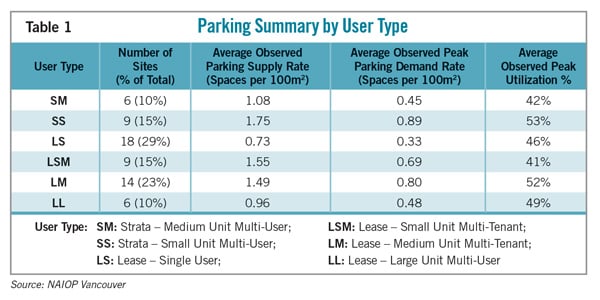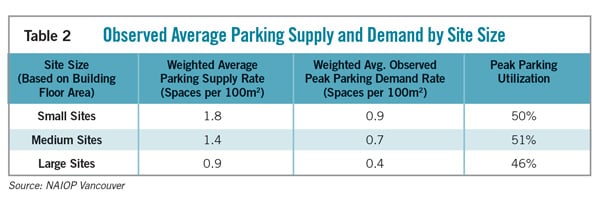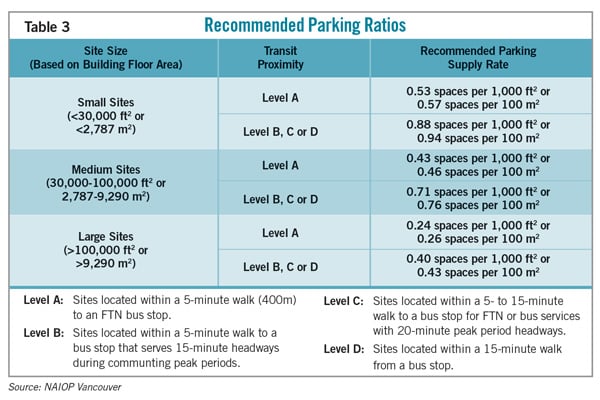
Lots of Opportunity: Optimizing Industrial Parking
A recent NAIOP study could help municipalities address the squeeze on industrial lands.
No business wants to have too little parking for its operational needs, but most recognize that having too much is a waste. Excess parking space could be repurposed to provide multiple benefits: additional building floor area for businesses to operate and expand, more efficient use of infrastructure and resources, increased densification and utilization, expanded capacity, and reduced demand for scarce land.
Minimum on-site parking standards are set by municipalities through zoning. Different municipalities have different requirements, which may vary further by specific use and other factors. According to a recent industrial parking study commissioned by NAIOP Vancouver, a 50% reduction in the amount of land surface devoted to parking would on average allow for a 15% increase in the amount of building site coverage. This would accommodate a commensurate increase in on-site economic and employment activity, without the need for more land.
The NAIOP Vancouver industrial parking study found that half of the employee parking stock in metro Vancouver and the Fraser Valley is not actually used, leaving sorely needed developable land underutilized. This article summarizes the findings of the study and how other municipalities can use the study to inform reviews of their parking regulations.
“Everyone wants to make the most of the limited industrial land, and reducing surface parking can provide for more space for buildings,” said Carl Funk, director of industrial planning and development at Beedie, one of the largest industrial operators in metro Vancouver. Funk helped prepare the parking study and noted that “the findings are generally in line with the experiences and observations of industrial developers and landlords in the region.”
Vancouver Context
In the metro Vancouver region — with Canada’s largest port, a growing population and a limited land base — industrial space is at a premium. The vacancy rate (about 2% over the past five-plus years) is amongst the lowest in North America, and given severe physical and regulatory constraints, there is no means to substantially increase the industrial land inventory.
The metro Vancouver regional planning agency developed a Regional Industrial Lands Strategy meant to address the shortage. One of the key components is advancing industrial densification and intensification. As demonstrated by some innovative new development projects, ranging from large-scale complexes to small-format buildings, this can be achieved through increased site coverage, multilevel designs and underground parking. Similarly, there are increasing calls for parking reforms and measures to address transportation demand management.
NAIOP Vancouver Parking Study
NAIOP Vancouver retained Bunt & Associates Engineering to document the supply and demand for industrial parking. The study entailed observing employee parking utilization during peak hours at 62 industrial sites across 15 municipalities in the region.
The study measured parking supply (the number of employee parking stalls provided on-site) and observed peak parking demand (the number of parked passenger vehicles on-site) to determine parking utilization rates. Typically, parking is one stall per 100 m2 (1,076 square feet) of industrial building floor area, plus sometimes more for accessory office and retail components.
The studied sites were classified by:
- Building size (less than 30,000 square feet, between 30,000 and 100,000 square feet, over 100,000 square feet)
- Tenure (leasing, strata)
- Proximity to transit (four service classes)
Survey results varied, but one overall takeaway is that developers are obliged to provide far too much parking, resulting in a sea of unused asphalt.
Parking Utilization Rates
Peak utilization for on-site employee parking ranged between 41% and 53%. That means about twice as much parking is being provided as is being used.

Parking utilization rates were highest for strata, small-unit, multi-user industrial properties and lowest for lease, small-unit, multi-user properties. In terms of parking demand rates (per 100 m2), strata, small-unit, multi-user industrial properties had the highest (0.89), whereas lease, single-user properties had the lowest (0.33). (See Table 1.)
The highest utilization rates were in the inner urban areas, while the lowest utilization rates were in outer suburban areas. Average parking supply and demand rates decrease significantly as site size increases.

The weighted average peak parking demand rate was 0.5 stalls per 100 m2, which represents an average 50% utilization of the surveyed 1.0 stalls per 100 m2 parking supply rate. The general pattern indicates that higher rates for accessory office components may disproportionately inflate on-site supply rates for industrial and warehouse facilities. (See Table 2.)
Parking demand rates were generally lower (0.3 stalls per 100 m2) at sites with closer transit proximity levels.
Recommended Rates
Based on the normalized observed average parking demand rates, engineering judgment was applied to estimate appropriate “transit proximity adjustment factors.”
From the study, the recommended parking ratios are presented in Table 3 for each category, depending on building size and transit service (relative to Frequent Transit Network, FTN).
Solutions and Actions
The study findings should spur municipalities, planners, designers and developers to further review transportation needs and parking supplies. Outdated and excessive parking regulations impose additional costs on developers and occupants, while reducing possible efficiencies and yields by limiting the full potential of sites. In markets with limited land supply, too much parking is especially costly and inefficient.

Based on the study findings, municipalities should consider downwardly adjusting minimum parking rates, albeit in a nuanced manner by building size and transit service. Given that it would be a minimum rate, developers could still construct more parking if they anticipate tenants needing such. The result would be a supply of parking that better matches demand.
At the same time, municipalities should reexamine regulations that limit industrial building sizes (such as site coverage, setbacks and heights) to maximize the potential of the lands and efficiency of developments. Such reviews should consider the impact of transit services, off-site parking, transportation demand management and adjacent land uses.
Eric Aderneck, RPP, MPL, BCOM, DULE, is an industrial lands planner. Contact him at eric@aderneck.ca.
Possible Parking SolutionsNumerous opportunities exist to support more efficient parking arrangements for industrial lands. These include:
|




