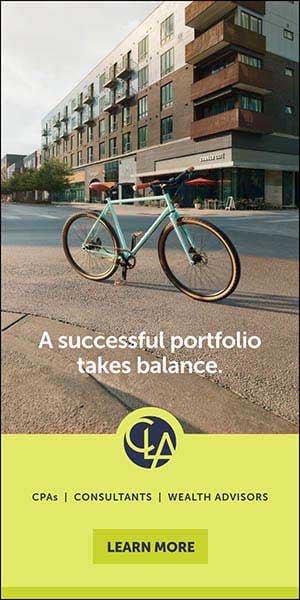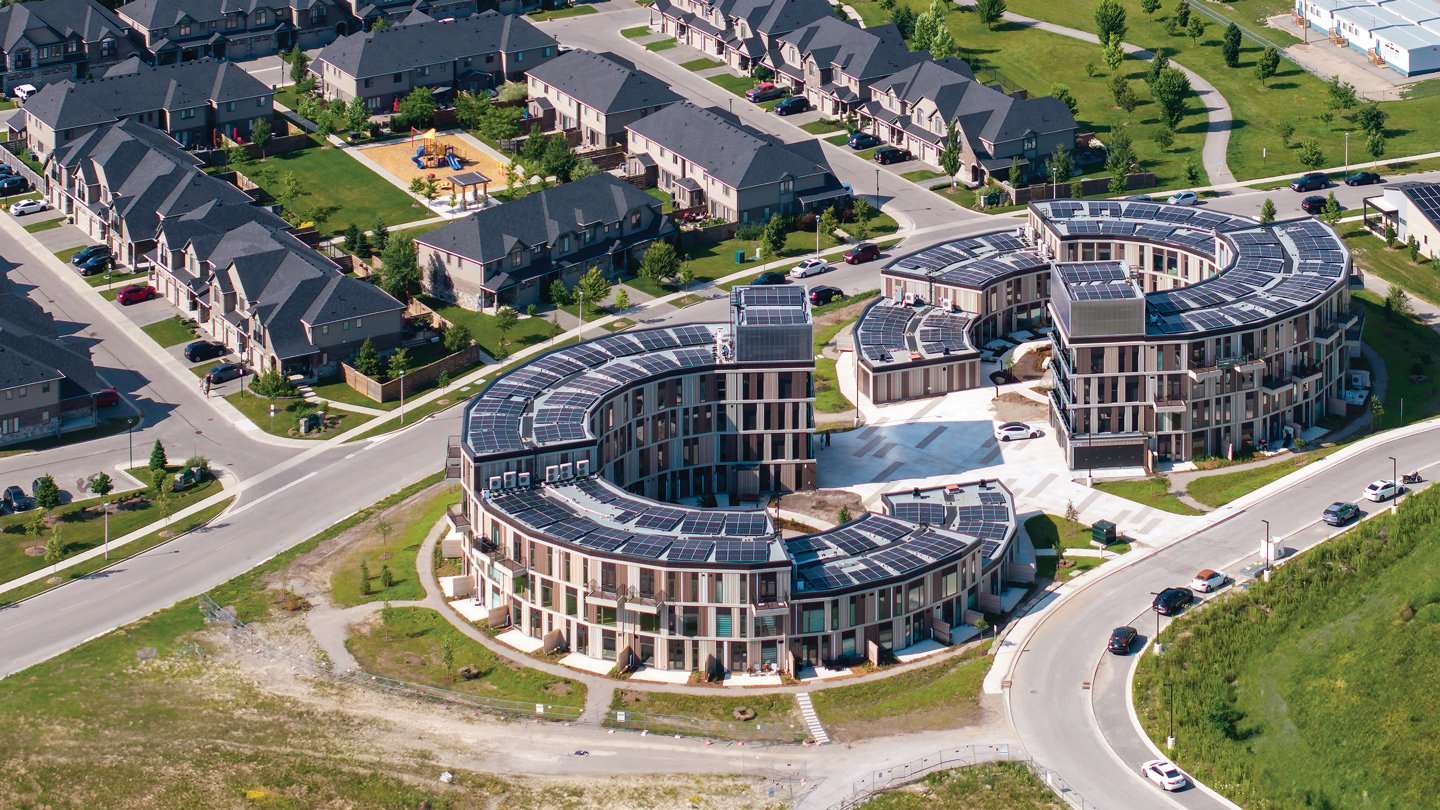
Living in a Park, Not a Parking Lot
EVE Park, a multifamily development in London, Ontario, is designed to prioritize people and community rather than cars.
Focusing on parking when describing sustainable housing development may sound counter-intuitive. However, in the case of the Electric Vehicle Enclave (EVE) Park, rethinking parking has been crucial to designing an environmentally and economically sustainable development.
EVE Park is a net-zero residential development integrating green energy technologies. Its master plan focuses on community and shared spaces. When the two-phase project is completed, it will comprise four buildings holding 84 units organized in a mix of one-, two- and three-bedroom condominiums. The units are fitted with energy-efficient appliances, energy recovery ventilators for filtered air, and custom-crafted millwork.
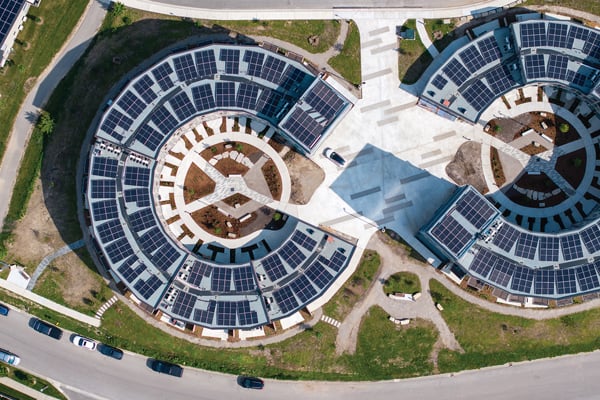
An aerial view of the courtyards and connecting gardens that link the first two buildings of s2e’s Gensler-designed EVE Park residences. Scott Norsworthy, courtesy of Gensler
EVE Park is in London, Ontario, a midsized city with a population of slightly less than 450,000 located roughly halfway between Toronto and Detroit. London residents rely heavily on automobile transportation, with most people commuting daily by car. For the project, developer s2e Technologies, alongside Gensler and co-designer Studio Dror, decided to abandon conventional parking models in favor of a design innovation that allocates more space for people and the
community.
“The design team came up with the innovative solution of structuring each residential building in a helix and including an integrated rotary smart parking tower for vehicle storage,” explained Glen Drummond, senior marketing and strategic adviser for s2e. The novel approach has garnered significant media interest, with EVE Park being named one of the “10 architectural projects set to shape the world in 2024” by CNN Style.
Using Innovative Car Storage to Reprioritize Community
In less automobile-centric residential areas, particularly those built before World War II, many homes are entered through the front door and may contain porches or other entry spaces that create opportunities for engagement with neighbors and passersby. Typical suburban environments, however, are designed around the garage. Residents often enter their homes through back doors or from within the garage itself, effectively severing that vital connection to people on the sidewalk and other residents who might be nearby.
While designing EVE Park, rethinking parking has been vital in creating more space for human interaction and lessening the visual impact of garages. The team’s solution involves stacking the cars and automating parking so that residents can drop their cars off and walk to their homes. Stacking cars in an architecturally distinctive, small-footprint parking structure centralizes all the infrastructure necessary to accommodate automobiles while still affording the possibility of a more socially driven, pedestrian-oriented residential condition.
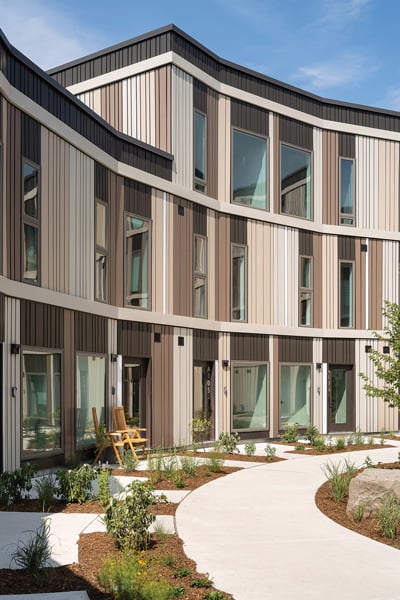
The units are wrapped in light-colored metal panels that eflect sunlight throughout the project’s interior courtyards. Scott Norsworthy, courtesy of Gensler
This approach permits the team to rethink site planning from a fundamental level. It removes the typical emphasis on serial garages accessed directly from the street and allows for a unique and community-oriented plan instead.
There are trade-offs to manage, however. The parking structure limits the number of cars that a resident can own to one per family. Accordingly, s2e Technologies offers a subscription model for an electric car fleet that makes ownership of a second car less of a necessity for residents.
The subscription service, EVE Car, is designed as an hourly electric vehicle (EV) car-sharing program where residents have access to two EV options starting at $25 per hour or $99 per day, depending on the model, explained Ashley Hammerbacher, EVE Park project lead for s2e. “Billing for the service occurs over 15-minute increments, and when users go over four hours, they are charged the cheaper rate, either hourly or daily. The subscription program is accessed through a yearly membership fee of $99 per year. All maintenance, cleaning and charging are handled by the property.”
The stacked parking garage and subscription plan reduced the overall need for driveways at EVE Park while also promoting the transition to EVs more broadly.
In terms of overall massing, EVE Park homes are organized side by side as they are in other nearby developments, but instead of being laid out in uniform, parallel rows, they are organized in a circular plan to create a centralized courtyard faced by all the front doors. The courtyards are planted with greenery and are paved intermittently to create a naturalistic landscape. The result is that residents are living in a park — not a parking lot.
Rethinking Energy
The project also rethinks how the residences and the parking structure are powered. To create a self-sufficient development, s2e Technologies, which broadly focuses on building sustainable housing communities, combined a conventional ground-up condo development business model with a micro-utility, creating a net-zero operation property. The property generates its annual energy budget from solar panels, trading credits back and forth with local utilities and the grid to level out its energy consumption and the cost associated with powering the development. This allows the development to balance seasonal fluctuations in energy use and on-site energy generation so that EVE Park produces as much energy as it needs to run and operate sustainably using clean energy.
This approach to energy development extends to futureproofing the parking structure so that it eventually receives EV charging capabilities. Each of the parking spots is prewired for EV charging and subsequently equipped with a charging cable once the resident purchases an electric car. The EVE Car fleet is also stored and charged in the parking towers. This approach extends the sustainability of the overall development as residents transition from internal combustion engine automobiles to EVs.
All-electric Design and Intelligent Envelope Design
The architectural design and detailing of the residences play a central role in achieving operational net-zero status. For example, the homes have a tight thermal envelope, producing energy-efficient structures that require less energy to heat and cool.
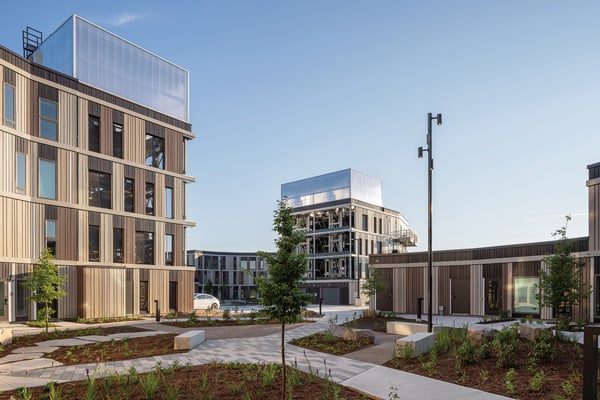
EVE Park is anchored by a pair of vertical parking structures that allow residents to access their homes from within a courtyard rather than from a private parking garage. Scott Norsworthy, courtesy of Gensler
In addition, the depth of each unit is optimized so that natural sunlight can fully penetrate the apartments. Window size and the placement of openings provide ample access to natural light and facilitate heat gain during the colder months of the year. (London’s climate is considered a “humid continental climate” comparable to that of Detroit). The combination of a tight envelope and intelligent design creates an energy-efficient and pleasant living environment that is closely tied to the natural cycles of daylight and the weather.
The condominiums are equipped with mini-split systems connected with air-source heat pumps and energy recovery ventilators. In the context of EVE Park’s tight building envelope, this all-electric design becomes practical without the need for a redundant heating source for cold weather.
The current unit mix is as follows:
- Two one-bedroom units (750 square feet)
- 24 two-bedroom units (ranging from 1,310 to 1,850 square feet)
- 12 three-bedroom units (ranging from 1,750 to 2,230 square feet)
- Four four-bedroom units (2,230 square feet)
Challenging Conventions
The first phase of the project was completed this past summer, and the first group of condo owners have moved in. This portion of the overall project includes two buildings, Buildings A and B, each of which houses 21 units. The second phase will bring Buildings C and D online, each also including 21 units. Timing for the second phase of the project has not yet been confirmed. Twenty-seven of the first 42 units are currently occupied.
“Residents began moving in during November of 2023,” Drummond said. “Buyer interest was high during the preconstruction phase. The interest rate increases starting in Q1 2022 have had the predictable effect on sales velocity.”
Despite the overall success of the project, the design and development team did encounter a few hurdles. Initially, the goal was to use prefabricated construction to increase speed and efficiency while reducing construction site waste and the embodied carbon footprint that goes with it. However, local contractors’ prefabricated coordination and delivery systems, particularly for stick frame construction, made including the materials challenging. Another early design goal that remains aspirational is to have the parking structures be fully automated and for autonomous vehicle technology to streamline the process of parking. Unfortunately, the technology (and regulatory context) is not there yet.
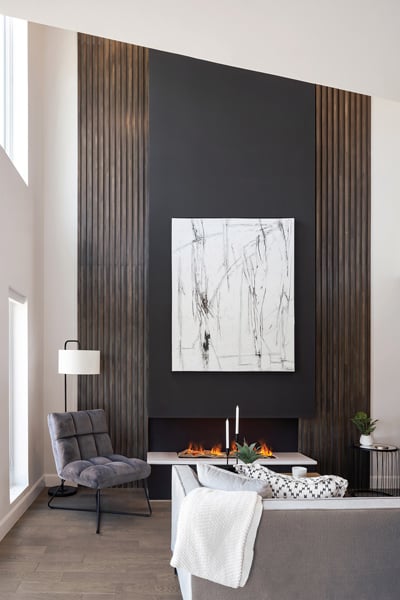
The interiors of each unit are shaped to optimize solar heating during the winter and to minimize heat gain during the summer. Scott Norsworthy, courtesy of Gensler
Another major issue was the regulatory and approval process for the project. “Our team encountered a variety of issues over the 18-month permitting process, from excessive cost increases across the board during COVID to an underdevelopment of codes specific to four-story wood buildings,” said Derek Satnik, vice president of technology at s2e. For example, general requirements for a four-story stacked townhome wood building currently share the same code requirements as those of an 18-story building, from structural design to fire safety.
“We were being asked to add fire-hose cabinets to every suite, which would typically be installed only once per floor in a residential tower, and which firefighters wouldn’t use in this case even if we did install them,” Satnik said. “We believe a more finely grained and tactical code applying to this building morphology would support the development of more housing overall.”
Additionally, municipal rules have not been fully adapted for all-electric buildings. For example, inspectors typically expect to see carbon monoxide (CO) sensors, even though there is no source of gas or CO in the building. Lastly, Ontario’s Technical Standards and Safety Authority has not developed specialized standards for the parking towers used at EVE Park. This required several technological changes, costing the project hundreds of thousands of dollars and over a year of development.
Ultimately, however, EVE Park demonstrates that innovation is possible when a client and a project brief are open to a design team pushing conventional notions of residential design and challenging accepted norms of operation. Given that Ontario’s grid is very low carbon, just by designing without gas, EVE Park has eliminated most operational building emissions.
After six years of development and construction, and with one phase fully complete, it is clear that new models for sustainable living can emerge from a spirit of imaginative collaboration between developer and architect.
Oliver Schaper is an interdisciplinary design director and a cities and urban design leader for Gensler’s Northeast region.


