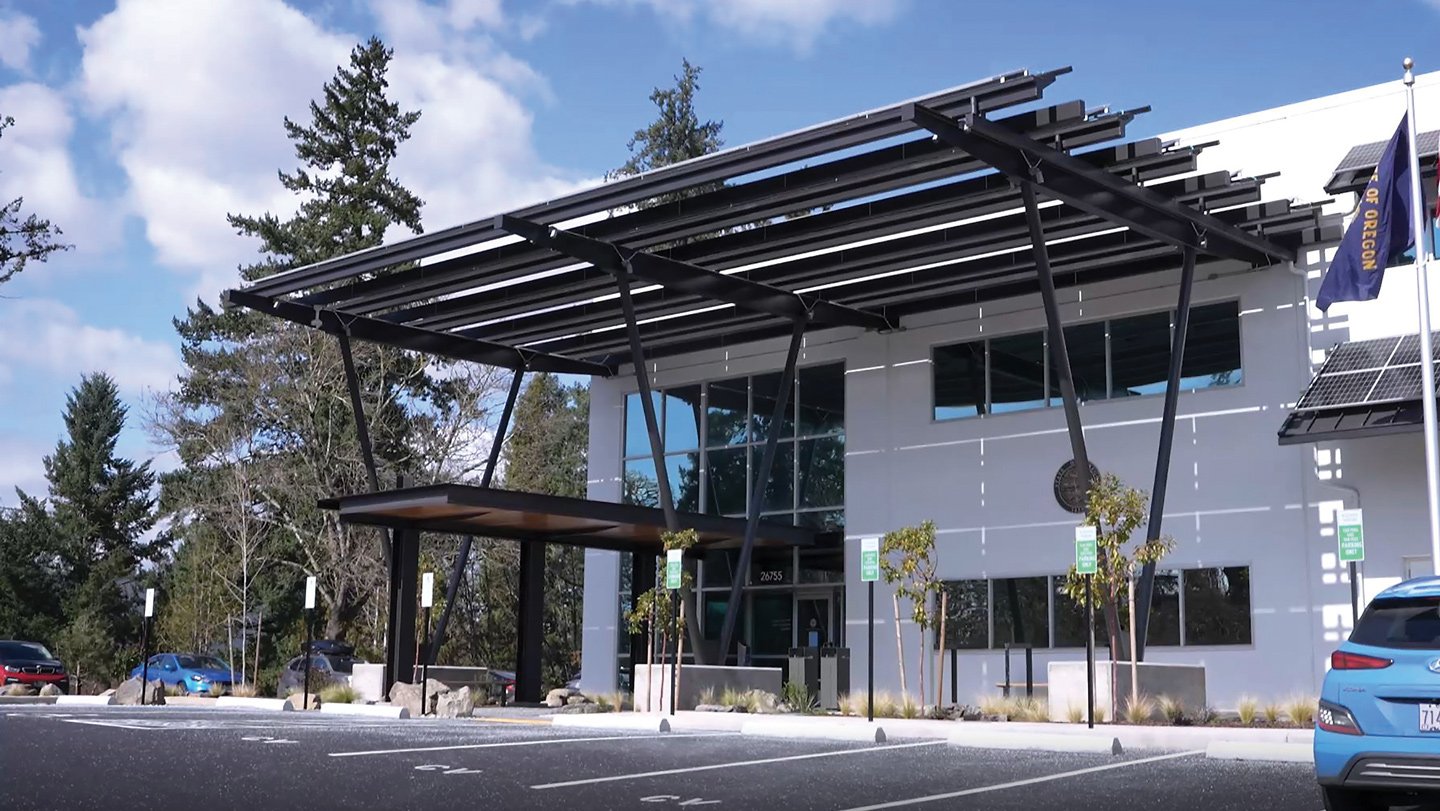
A Seismic Transformation: Repositioning for Resilience
The state of Oregon’s new research lab and office complex is built to withstand natural disasters and function as a resilient emergency center.
In communities across the Pacific Northwest, residents live with the knowledge that “The Big One,” a mammoth seismic event involving the Cascadia subduction zone, could strike at any time.
The heightened awareness around this and other natural disaster scenarios has accelerated a trend evident for the past decade, especially among public owners. To maintain operational continuity in the face of fires, floods, earthquakes and other events, more light industrial assets are being hardened into resilient facilities.
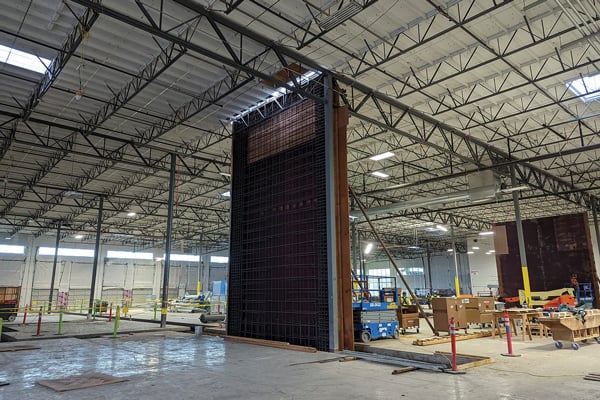
One of the nine concrete shear walls, measuring approximately 30 feet tall, installed inside of the existing tilt-up warehouse. Lease Crutcher Lewis
This was the case in 2019 when the Oregon Department of Administrative Services (DAS) purchased a 175,000-square-foot mixed manufacturing warehouse in Wilsonville, a small city on the southern edge of the Portland metropolitan area. The vision was to reposition the existing concrete tilt-up warehouse into a space capable of supporting a modern research lab, office and resilient emergency center.
DAS selected the warehouse because of its spaciousness, convenient location and capacity to accommodate multiple state agencies, promoting efficiency and collaboration. An additional benefit was the presence of usable equipment, furniture and office build-outs that could be retained in the renovated building (previously, Microsoft had used the building for manufacturing).
Since opening in mid-2023, the North Valley Complex’s shared labs and lab services have been used by the state’s Department of Agriculture, Occupational Safety and Health division, DAS Enterprise Asset Management division, and the state police for its long-term evidence storage needs. The labs and lab services can also accommodate other agencies in the future.
Hardening the Building
In 2021, the state hired general contractor Lease Crutcher Lewis, SERA Architects and KPFF Consulting Engineering to deliver a new vision for the property.
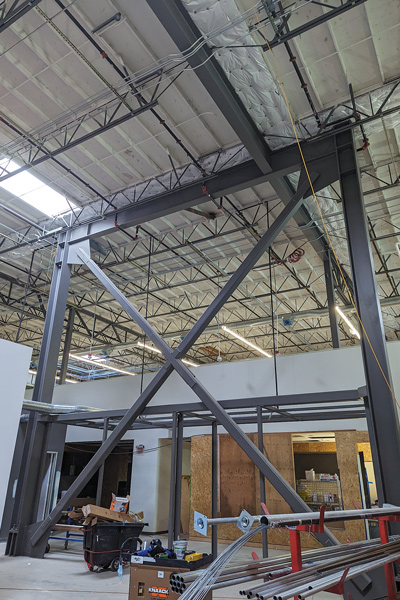
A steel-braced frame in the open-office area of the building. Steel was chosen over a concrete shear wall in this area to allow better sight lines and to minimize the footprint. Lease Crutcher Lewis
The SERA design team used a performance-based seismic design process to help DAS choose the best performance objectives. Ultimately, the building was designed to meet a seismic hazard level of BSE-1N, meaning it would be expected to withstand a once-in-a-2,475-year earthquake and remain functional for immediate occupancy afterward. It was also designed to a BSE-2N standard for life safety, meaning it should keep occupants safe during such an exceedingly rare seismic event.
The design also targeted the seismic performance of a Risk Category IV building, comparable to that of hospitals and fire stations, which would allow the state to continue supporting its citizens during an emergency event by maintaining business continuity.
During the coordination of mechanical, engineering and plumbing (MEP) work, 3D scanners were used to verify the existing structure was consistent with the one shown in recent construction plans. To ensure the highest level of continuity from design through construction, the project team coordinated the MEP scope plus the structural upgrades using building information modeling (BIM). Lewis also used 360-degree progress photos throughout construction to keep the entire project team on the same page.
To meet resilience goals, KPFF’s structural design relied on placing steel and concrete interior shear walls throughout the building. In areas where the shear walls would be more prominent, like in open office areas, the team opted for a steel-braced frame to allow clearer sight lines and highlight the project’s new structural features. Lewis analyzed the cost, constructability and aesthetics of steel, cast-in-place concrete and shotcrete shear walls to optimize the building’s shear elements (see feature box below).
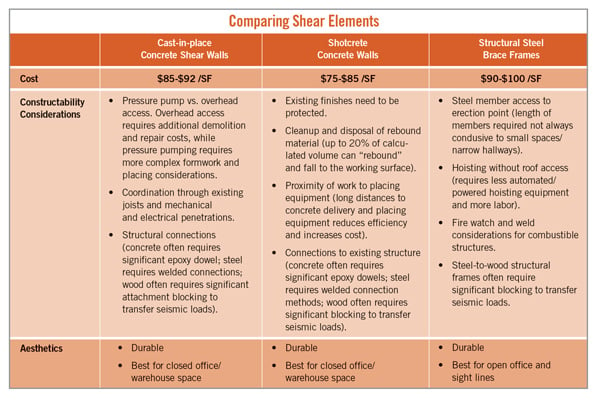
In addition, Lewis improved the rooftop diaphragm system, including extensive collector beams, blocking and drag plates to provide added strength and shear capacity to the roof-wall intersection.
Once the concrete shear walls were in place, they were welded to 3,000 feet of steel channels added inside the roofing insulation. Thirty thousand feet of wood blocking was also installed within the roof decking to reinforce the structure, built in 1995 as a tilt-up project composed of dozens of wall panels.
At 75 joints where the concrete tilt-up panels meet, Lewis installed new foundations and wide-flange column steel strongbacks with a steel channel chord to connect the panels and establish a rigid wall system. This continuous perimeter wall was then fastened to the improved roof diaphragm, creating a fully reinforced structure equipped to serve the state during the most extreme disaster conditions.
Shaping a Vision
Apart from the structural upgrades, it was important for DAS to create people-focused workplaces and amenities. To guide these activities, the project team looked to Oregon’s “One State” philosophy, wherein interagency collaboration is maximized to deliver the most value to citizens.
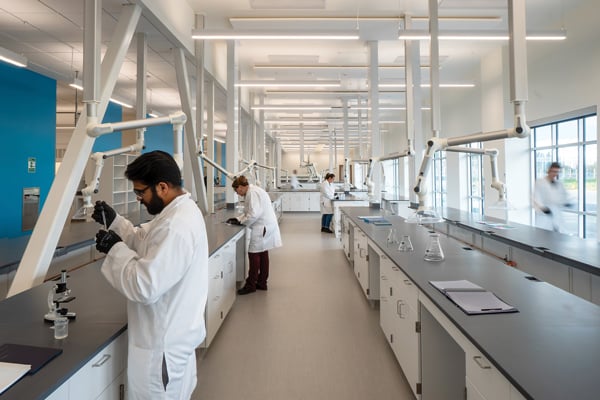
Research and analysis labs in the new North Valley Complex. SERA
SERA started with a space-needs analysis to inform the programming, ultimately creating distinct “neighborhoods” for each lab tenant. The floor plan was then divided into blocks, streets and public spaces to support user needs while imparting a sense of shared purpose and unity for employees. The long corridors include amenity nodes that add interest and enhance wayfinding between the lab and warehouse spaces.
The design team also focused on imbuing the warehouse with as much natural light as possible.
Salvaged Wood: A Testament to Resilience
The project team took pride in designing the interior finishes with salvaged timber. In the summer of 2020, devastating wildfires burned 1.2 million acres across western Oregon, claiming nine lives and destroying thousands of homes and businesses. The Oregon Department of Transportation discovered some undamaged Douglas fir logs and offered them to the North Valley Complex project team.
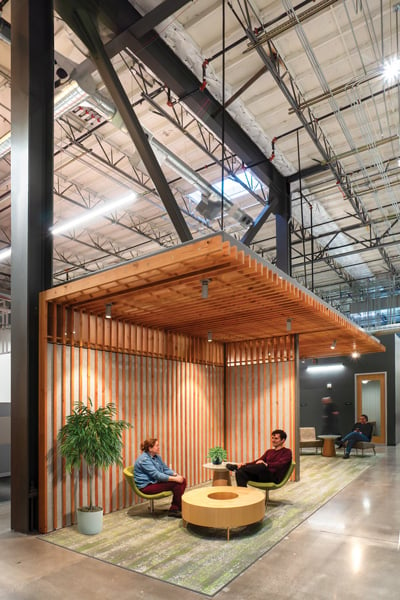
Nodes like this one are distributed along the building’s circulation paths to serve as amenity spaces and break up the expansive floor plate. These spaces feature wood planks made from timber salvaged after wildfires in 2020. SERA
Collectively, DAS, Lewis and SERA believed that salvaging wood from this disaster and incorporating it into a building that could serve Oregonians as an emergency center would be a beautiful and redemptive gesture — and a symbol of the state’s resilience.
It also initiated a conversation about the need to embrace the wood no matter its blemishes. Much of it would ultimately be marked by knots, holes and color variations. Once the project team decided to move ahead, the logs were transported from the North Valley Complex jobsite to Epilogue, a mill located about 40 miles south of Portland in the Charbonneau area. After the wood was manufactured down into two-by-six forms, the resulting planks were kiln-dried, finished and planed.
The wood salvaged from the worst wildfires in state history is now a focal point in the building’s “front porch” lobby. The slats can also be found in the nodes built along the building’s interior circulation paths, adding warmth to common areas surrounding the labs and helping break up the expansive floor plate.
Assessing the Value
Taking a standard industrial building and transforming it into a seismically resilient, advanced office/lab space capable of housing a robust workforce and all its cutting-edge technology is a tall order for any owner.
However, the North Valley Complex project proved there are savings to be found in asset repositioning. Given the building’s adjacency to Interstate 5, the original purchase price and the number of interior spaces that were able to be used without improvements, the asset checked numerous boxes. In addition, the project team demonstrated that upgrading the full foundation, installing shear walls, making diaphragm improvements and replacing the roof at the existing building offered significant savings for the state compared with constructing a new building with the same requirements. It is a notable example of infusing new life into a well-positioned but underutilized industrial building.
Just as importantly, the North Valley Complex assures local communities that state services will remain operational and essential government functions can continue uninterrupted, even if The Big One arrives sooner than expected.
Andy Dykeman is a director of operations at Lease Crutcher Lewis, overseeing the company’s civic and commercial markets in Oregon.




