
New & Noteworthy Projects
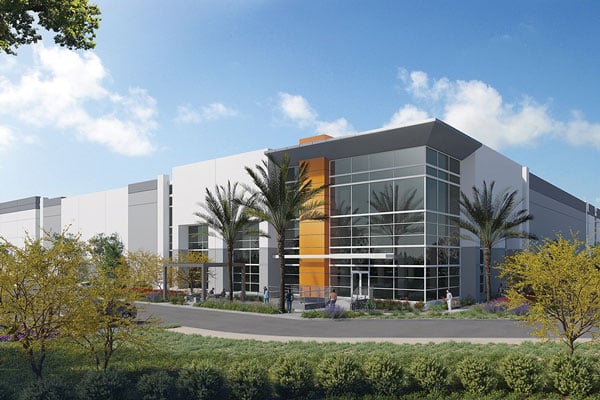
2 million sq. ft.
Affinius Capital, McDonald Property Group and PREMIER Design + Build Group began work on a master-planned logistics park in Ontario, California. Situated across from Ontario International Airport, The HUB @ ONT will be one of the first large-scale developments in Southern California to incorporate a carbon reduction system for the slab, tilt wall panels and paving. Phase I will involve constructing four buildings totaling about 2 million square feet. The project ownership is CanAm Ontario, LLC, an investment affiliate of Affinius Capital, and McDonald Property Group. CanAm Ontario executed a 55-year ground lease to develop the entire 200-acre site.
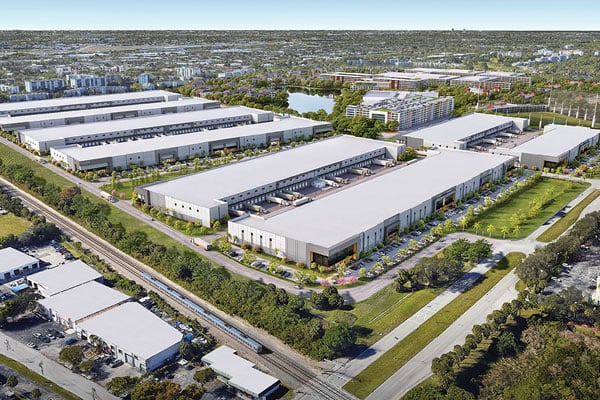
1.5 million sq. ft.
Frampton Construction Company and Rockpoint broke ground on Race Track Logistics, an urban industrial complex in Pompano Beach, Florida. The approximately 1.5 million-square-foot, 87-acre Class A industrial park is on the site of a former horse-racing track. It is currently approved for eight buildings. Race Track Logistics is located east of Harrah’s Pompano Beach Casino. Phase one will consist of 620,738 square feet of construction across four buildings, which will include 36-foot clear heights, 165 dock doors with two drive-in doors per building, and a thermoplastic polyolefin roofing system for weather resistance and energy efficiency. Photo: Frampton Construction
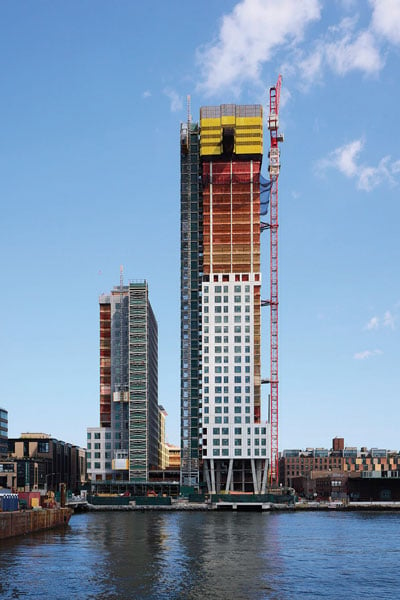
834 units
Lendlease and joint venture partner Aware Super announced the topping-out of 1 Java Street’s two towers, reaching 37 and 20 stories, along Brooklyn’s Greenpoint waterfront. The residential development contains 834 rental units, 30% of which are designated as affordable housing, and approximately 13,000 square feet of neighborhood-oriented retail space. Upon completion, 1 Java Street will be the largest residential geothermal building in New York state. The project’s vertical closed-loop geoexchange system will reduce annual carbon emissions from heating and cooling by 53% compared with typical residential systems. Designed by Marvel, 1 Java Street features an interconnected building that occupies a full city block.
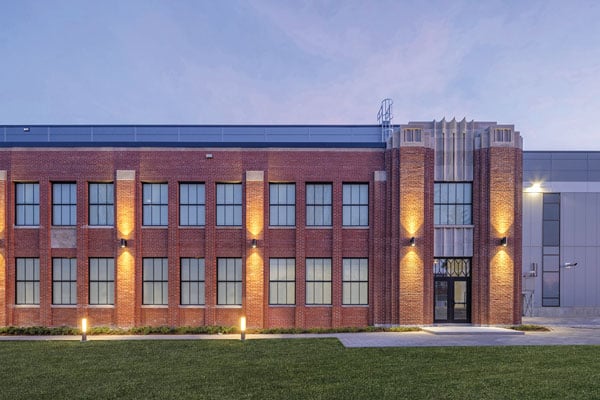
398,000 sq. ft.
QuadReal Property Group and Ware Malcomb announced construction was completed on The Birmingham, a historic Campbell Soup factory site redeveloped as a three-building facility to accommodate light industrial and e-commerce uses in the South Etobicoke district near downtown Toronto. The 398,000-square-foot project’s new buildings range from 157,710 to approximately 120,000 square feet, each with 36-foot clear heights. The site provides a total of 86 loading docks and 80 truck-level doors. The Birmingham is designed with several green features, including solar panel rooftops, EV charging stations and solar electric power. Leeswood Construction provided general contracting services. Photo: Philip Castleton Photography
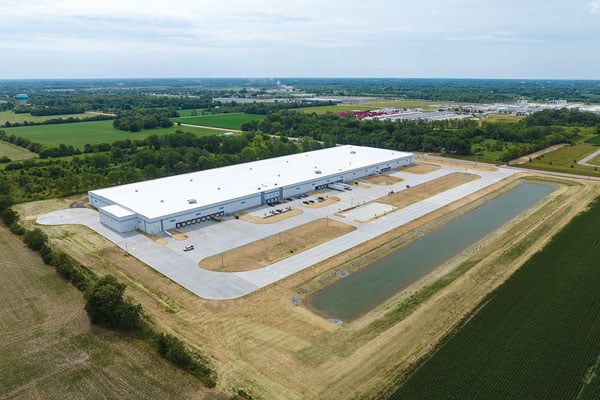
300,000 sq. ft.
Meridian Design Build completed construction on a 300,000-square-foot cold storage build-to-suit distribution facility for Corteva Agriscience and
developer Scannell Properties in Anderson, Indiana. The new building is Corteva’s largest warehouse and distribution center in North America. The facility, constructed on a 30-acre site, includes 100,000 square feet of refrigerated/humidity-controlled cold storage and an adjacent dry storage area accessible via high-speed rollup doors. The building features 25 loading docks, two drive-in doors, a storm shelter and approximately 4,000 square feet of office space. Meridian completed the project on a design-build basis.
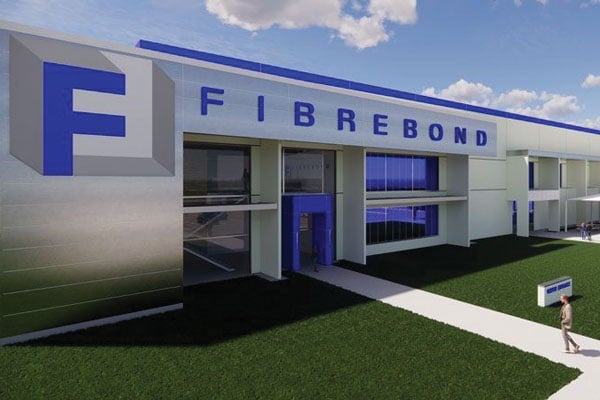
300,000 sq. ft.
Brinkmann Constructors, in partnership with Agracel, Inc., recently broke ground on a 300,000-square-foot manufacturing facility in Minden, Louisiana, for Fibrebond, a company that designs and builds complex electrical and mechanical solutions for the data center, fiber, industrial and utility markets. The electrical integration facility will also include 16,000 square feet of high-end office space. The facility is set to be fully operational by July 2025.
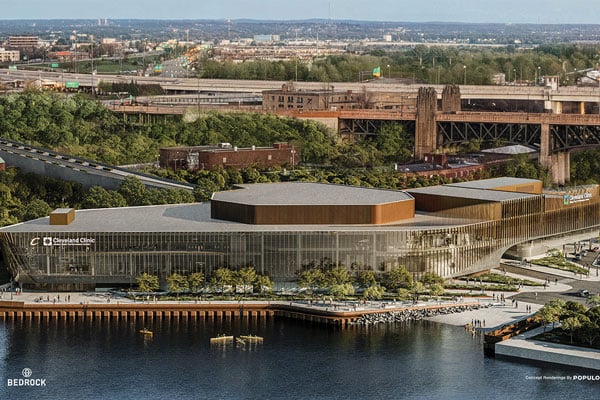
210,000 sq. ft.
The NBA’s Cleveland Cavaliers, Cleveland Clinic and Bedrock Real Estate broke ground on the Cleveland Clinic Global Peak Performance Center. At 210,000 square feet, it will be one of the largest and most advanced training and performance complexes in the world, designed to optimize the performance and well-being of Cavaliers basketball players while also offering comprehensive care for the general public. The Populous-designed complex is the first vertical development in Bedrock’s $3.5 billion master plan to reimagine 35 acres of the Cuyahoga riverfront. The facility is expected to open in 2027.
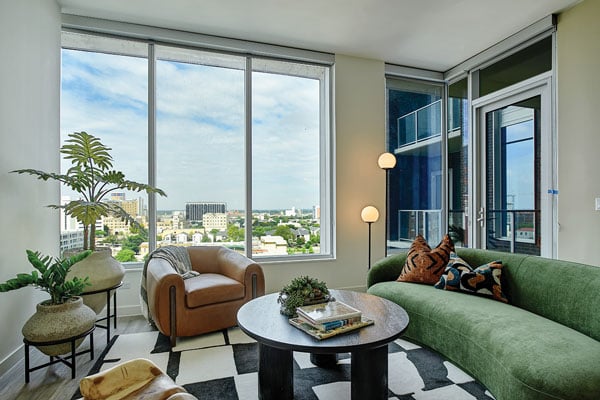
354 units
Developer Weston Urban announced the opening of 300 Main, the tallest residential tower in San Antonio at 32 stories. The 354 units in the Class AA multifamily development average 924 square feet. The development includes 6,275 square feet of retail space and a six-level parking garage with more than 450 spaces. Residents have access to 40,000 square feet of amenity space, including a Sky Lounge on the 25th floor, a seventh-floor pool deck, and coworking lounges with private study pods and conference rooms. Rogers-O’Brien Construction served as the general contractor, with the design provided by Page.
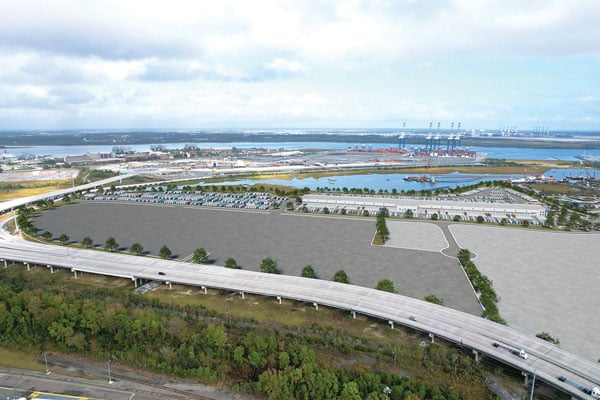
160,250 sq. ft.
Capital Development Partners completed Shipyard Creek, a 160,250- square-foot, Class A transload property in Charleston, South Carolina.
The 42-acre site features a port-adjacent cross-dock facility designed to meet the needs of major importers. With 153 dock doors and 724 trailer parking spaces, Shipyard Creek has the capacity to handle high volumes of container movement. The property’s infrastructure includes on-site storage parking that can stack up to five shipping containers. It is located near South Carolina Ports’ Leatherman Terminal, which is a critical gateway for the Southeast market.
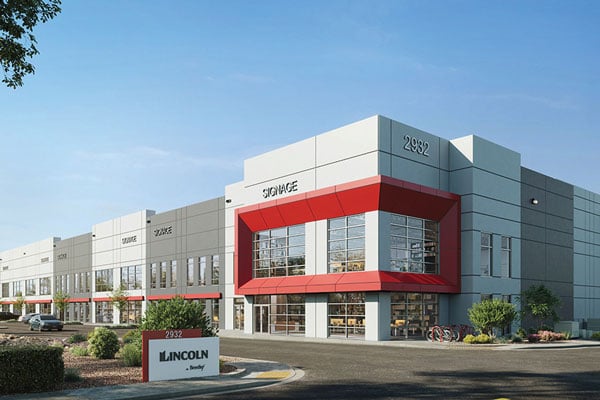
111,704 sq. ft.
Canadian developer Beedie recently started construction on Lincoln by Beedie, a 111,704-square-foot Class A industrial condominium development in North Las Vegas. The project will consist of 10 premium units available for purchase, ranging in size from 10,208 to 15,974 square feet. The development will feature tilt-up concrete construction, 28-foot clear heights, LED lighting, pit leveler dock loading per unit, R-38 insulation and ESFR fire sprinklers. It is located along Lincoln Road in the East Cheyenne industrial corridor, just east of Interstate 15. Completion is anticipated by the second quarter of 2025.
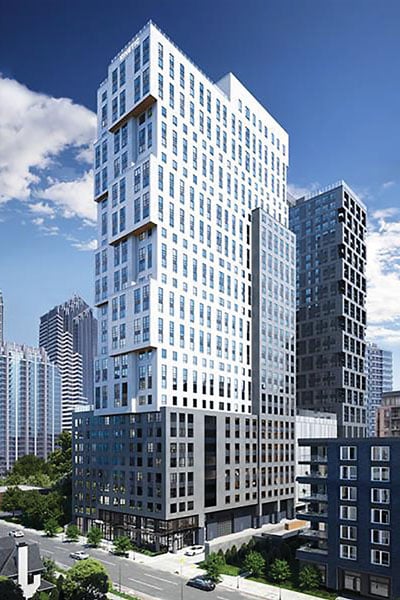
239 units
Toll Brothers Campus Living announced the opening of Kinetic, an off-campus apartment community designed exclusively for college students, featuring 239 apartment homes with 752 beds. The community is in Atlanta near the campus of Georgia Tech. It offers a mix of one- through five-bedroom fully furnished apartment homes with features such as smart home technology, including in-residence Wi-Fi and app-controlled door locks. Select residences include en suite private bathrooms. Students have access to multiple study lounges, with both private and collaborative spaces, as well as a high-tech content studio. Photo: Toll Brothers Inc.
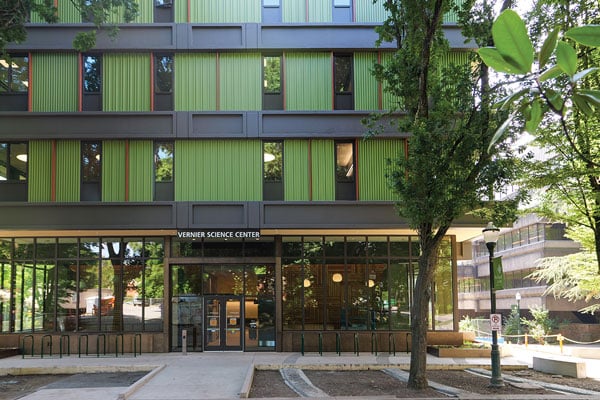
89,500 sq. ft.
Skanska completed the Vernier Science Center at Portland State University in downtown Portland, Oregon. Formerly known as Science Building One, the renovated six-story, 89,500-square-foot building will serve as an inclusive hub for STEM study and applied education, featuring labs, classrooms and spaces that support collaboration. In partnership with Bora Architects, the design process engaged Black, Indigenous, and students of color to inform the facility’s development. The new structure features heavy reinforcement of shear walls to update its seismic readiness, stronger fire suppression construction, a wet lab and food labs, shared access and equipment, and nature images that improve wayfinding. Photo: Skanska USA Building
|
Do you have a new and noteworthy project in the planning, design or construction stage that you’d like to share with fellow real estate professionals? Send a brief description and high-resolution rendering to developmentmagazine@naiop.org. |





