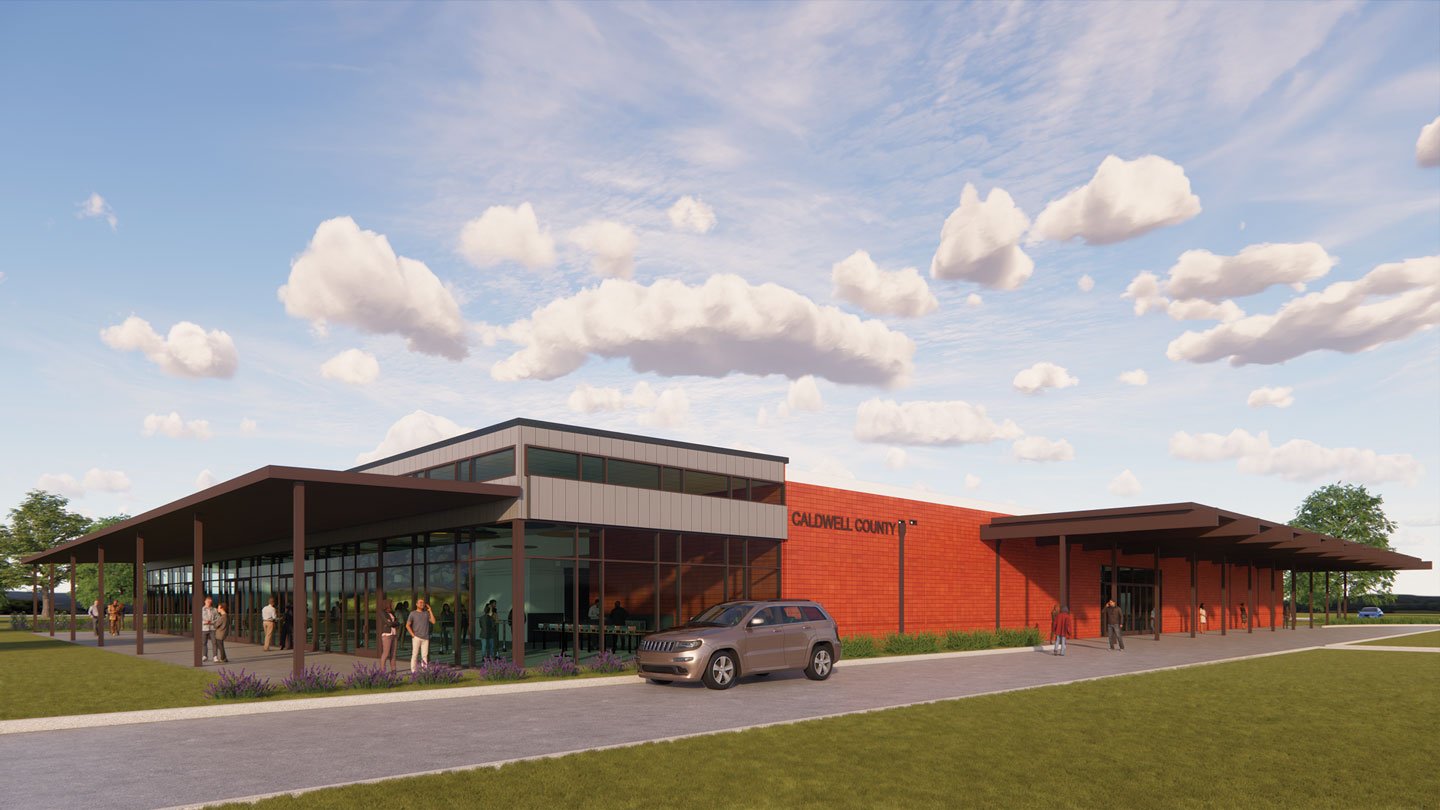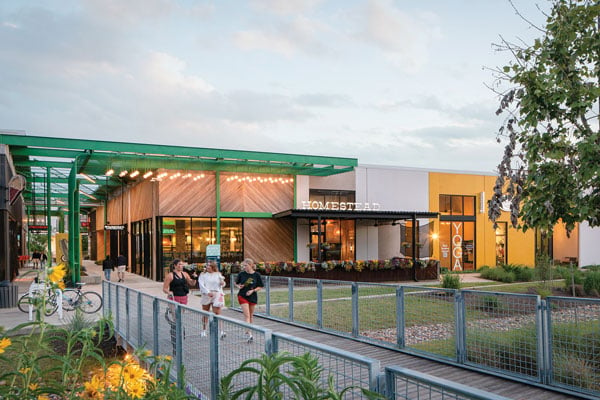
Future-proofing Real Estate: The Importance of Adaptable Design
Developers and architects can intentionally plan new projects with eventual adaptive reuse or multiple uses in mind.
In a time where change is the only true constant, the real estate industry must continue adapting to evolving market demands, technological advancements and generational shifts in the workplace. As a result, future-proofing real estate has become a necessity rather than a buzzword.
Developers and architects who embrace adaptable design can create spaces that thrive in the face of change. These forward-thinking strategies help ensure that buildings will remain relevant, flexible and valuable, regardless of what the future holds. However, focusing on adaptability in design is not just about preserving value — it’s about seizing new opportunities in an ever-shifting landscape.
By not considering future possibilities, we limit buildings to serving only their initial purpose. Adaptive reuse, driven by future potential, is key to slowing the carbon-intensive cycle of new construction and demolitions. Incorporating adaptability into design considerations will enable cities to handle change more effectively, meet the needs of growth and enhance the long-term profitability of assets for owners.
Factors to Consider
How each building is used and by whom are crucial elements to continued profitability and success. Strategic planning and considerations reduce the likelihood of prolonged spikes in vacancy rates by giving owners the option to pivot. Converting an office building or industrial site extends the asset’s life by preserving the existing development. It also can reduce the investment costs required when it’s time to upgrade, pivot or repurpose.
The act of future-proofing an asset is a broad concept, but in practice, it’s a detail-oriented process that considers many different scenarios. Structural layouts, bay sizing, building heights, core locations, exterior wall composition, loading areas, building systems and many other elements help determine whether a building can be adapted affordably.
It is wise to consider the placement of utilities and parking as well as building orientations. For example, while it might work in the short term to locate trailer parking on one side of an industrial building, a small shift in location could help preserve that development decades down the line when someone needs to convert it into a retail center and use that same space as a public parking lot or additional building.
Converting office to residential continues to be at the forefront of these discussions (see Research Update) as the demand for affordable housing increases and the need for commercial office space decreases. However, many existing commercial offices do not qualify for this type of conversion for myriad reasons, including minimal opportunity for natural lighting due to deep floor plates and the lack of necessary HVAC, plumbing and other internal systems to support residential. Therefore, newer office buildings should be planned with such conversions in mind.
A Need to Anticipate Adaptive Reuse
Houston’s M-K-T Heights is an example of flexible building types enabling adaptive reuse. Originally built in the 1970s as an industrial park composed of five individual warehouse buildings, the 12-acre site was purchased in May 2018 by Triten Real Estate Partners and Radom Capital with the goal of turning the underutilized site into a vibrant community hub. A demolition crew could have been their first call. Instead, Triten and Radom recognized the sustainability and cultural benefits of salvaging the existing structures and opted to pay homage to the neighborhood’s industrial roots.

Open floor plates, good clear heights and a forgiving structural system were integral to allowing Triten Real Estate Partners and Radom Capital to transform five industrial warehouses into M-K-T Heights, a mixed-used project that has become a community hub in Houston. Courtesy of Triten Real Estate Partners
To bring the vision to life, Triten and Radom enlisted Michael Hsu Office of Architecture and Method Architecture as the design architect and architect of record, respectively. The open floor plates, existing clear heights and parking infrastructure were integral to allowing the team to readapt the warehouses. To elevate the design and placemaking, the buildings underwent major facade renovations, and exterior walls were removed and pierced to create pathways through buildings. Another focus was transitioning old truck courts not only into parking but also parklike amenities to give patrons and tenants outdoor space to inhabit. This transformation wouldn’t have been possible had the buildings been oriented differently or built with a less forgiving structural system.
The reimagined design delivers 200,000 square feet of retail, dining and creative office space. M-K-T also benefits from its orientation along the neighborhood’s hike and bike trail, developed in 1997 after the nearby railway line, Missouri-Kansas-Texas, was decommissioned. Today, M-K-T Heights honors that history through its name. Despite completing the project in spring 2020, Triten and Radom leased the development up to 70% by the following year. Regardless of the project’s success, it also highlights the limitations of buildings that don’t consider the future. One example is the overall building height. If the original height had been a few feet taller, M-K-T could have added more mezzanine levels, likely doubling the square footage and opening even more possibilities for its repositioning.
Breweries are ideally suited for warehouse adaptive reuse projects. At its core, a brewery is a factory requiring some level of industrialization. However, many are now focusing on hospitality and becoming local gathering spots suitable for all ages. Houston’s Eureka Heights Brewing took advantage of one such opportunity by converting a 22,000-square-foot grocery warehouse into a popular microbrewery and event space. The open floor plates and existing clear heights allowed for a smooth transition. The conversion also benefited from the warehouse having the space and height necessary to accommodate the brewing systems.
The Value of Versatility
Optionality is key to adaptable design. Without careful planning during the design stage, a developer might eliminate future adaptive reuse possibilities before even knowing what their property will be used for or by whom. Examples of forward-thinking design features include increasing roof structures to accommodate future solar panels and planning drainage systems for potential water collection, especially in areas prone to flooding. Although designing a building to be flexible for multiple potential uses may incur higher up-front costs, in an unpredictable world with ever-evolving technology, the price of limiting options can be even greater.
Some might assume that merchant developers who aim to build, lease and sell buildings don’t need to consider the building’s long-term future. However, assets with conversion options could be more attractive to buyers and investors or banks for lending. By providing investors with more levers to pull after purchasing assets, potential vacancies can be reduced if the structure’s initial purpose doesn’t prove as lucrative as anticipated.
The Caldwell County Evacuation Center, which began construction outside Austin, Texas, this past fall, is an example of a structure intentionally designed to accommodate multiple purposes. When the project was over budget in preconstruction, its stakeholders reassessed and shifted to a multipurpose strategy, realizing the community needed more than just an emergency shelter. It was decided that the building would also serve as a community events center most of the time, hosting banquets and other gatherings for locals.
Method Architecture worked with Caldwell County representatives to compare the functional differences between an event space and an evacuation center to ensure alignment with both uses before finalizing the concept. For example, two models of the main hall were created — one to realize how many event tables could fit in the space, the second to confirm that same space could comfortably accommodate the necessary number of sleeping cots in an emergency. Several other aspects of the building were approached in a similar way to ensure continuity throughout.
The resulting 45,000-square-foot shelter will be able to house up to 350 people in its main hall during emergencies. Trucking bays will allow trucks and trailers of all sizes to deliver necessities to accommodate Federal Emergency Management Agency operations.
The site includes optional plans to add a rodeo arena or show barn in the future, which would also serve as facilities for local evacuees with horses and other animals or a staging ground for other activities. With its large open spaces, site access and ample infrastructure, this facility can adapt to many different uses in the future as the needs of Caldwell County and the surrounding community change.
Developers, architects, contractors, leasing agents and other stakeholders should consider future possibilities when designing and building new developments. By making decisions now that account for future needs, the industry can help prevent developments from eventually losing their purpose and better position communities to face the unforeseen challenges of tomorrow.
Eric Hudson is a partner and principal at Method Architecture.
Possibilities for Parking GaragesShifts to automated vehicles and alternative forms of transportation could create a future that requires less parking and fewer parking garages. Older parking garages with 6-foot clearance heights are unlikely to be candidates for adaptive reuse. However, parking garages designed to consider the needs of other asset types could potentially live on as inhabitable facilities or mixed-use environments. Flat plates and larger floor-to-floor heights give developers options. A 15-foot floor-to-floor height in a parking garage (at least at the lower levels) opens the possibility of converting each floor into retail, office space or even residential. Better yet, in the event a parking garage needs more cars, high floor-to-floor heights can enable double stacking of vehicles with the right technology. |
Relevant ReadingsTo learn more about the development of M-K-T Heights, read “The Attraction Game: Creating Community Hubs From Old Uses” in the Spring 2024 issue of Development. |




