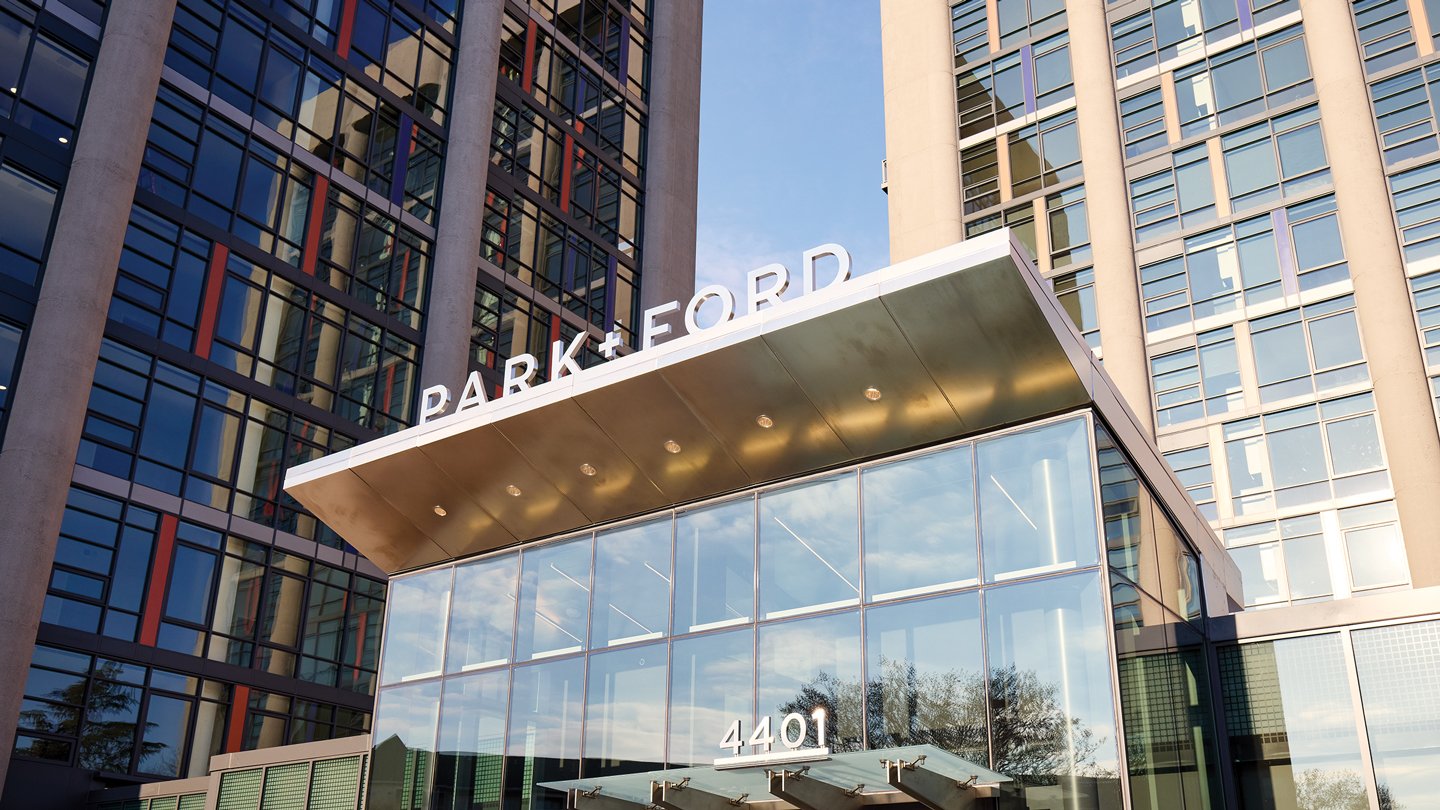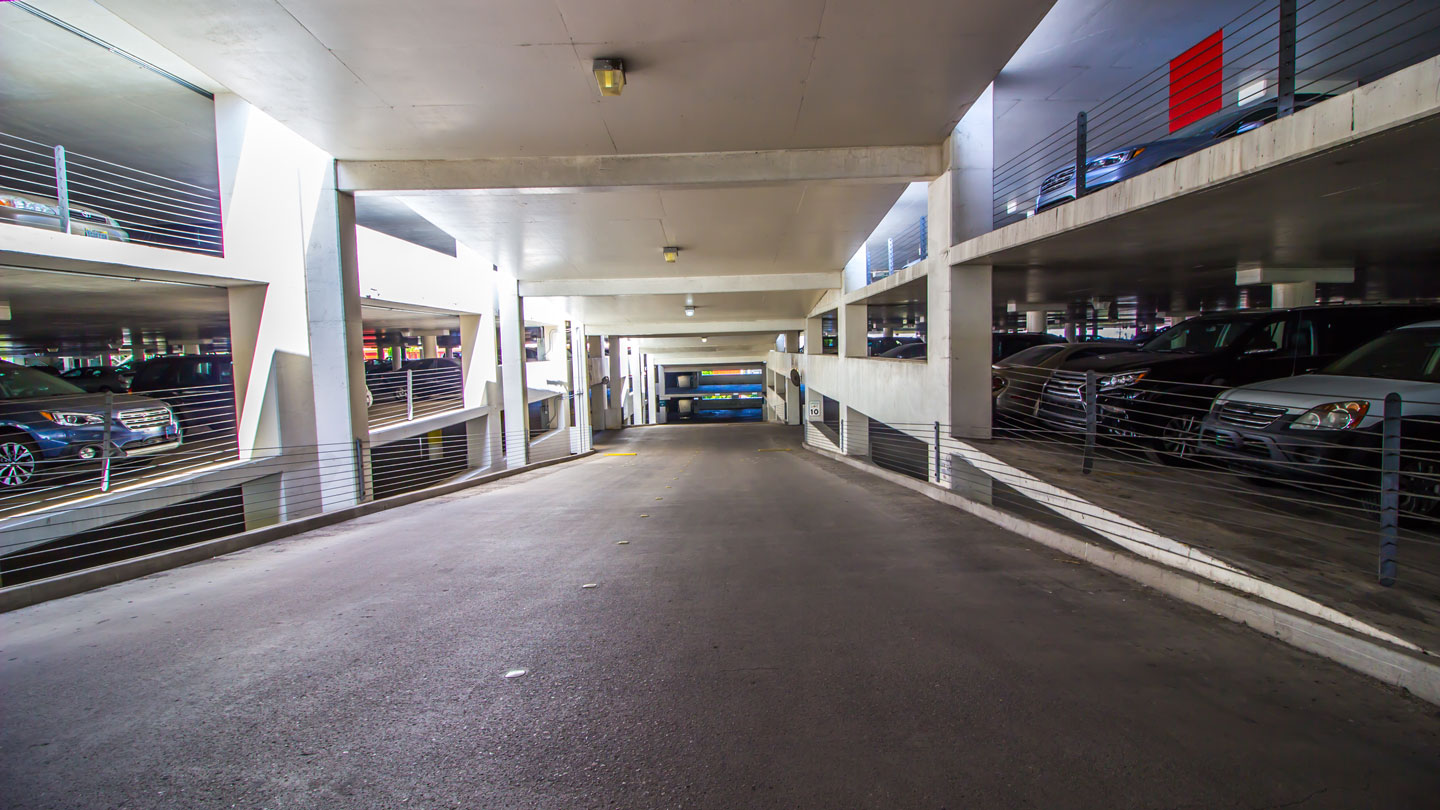Shared parking analyses can help save land, costs and time.
Despite ride-sharing platforms and public transit, parking remains a necessity in urban areas. However, it has been overbuilt in many U.S. areas and has led to several well-documented problems:
- It unnecessarily adds to property costs, which are passed along to occupants, tenants and consumers in the form of higher sales prices, rents, property taxes, and goods and services.
- It creates an opportunity cost when a parking site could have been used in other ways, reduces development density and makes it more challenging to develop walkable communities.
- It occupies land that could serve “higher and better” uses.
- It incentivizes driving vehicles instead of using other transportation modes, contributing to increased vehicle emissions and air pollution.
- It creates excessive stormwater runoff, which increases pollutant levels in waterways.
Steep Costs
Additionally, parking is expensive to build and operate. Parking facility construction costs can range from $3,000 to $8,000 or more per space for a surface parking lot and $25,000 to $100,000 or more per space for a multilevel parking structure. In addition to construction costs, there are land costs, operating expenses and capital expenses (CAPEX) required for repairs and maintenance. Land costs in U.S. urbanized areas can range from less than $1 per square foot in smaller cities to $2,500 or more per square foot in Manhattan. Per space annual operating expenses for a parking facility are likely to range from $150 to $1,000 or more. CAPEX spending varies, but consultants and asset managers often recommend that 0.5% to 1.5% of initial project development costs be budgeted annually. Therefore, if a facility costs $30,000 per space to build, an annual CAPEX set-aside of $300 per space would be prudent.
Table 1 shows that a parking space can cost between $51 per month (for a simple, inexpensive surface parking lot built for $3,000 per space and operated at $150 per space) and $1,074 per month (for a more expensive $100,000 per space multilevel parking structure that costs $1,400 per space to operate).
Parking Minimums
Historically, most city zoning ordinances have required that real estate developers build a minimum number of spaces. Parking minimums required developers to build on-site parking in accordance with the type and quantities of land uses to be built on the site (such as square footage, number of seats or number of hotel rooms).

However, many cities, plus the states of California and Oregon, have eliminated parking minimums, particularly for developments built close to transit stations. So, depending on the site, developers may no longer be required to meet a city parking minimum, but there are still incentives to rightsize the amount of parking. One way to achieve rightsized parking is through a shared parking analysis.
What Is Shared Parking?
Shared parking allows for the sharing of parking spaces among users in a mixed-use environment instead of having a minimum number of parking spaces for each individual use. It commonly results in a reduction of required parking spaces. This reduction, which is sometimes significant, depends on the quantities and mix of uses and local code requirements.
Shared parking is defined as the ability of drivers to use the same parking area for nearby or adjacent land uses without encroachment. It considers the parking demand for more than 55 different land uses, the availability and use of alternative modes of transportation, captive market effects, and daily, hourly and seasonal variations, all of which can lower parking demand.
A shared parking analysis begins by taking the land use quantities of a project, such as number of residential units and restaurants’ square footage, and multiplying by a base parking demand ratio and monthly and hourly adjustment factors. Base ratios and hourly and monthly adjustments are industry standards that are based on thousands of parking occupancy studies and vetted by leading parking consultants and real estate professionals.

Figure 1 provides an illustrative view of the steps involved in a shared parking analysis.
For most land uses, shared parking is based on the 85th percentile of peak-hour observations, a standard espoused by the Institute of Transportation Engineers, the National Parking Association’s Parking Consultants Council and experienced parking planners.
Considerations
To rightsize a parking area, an analysis must consider the following factors:
Reserved parking. Many developers include reserved parking spaces for certain user groups. This can include creating a nested or restricted-access parking area in a facility. Another form of reserved parking is spaces reserved exclusively for individual use and tied to a unit number or signed for a specific occupant. Restrictions may vary, and some are restricted 24 hours per day. Others may restrict usage to weekday business hours. This practice of reserved parking negates or reduces opportunities for shared parking spaces.
Local conditions. Local considerations often affect parking needs. For example, multifamily residential developments in one area of a metropolitan center may have different parking requirements than those in a similar development in another part of the metropolitan center. These nuances must be teased out during the field-market research process and a case built that is convincing to local authorities.
Programming mix and quantities of land uses. Some uses are complementary in terms of offering opportunities for shared parking, while others are not. For example, hotel and office space complement each other. Hotel parking demand peaks in the evenings, while office parking demand peaks on weekdays. In cases where these two land uses are included in a development project within close proximity to each other, parking may be shared. An example of noncomplementary uses is restaurants and entertainment venues such as a performing arts theater, cinema or sports arena. Peak periods of parking demand for these entities are likely during evenings, particularly on weekends. In this example, there is likely less opportunity for shared parking than in the hotel-office scenario.
Call to Action
Savvy developers do their homework and build only the parking that is needed. Sometimes they perform their own parking studies after significant investment in experience, research and independent studies. Alternately, many developers have found that they don’t have the resources to perform their own studies or that parking needs are difficult to quantify because needs can often be nuanced and specific to the location. An experienced, qualified parking planning professional can help developers work through these nuances and build rightsized parking by using the appropriate shared parking methodologies.
John W. Dorsett, AICP, is senior vice president at Walker Consultants’ Indianapolis office.
Case Study: Proposed Residential and Hotel Mixed-use Development in a Densely Populated Coastal AreaA developer was planning an infill project in an urbanized metropolitan area that consisted of two towers — a 200-unit residential tower and a 170-key hotel tower — serviced with subterranean parking and related uses including a medium-sized full-service restaurant and a retail sundries shop. The city’s zoning ordinance includes a shared parking provision that allows a developer to lower on-site parking requirements by commissioning a shared parking study performed by a qualified professional. The developer hired a professional to conduct a shared parking analysis, which resulted in a report used by the developer to secure site plan approval from the city, including approval for building fewer parking spaces. One key provision of this study was empirical field research that included other hotel properties in the area. The research considered the methodology and effects of shared parking and made a case for the hotel’s parking to be 0.67 spaces per key instead of 1.0 spaces per key, as required per the zoning ordinance. The shared parking analysis demonstrated a need for 25% fewer spaces than required by the ordinance. At $50,000 per parking space, the 141 fewer spaces represented a cost savings of more than $7 million. |
RELATED ARTICLES YOU MAY LIKE

Revitalization and Revenue: Office Conversions as a Way to Rebuild Cities
It’s not a panacea, but reuse can inject life into business districts.
Read More
Facility Managers Must Prepare for an All-Electric Future
Before that, many commercial buildings could benefit from hybrid electrification.
Read More
Developers Can Cash Out Tax Credits for Renewable Improvements
A major change to the tax code could greatly incentivize green construction in commercial real estate.
Read More





