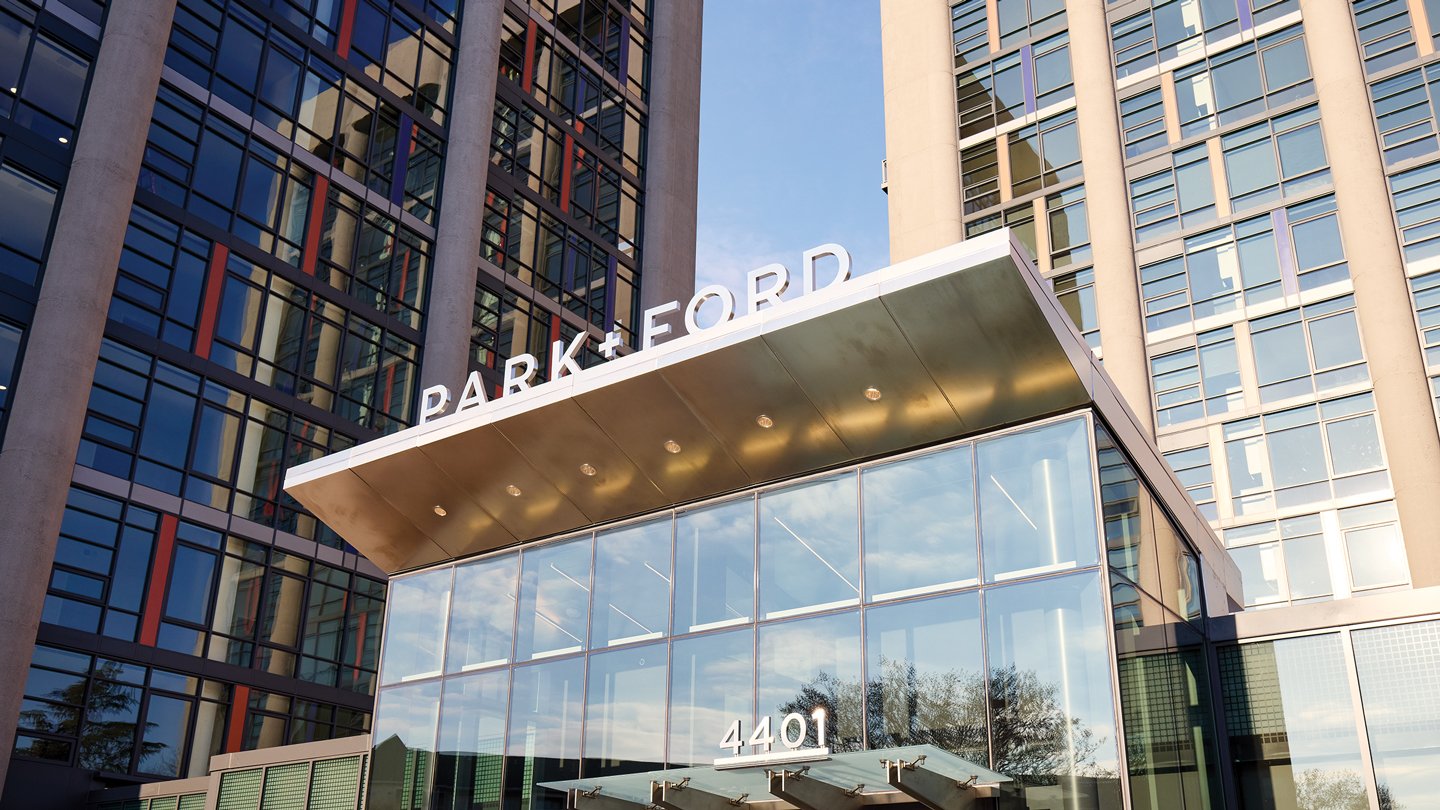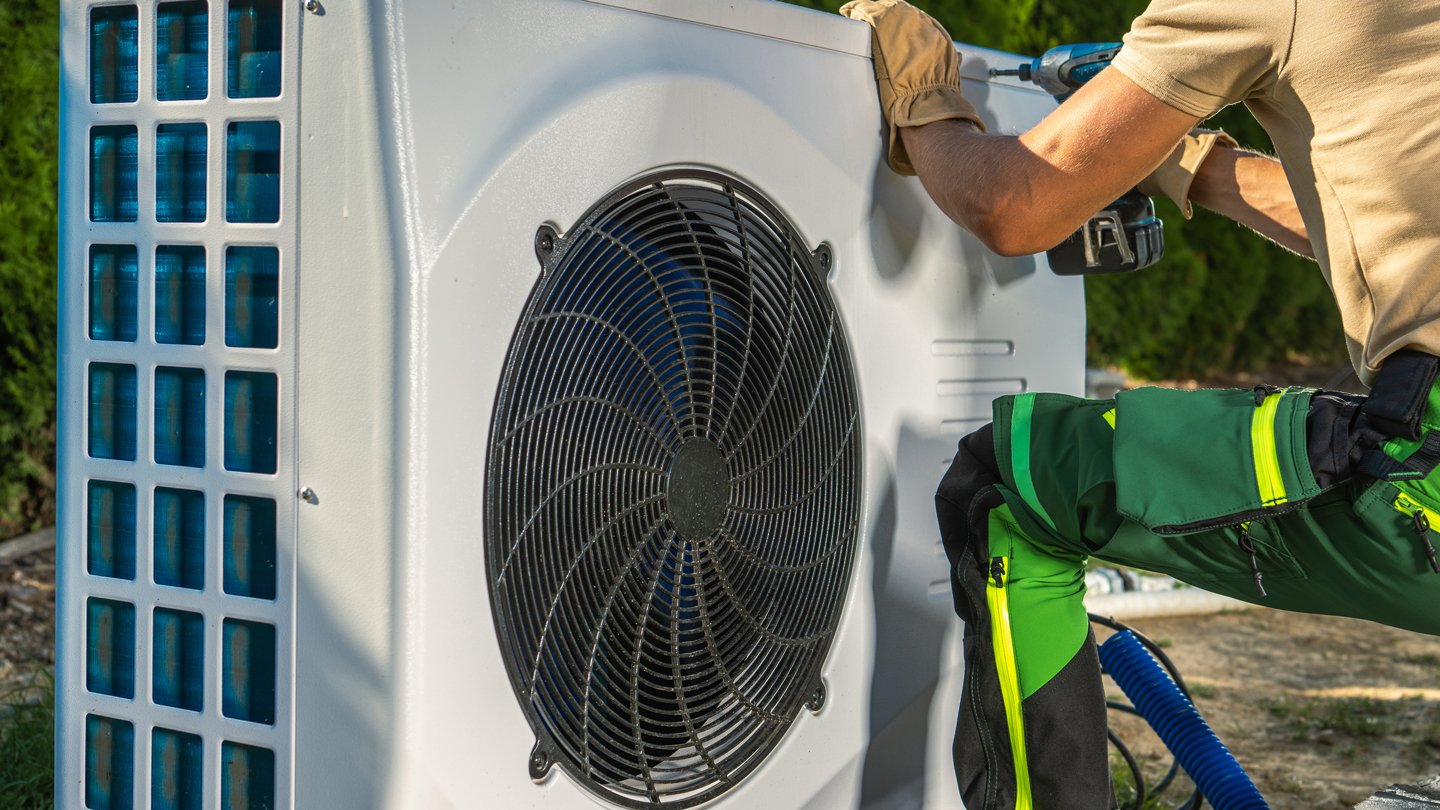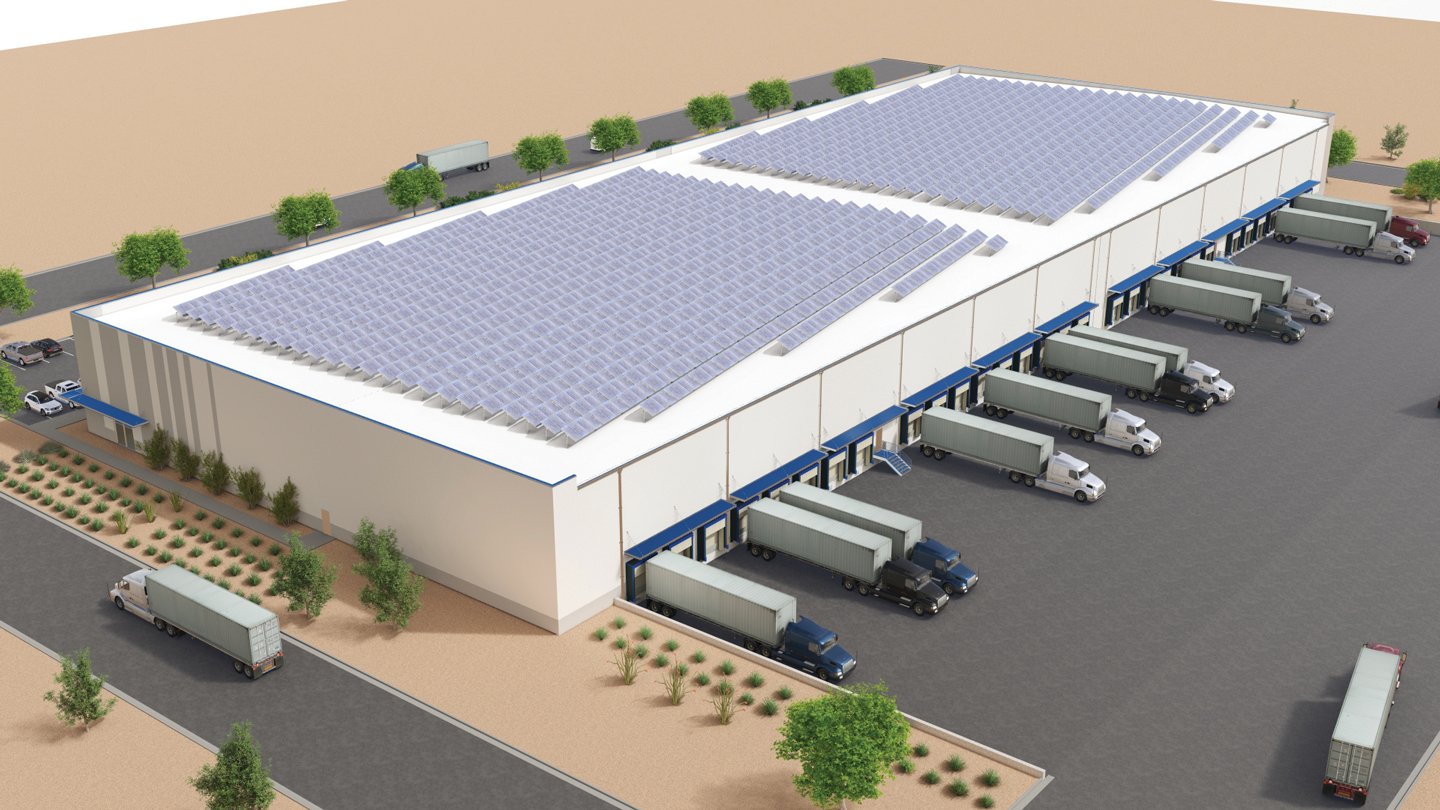The Benefits of Insulated Metal Panels for Cold Storage Facilities

These versatile products have become the industry standard for refrigerated warehouses.
The need for cold storage is on the rise. According to Precedence Research, the U.S. cold storage market size reached $33.46 billion in 2022 and it could reach $74.12 billion by 2032, a compound annual growth rate of 8.28%. CBRE estimates that demand for cold storage space will continue to outpace supply over the next three to five years.
Additionally, CBRE data revealed that there were 3.3 million square feet of speculative cold storage development underway in the U.S. in the second quarter of 2022, up from only 300,000 square feet in 2019. Increasing demand for fresh and frozen foods and a rise in online grocery shopping are two factors driving this strong growth. Aging inventory is another factor. According to research from Newmark, the average cold storage facility in top U.S. markets is 37 years old. The inefficient refrigeration systems in these older warehouses cost more to operate and raise the risk of product spoilage.
More architects and designers are specifying insulated metal panels (IMPs) for the walls of these facilities. With their high thermal performance, energy efficiency, sustainability, ease of installation and durability, IMPs are now the building-envelope solution of choice for cold storage construction.
The Basics of IMPs
Prior to IMPs, the industry used many materials, including horsehair, foam glass dipped in hot tar, wood construction and cork. Later, there were hybrid foam glass panels that were produced with a thin aluminum face on both sides. The industry then went to a beadboard EPS (expanded polystyrene) panel with redwood splines to bridge the joint before going to XPS (extruded polystyrene) panels with redwood support splines. Modern-day IMPs evolved from there, initially starting with PUR (polyurethane) cores, then evolving to PIR (polyisocyanurate) cores. Today, there are new foam insulation cores on the market with higher R-values to ensure high thermal efficiency.
IMPs consist of an insulated core made of high-density foam sandwiched between two pieces of metal siding. They typically serve as the exterior walls for newly built facilities, but they also can be attached to existing concrete walls for retrofit projects. Depending on the thickness of the foam used, IMPs have R-values that can range as high as 72 in cold storage applications. (R-value is a measure of thermal resistance. The higher the R-value, the greater the level of insulation.) Paired with high-performance coatings on the interior and exterior, an IMP acts as an all-in-one air, water, vapor and thermal barrier.
Those properties can help cold storage facilities reduce their huge energy needs. According to “Best Practices in Cold Storage Facility Development,” published in 2021 by NAIOP, the typical refrigerated warehouse consumes 24.9 kilowatt-hours (kWh) of electricity per square foot each year. (Dry warehouses, on the other hand, use an average of 6.1 kWh of electricity per square foot each year.) IMPs reduce the amount of energy required for cooling by providing an airtight envelope that minimizes heat transfer between the interior and exterior. That energy efficiency translates to lower operating costs and reduced carbon emissions while maintaining a stable low-temperature environment that protects stored products.
IMPs can reduce a cold storage facility’s overall environmental impact in other ways. For example, they typically have a 30- to 40-year lifespan and the steel in the panels is often made with up to 89% recycled content sourced from electric arc furnace mills, which also greatly reduces the embodied carbon required to produce the panels. The foam can be repurposed, both pre- and post-consumer. With a range of IMP brands available in North America, thoughtful selection of products can yield a lower embodied carbon footprint.
Rapid Construction
Another advantage of IMPs in cold storage facility construction is their ease of installation. These lightweight, modular panels require one installer rather than multiple trades installing multiple performance layers, which can lead to scheduling delays. IMPs also allow a new refrigerated warehouse to be quickly dried in. Fast-tracking construction like this means other trades can proceed with interior work sooner. The increased construction speed of these panels helps projects stay on track, resulting in reduced downtime. A study by construction and asset management consultancy Currie & Brown found that the installed costs of IMP wall systems can be 25% lower in the U.S. and 27% lower in Canada compared to precast insulated concrete walls or standard tilt-up concrete walls.
Cold storage IMPs are available in a range of profiles and surfaces including smooth surfaces that can be finished with coatings approved for use by the U.S. Department of Agriculture. These easy-to-clean panels can withstand the heavy sanitization used in many food-processing plants and other cold storage facilities. Their tight-fitting interlocking joints resist moisture and eliminate the risk of toxic mold or bacterial growth.
As demand for cold storage facilities continues to increase, the need for building envelope solutions like IMPs are critical to protecting product safety and quality, while shrinking the facility’s carbon footprint, cutting energy usage and reducing maintenance costs.
Karim Muri is vice president, marketing services and strategy development at Kingspan Insulated Panels North America.
NAIOP E-Book: ‘Best Practices in Cold Storage Facility Development’ Cold storage development is not for the faint of heart — it is complex, expensive and requires high-level expertise. This niche property type has gotten more attention due to the increasing demand for temperature-sensitive goods including online grocery orders, meal kits and pharmaceuticals. The growth in cold storage has become so great that speculative cold projects, unheard of several years ago, have become increasingly popular. To serve as an introductory guide to the topic, NAIOP released an e-book, “Best Practices in Cold Storage Facility Development.” Industry experts from Ware Malcomb, FCL Builders and Cold Summit Development offer their latest insights along with specific design and construction considerations for build-to-suit and speculative projects, including Ware Malcomb’s new Cold Ready prototype. This 40-page e-book features over a dozen illustrations and covers topics such as predevelopment, site planning, building envelopes, insulated mental panel walls, roofs and racking. To purchase a copy, visit www.naiop.org/coldstorage |
RELATED ARTICLES YOU MAY LIKE
Facility Managers Must Prepare for an All-Electric Future
Fall 2023 Issue







