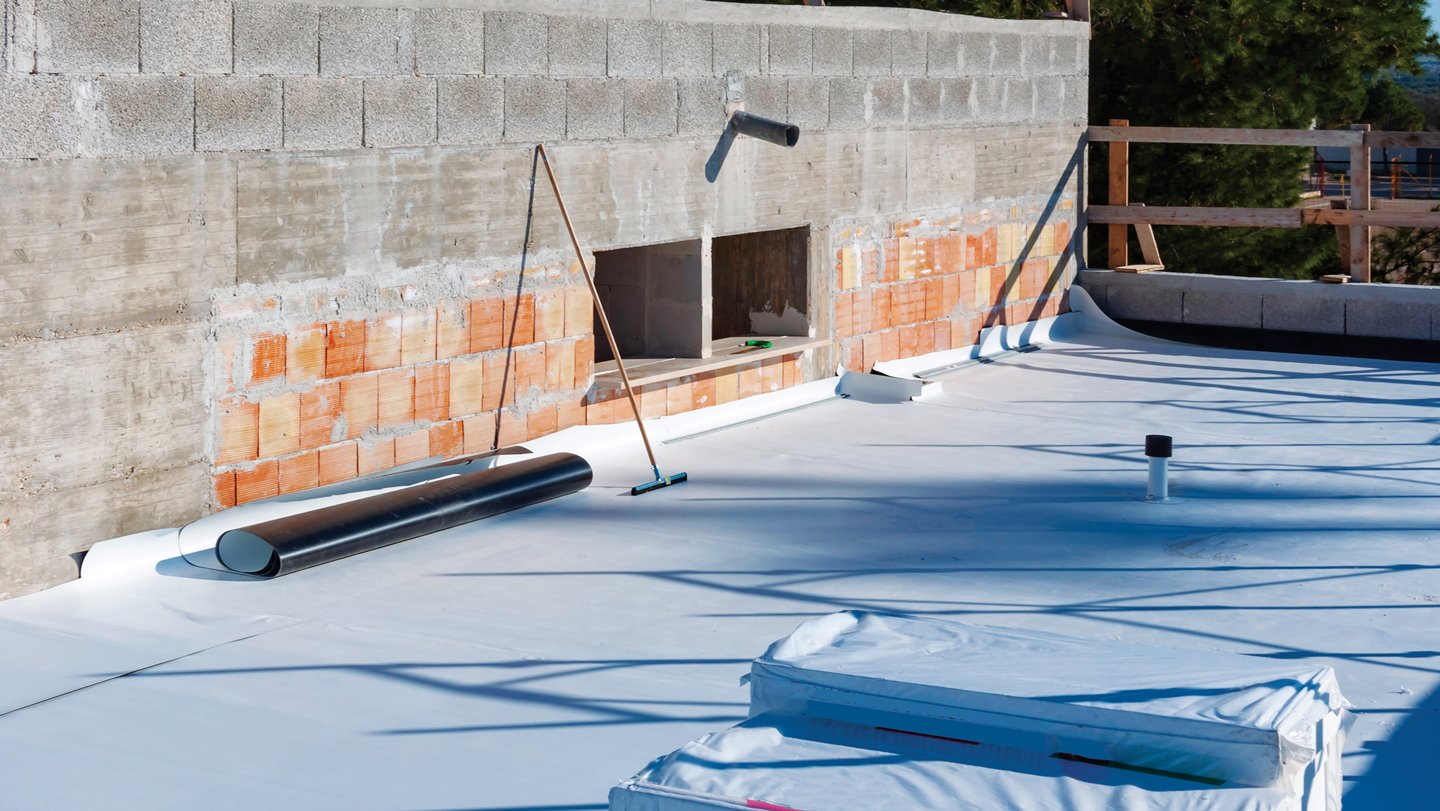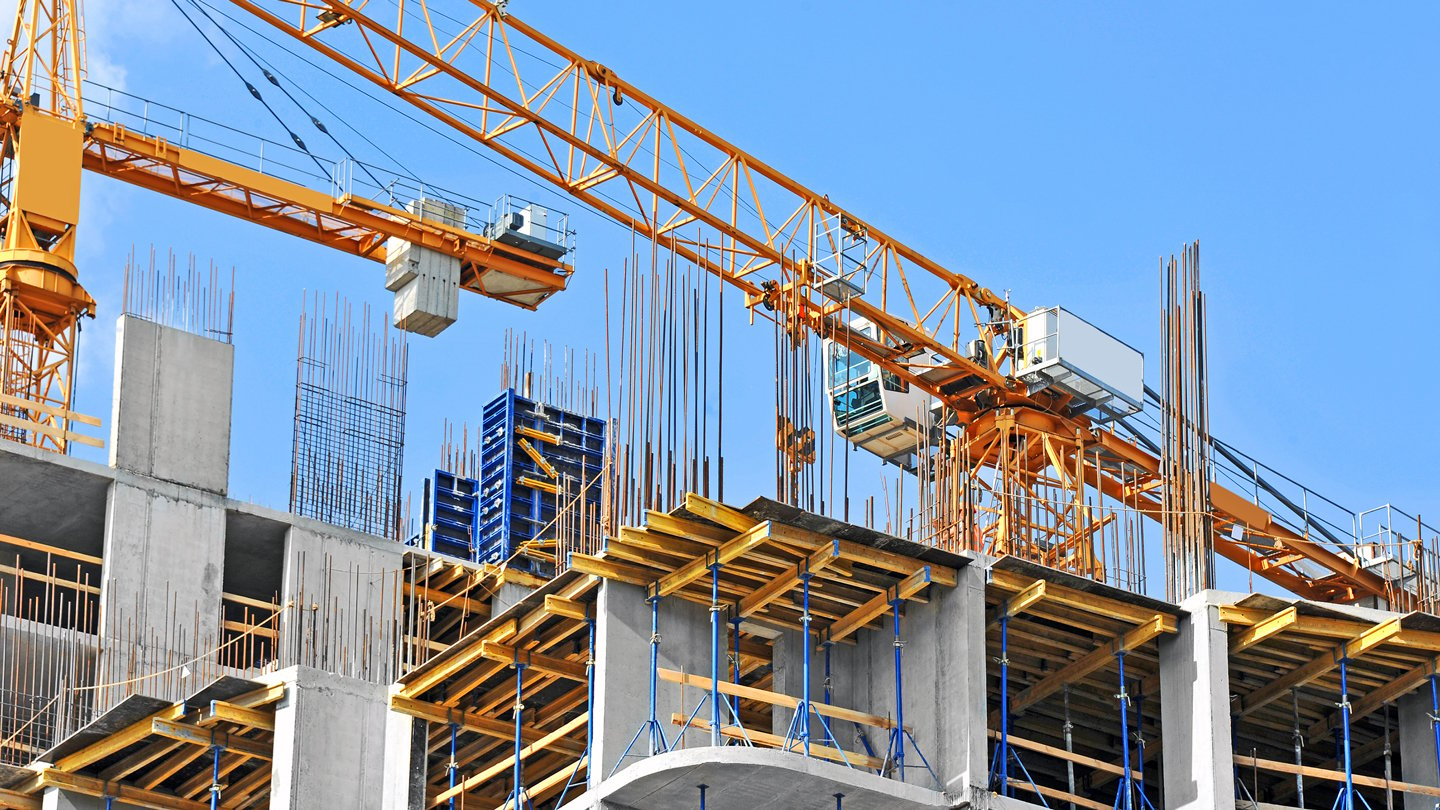The Logistics Building of the Future

A new prototype aims to solve the challenge of putting industrial facilities in dense urban areas where land supplies are constrained.
Technology has added new layers and dimensions to the built environment. In the logistics industry, it affects the layout of sites, as well as the utilization and function of industrial buildings. It is also helping them evolve into facilities that resemble automated machines for production, supply and delivery.
The e-commerce revolution has intensified speed-to-market demand. However, industrial developers in almost every major market across the Americas face unprecedented challenges around land constraints and customer proximity. What is the solution?
One possibility is a new prototype of an industrial facility. Designed by Ware Malcomb, the company calls it the “logistics building of the future.”
In recent years, developers have built multistory industrial buildings to solve the challenges associated with land constraints in dense urban markets, and Ware Malcomb has been a leader in the growth of this property type. (See “Industrial Development Goes Vertical” in the Winter 2018 issue of Development.) However, these facilities require ramps and trucks that take up valuable space, creating cost and navigational challenges.
The new prototype overcomes these obstacles. It includes technologies such as machine learning and artificial intelligence (AI) that redefine how the building’s components interact while enhancing synchronization and increasing efficiency to maximize throughput.

Ware Malcomb unveiled a prototype that it calls “the industrial building of the future” during I.CON East in Jersey City in June. It’s a multistory logistics facility that is designed to fit in densely developed urban areas. Courtesy of Ware Malcomb
The Ware Malcomb team collaborated with industry experts from JLL, to gain insights from tenants; DH Property Holdings, which develops innovative industrial buildings; Suffolk Construction, to determine the cost of the project; and Parkmatic, to understand the future of automated parking systems.
Site Considerations
The lack of large, urban sites close to consumers results in the challenge of fitting more throughput into tighter spaces. The new prototype could work in any dense, urban market affected by high land costs and the scarcity of large parcels.
Another problem for industrial facilities in these areas is parking. Delivery vehicles and employees’ personal cars can take up a lot of room. To solve this challenge, industrial tenants are renting offsite parking lot space as close to their facilities as possible. In some urban areas, there are no alternative options for transportation storage. The result is more vehicles parked on public streets, creating more congestion and restricting the critical flow of goods and people.
Exploring the Internal Components
This new logistics facility uses existing systems, but leverages them in innovative ways.
Automation of inbound traffic. Unlike existing multistory industrial facilities, there is a dedicated lane for inbound trucks. This design ensures that inbound and outbound traffic never conflicts, and it also leaves all doors in the warehouse available for offloading. The prototype’s design uses GPS and other software to automatically schedule truck arrival and placement. This synchronization can greatly improve optimization throughout the facility. The truck court is fully automated with driverless electric vehicles called “yard hogs” handling all trailers on the site. This computer-automated choreography of vehicles will smooth operations and increase throughput.

An example of the efficient vehicle queuing system in action. A driver returns an empty delivery vehicle, parks it in a stall, and heads to a full delivery vehicle that is waiting for them. Courtesy of Ware Malcomb
Racking/ASRS. The automatic storage and retrieval (ASRS) system in this facility is like the racking systems used in many warehouses and cold buildings, only taller. The 120-foot clear height racks run on AI and machine learning to help them anticipate receiving and pallet-delivery needs for fast and efficient operations. Because the ASRS system serves all four levels of the building, not just the ground floor, the amount of ASRS activity can quadruple. Instead of only delivering goods to the ground level (as in current warehouses), which can be a bottleneck in the process, products can now move to the three upper material-handling levels via a one-way flow. Pallets are also returned to this area. And with 100% automated racking, this area could ultimately run as a “dark warehouse” that operates with no human labor.
Material-handling space. With dedicated outbound doors on three upper levels, there is potentially more than triple the amount of throughput compared to a conventional warehouse located on a similarly sized site. Each floor can accommodate most material-handling and packing systems in use today, as well as those anticipated in the future. The office space is located on the roof level to maximize the utility of the lower levels. This is also an ideal area for coveted rooftop amenities and to accommodate vertical takeoff and landing (VTOL) drone delivery operations, as well as executive commuters in helicopters.
The Stacker. Ramps are inefficient in multistory warehouses, and elevators aren’t favored by most occupiers. To solve this challenge, the prototype uses a system that brings vehicles to the outbound dock doors automatically. Parkmatic’s vehicle rack-and-rail Stacker system enables drivers to leave their cars at the entry, and the computer system manages and stores the vehicles in an unoccupied vault. When a user completes a shift, the Stacker delivers their car to them at the ground level. The technology doesn’t require ramps and eliminates the need for drivers to motor around searching for a vacant parking space, increasing efficiency and safety. The parking system can be used for both passenger and delivery vehicles. It sorts and delivers vehicles based on need in real time. For each level of material handling, there are two levels of automated storage for employee vehicles and delivery vans. Additionally, AI and machine learning will improve the process as they learn the building’s operations, which are based on the needs of the tenants.

The internal components of the prototype include a dedicated lane for inbound trucks (1), a 120-foot-tall automated storage and retrieval system (2), flexible material-handling space (3), and Parkmatic’s rack-and-rail Stacker system for vehicle storage (4). Courtesy of Ware Malcomb
Vehicle queuing. When a delivery worker arrives at the site, they leave their personal car in an open bay at the ground floor. The system knows who they are, their role and schedule based on a scan of their car or phone. This same electronic intelligence provides them with a fully loaded delivery vehicle to start their shift. After completing a route, the driver returns to the facility. Again, thanks to GPS, the system knows they are arriving and prepares a new, fully loaded delivery vehicle for them, with a vacant spot nearby. The employee parks the now-empty vehicle in the vacant spot, moves into the new vehicle, and starts their next route. At the end of their shift, the driver’s personal car is returned to them where they dropped it off at the start of the workday.
Sustainability is Critical
This design employs conventional solar and wind strategies. The dynamic, hexagonal grid also contains photobioreactor algae-filled glass systems that remove carbon dioxide from the air and respire oxygen, creating heat and energy in the process.

The sustainable design features of the logistics building prototype. Courtesy of Ware Malcomb
To allow for other energy-harvesting mechanisms such as water collection, a 3-D printed façade system provides a flexible infrastructure that could be fitted and scaled with prefabricated and interchangeable panels as needed.
There are many other sustainable components possible within the prototype. As other technologies come to market, the building has the capacity to incorporate them to increase energy independence and reduce the strain on the power grid.
Reducing Transportation Costs
According to a 2022 CBRE Supply Chain Advisory Report, transportation costs typically represent 45% to 70% of a company’s total logistics spend, while occupancy costs (including real estate) account for only 3% to 6%. The prototype aids in reducing transportation costs by eliminating the need for offsite vehicle storage. Additionally, the design allows for three times more vehicles than a conventional industrial site and those vehicles are available on demand, which maximizes the throughput of goods.
The chart below compares three types of industrial buildings on a 4.6-acre urban site. A few important takeaways from this comparison include:

Efficiency. The vast increase in throughput is due to the increased pallet capacity and greater number of dock doors.
Parking. Compare the number of parking stalls. There is enormous potential to consolidate vehicle handling and reduce transportation costs.
ASRS system. There is a unique challenge when considering the ASRS system in the logistics building of the future because the facility does not work without it. Therefore, the system is an essential factor in the overall cost of the project.
Finally, this comparison must include the cost of rent in various markets. The New York City area has many multistory industrial buildings, but the prototype is viable in almost any dense, expensive urban market. For example, a parcel of land in San Francisco’s China Basin area was the basis for the prototype’s design concept. In this analysis, the key components are access to an enormous consumer base and proximity to a corresponding network of highways and arterial roads. The prototype would be relevant to any market that fits these key components.
An Evolving Approach
Ware Malcomb has continued to challenge itself since NAIOP’s 2013 Distribution Center of the Future competition, when the team envisioned the industrial facility of 2020. Back then, the primary goal was to maximize the use of a site by obtaining a higher return and making the floor area ratio (FAR) as large as possible. The company’s designers reached this goal through a creative balance of truck circulation, loading and parking.
When Ware Malcomb set out to study the logistics building of the future, the team focused on increasing the volume of product storage on small urban sites. However, it turned out that increased efficiency and higher throughput are the keys to future success.
For industrial developers and their tenants, the challenges of customer proximity and land constraints demand solutions. The logistics building of the future, using cutting-edge technology and creative design, could fulfill the unique needs of the current industrial market.
Matt Brady, LEED AP, is an architect and the executive vice president at Ware Malcomb.
It’s Not About Square Feet AnymoreThe logistics industry continues to discuss square feet and clear heights as buildings evolve, but these metrics no longer adequately describe the characteristics of the modern industrial facility. Clear heights have shifted from 32-foot clear, to 36-foot clear, to 40-foot clear and now even higher. The concept of cubic feet has been around for years, and it is often used for refrigerated facilities (specifically in reference to pallet positions), but there has not been an overall shift from the metrics of square feet. For this study, the discussion is simplified by comparing the number of pallets, amount of packing areas and dock doors. This is the best indicator of the prototype’s throughput. The cubic footage of a building is calculated by multiplying the facility’s total square footage by its clear height. |
Relevant Research In October 2020, the NAIOP Research Foundation published “The Evolution of the Warehouse: Trends in Technology, Design, Development and Delivery.” The report aims to provide the real estate development community with insight into current and future trends in building and logistics technologies and their implications for industrial real estate. Steve Weikal and James Robert Scott, researchers at the MIT Real Estate Innovation Lab, interviewed professionals specializing in industrial building design and automated systems to identify emerging trends that will be of interest to industrial developers, building owners and tenants. To view and download the report, visit: www.naiop.org/ |







