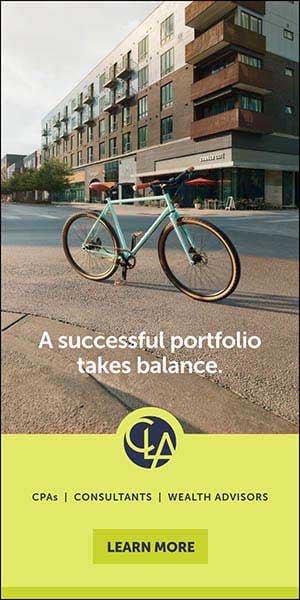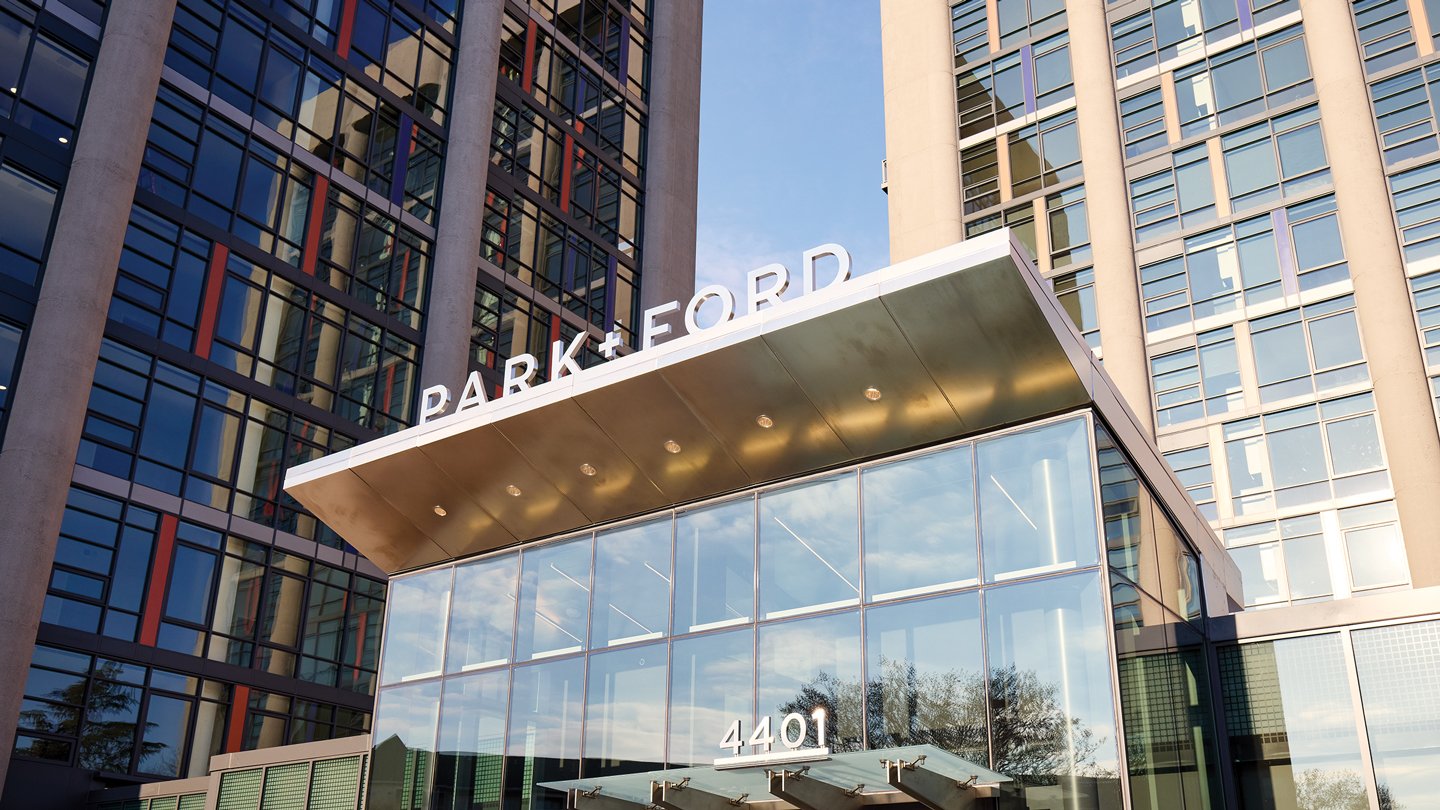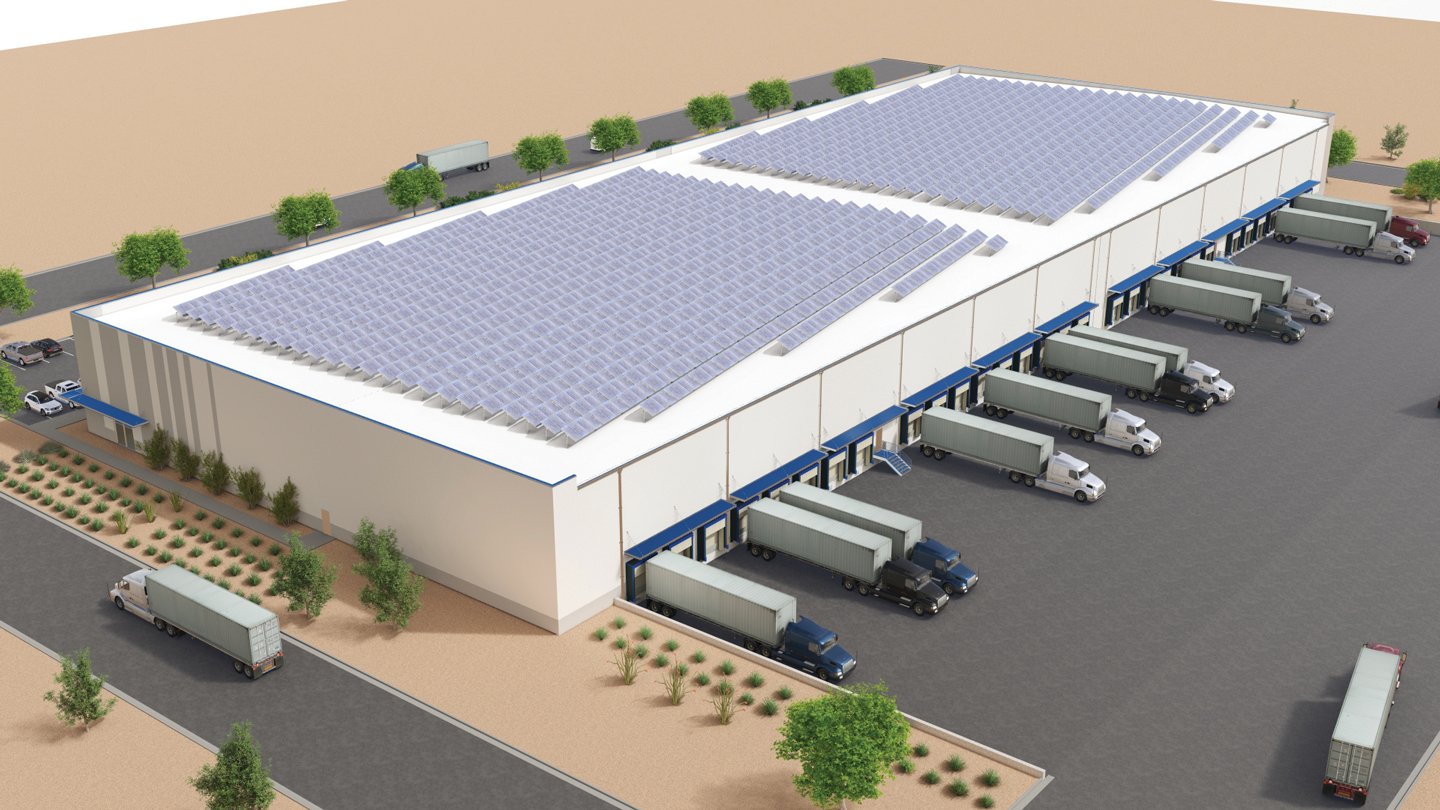Setting a New Stage in Music City

In downtown Nashville, the revitalization of the Fifth Third Center Plaza activates a large public space.
Located at the corner of Church Street and Fifth Avenue in downtown Nashville and just steps away from the iconic Ryman Auditorium and Printer’s Alley, the Fifth Third Center building connects the city’s historical arts and central business districts. After the 31-story asset was acquired in 2019, EQ Office set a vision for the building that included recharging the ground-level experience and activating a large outdoor public space at the entrance to create a greater sense of community.
In a workplace deeply changed by the COVID-19 pandemic, employees are seeking new experiences. This can be seen in the updated Fifth Third Center Plaza, which transforms a previously underutilized space into one that strives to offer comfort and convenience.

The Fifth Third Center Plaza after its renovation. The design is meant to evoke a comfortable backyard space. Photo courtesy of Gresham Smith
With a desire to tap into Nashville’s energy and create a public place where employees and visitors can work, dine or simply hang out, EQ Office called on Gresham Smith to reimagine the privately owned public plaza’s outdoor experience. The design aimed to adapt to hybrid workstyles.
Accessible for All
As Music City’s first skyscraper designed in the postmodern style, the building, which opened in 1986, features strong precast concrete forms and a large, open plaza constructed of concrete pavers. However, the existing site posed several challenges that required creative solutions. Gresham Smith worked with Nashville’s Metropolitan Development and Housing Agency (MDHA), which oversees all design concepts for the downtown core district and ensures that the design character complements the overall intent and viability of the area, to obtain approvals. The plaza refresh was supported by MDHA, building management, asset ownership, the community and existing building tenants.
The plaza was originally built on top of an underground parking structure, which forced the design team to work within restricted parameters. The design had to accommodate the existing air-intake grates while being mindful of the impact that the weight of the materials and features would have on the garage below. The site features a significant slope — more than four feet across — and the new deck leveled out the grade change, providing an ADA-compliant space for people to sit, relax and take in their surroundings.
Lowering the Ceiling
At nearly three stories tall, the large columns at the Fifth Third Center’s ground-level entrance might seem intimidating. Because of that, the goal was to create an inviting, comfortable space for people.

The design of Fifth Third Center Plaza aims to complement the existing street scene. Photo courtesy of Gresham Smith
Given the South’s intense seasons, a large vertical shade canopy was incorporated to help pedestrians escape both scorching sunlight or pouring rain. With the existing parking structure below grade, the obvious design choice of planting trees to add shade was not an option.
The canopy element aims to make the space more comfortable and humanize the environment by lowering the ceiling of the 31-story building.
The design also established a central walkway grounded by integrated raised planters to create a sense of arrival. Sloped at the bottom to align with the existing slope in the pavers, the raised planters feature a metal skin on the outside that adjusts on every corner and provides a level surface on top.
Starting when the building opened in 1986, improvements were mainly cosmetic and focused on basic maintenance. In 2016, the pavers were changed from red brick to monochromatic gray and were given a full waterproofing upgrade to eliminate water intrusion into the garage below.
Plenty of Amenities
Given its central location, the plaza sees a variety of visitors. This includes the workers and visitors to the Fifth Third Center’s approximately 32 tenants, other employees in the downtown area, and many tourists. This mix of visitors meant that the design had to provide a space for community interactions.
Today, tenants have more flexibility than ever in terms of where they work, and the plaza provides compelling spaces for all workstyle preferences. Flexible and versatile seating spaces include the existing steps on the building, custom benches designed on the columns that bring the building’s original geometric design “down” for people to experience, as well as custom wood tables and sofas.
By designing the outdoor space to resemble an extension of a backyard, the plaza encourages comfort and familiarity. The upgraded lighting also extends the usable window of the space. With virtually no green space before, the plaza now provides an area surrounded by vegetative planting pallets with seasonal color interest. Approximately 800 plants were added to the plaza, with about 97% of those in the raised planters. This has helped bring pollinators back to habitats in the urban environment.
Generating Revenue
The plaza’s design for community inclusion attracts visitors and enhances the city’s streetscape. EQ Office dedicated a large portion of the plaza to a new 250-square-foot retail kiosk, which will generate revenue and activate the space during evenings and weekends. The kiosk added leasable square footage to the plaza, and it has been made available to a food vendor. Slated to open in the spring of 2023, the kiosk will allow the plaza to host events and small live music shows that evoke Nashville’s energy.
As employees seek a different type of workplace experience, one that provides and supports vital collaboration and prioritizes unique tenant elements, investing in the built environment is key. The design for Fifth Third Plaza delivers a welcoming, human-scale space that creates a unique sense of place.
Trey Rudolph is a senior landscape architect and Jason Kocmar is a senior landscape designer at Gresham Smith.
RELATED ARTICLES YOU MAY LIKE
Facility Managers Must Prepare for an All-Electric Future
Fall 2023 Issue







