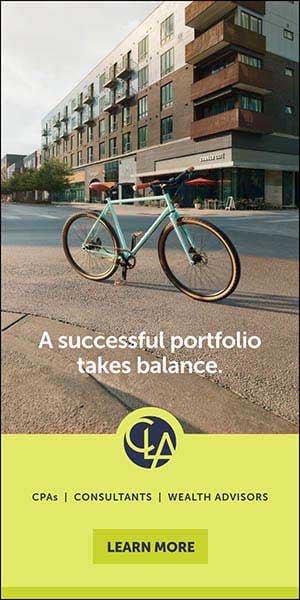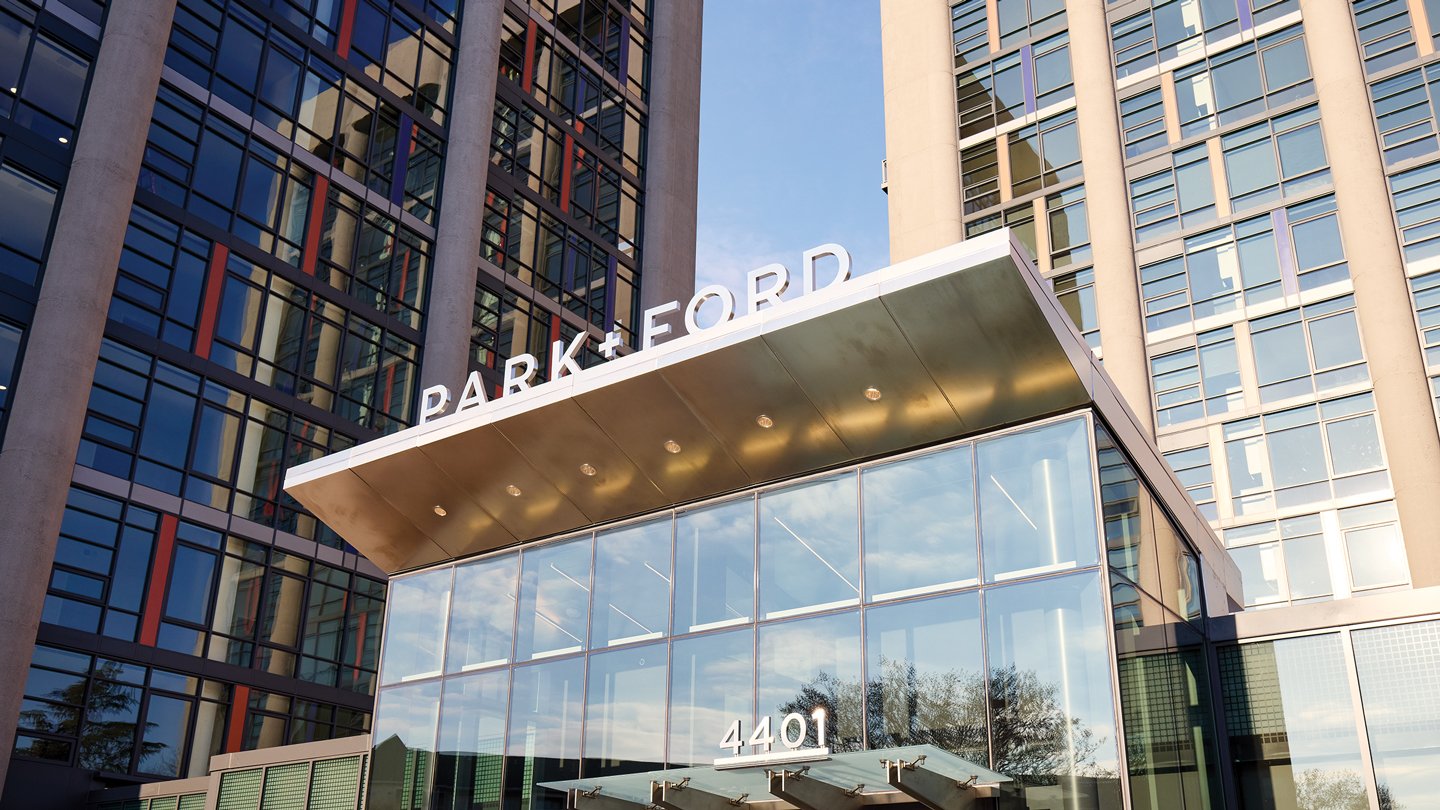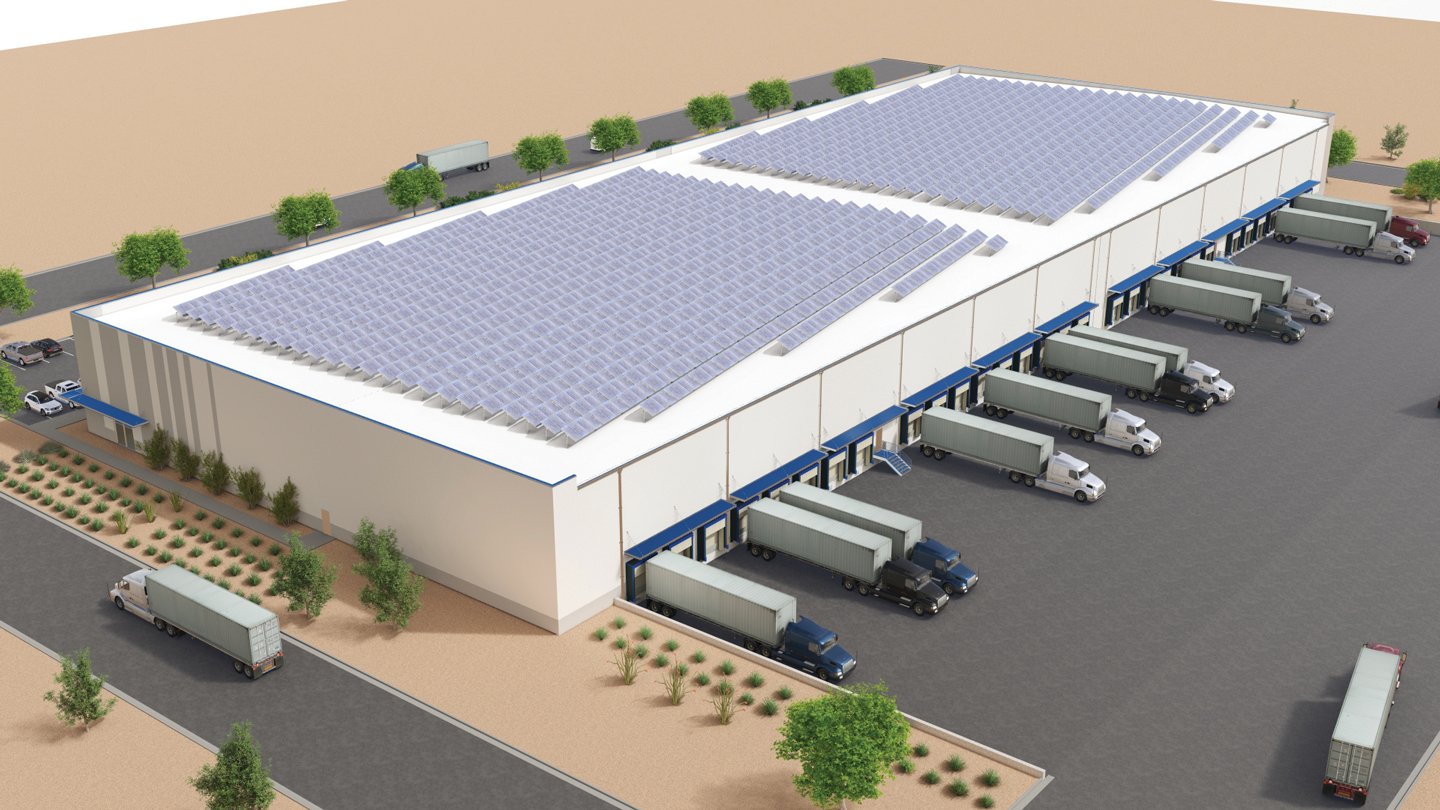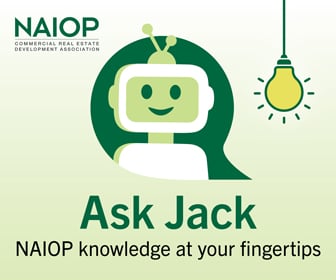An Innovative Office Has Entered the Game

The new Electronic Arts workspace in Orlando is designed with employee engagement and creativity in mind.
In October 2019, Electronic Arts (EA), the company famous for the Madden NFL video gaming collection, announced plans to move its Central Florida office from Maitland to a newly constructed $62 million, 180,000-square-foot building in downtown Orlando’s Creative Village, a 68-acre mixed-use, transit-oriented development. The company enlisted Baker Barrios Architects to design its offices.
However, the COVID-19 pandemic struck shortly after the announcement, forcing changes to EA’s office-design process. When the space finally opened in March 2022, the results revealed potentially valuable insights for commercial real estate developers, who face uncertainty about the future of office space demand in the aftermath of the pandemic.
The Gameplan
From the beginning, Baker Barrios saw an opportunity to incorporate EA’s culture of innovation and collaboration into the partnership. In the planning stages, the architects used brainstorming sessions and onsite observations to gather employee input. Designing video games is not a typical 9-to-5 job, so the architecture team had to understand the workplace energy in order to create a space that not only supported EA’s work but also boosted team-focused creativity.
One of the many lessons of COVID is the importance of an adaptable environment. Business planning must account for things like expansion, hybrid work schedules and ensuring the capacity for a possible full return to the office. One way Baker Barrios did this for EA was to overlay multiple furniture options to maximize space for future growth.
Another way COVID impacted office design is an increased focus on wellness — both physical and mental. This is reflected at EA’s headquarters through the use of easy-to-clean materials, advanced HVAC mechanicals for improved air quality and lighting controls that exceed code requirements. The goal was to allow workers to adjust the lighting based on existing natural light or their task at hand. Additionally, small rooms on each floor are dedicated to screen breaks and decompressing.
Creating Connection, Step by Step
Another hallmark of the post-COVID workplace is connection. After a long period of fully remote work, many people want the energy that comes from interacting with coworkers. EA found a way to inspire organic connection points right under its feet.

The new EA headquarters in Orlando features a central glass staircase with a five-story mural.
The company’s new office has five floors of workspace, with each level dedicated to specific functions. However, it was important to EA that the teams not be isolated, as creativity flows from connectivity. Baker Barrios’ interior design team found an intentional connection point — a central glass staircase with a five-story mural that could encourage a shift in physical and mental energy while walking from floor to floor.
The ground-floor space is focused on the indoor/outdoor connection, with biophilic-inspired elements like large windows and neutral decor. Each subsequent level transitions from the natural to the digital, representing an incremental immersion into the video-gaming environment. The design becomes more colorful and abstract while ascending from the second through fourth floors.
The fifth floor serves as a gathering hub for the entire company. It features a common space for casual get-togethers, along with a large terrace overlooking the surrounding Creative Village neighborhood.
This central destination staircase isn’t just a community connection point; it has also encouraged those in the office to forgo the elevator in favor of the staircase. This leads to more physical activity throughout the workday.
Creative Inspiration
As an anchor for Orlando’s Creative Village, a vibrant neighborhood that blends university classrooms and student housing with affordable housing, community amenities and retail (see box below), the exterior of EA’s office needed to reflect the culture of the master-planned community. The design aims to infuse energy and inspiration into the area while remaining authentic to EA’s brand identity.
What is Creative Village?Creative Village is the result of partnership between the City of Orlando and the master developer, Creative Village Development, LLC, which is a joint venture between a local team led by Ustler Development, Inc., and Banc of America Community Development Company, a subsidiary of Bank of America. The Creative Village is being built in phases on the site of the former Amway Arena, which was demolished in 2012. Full build-out is expected within 15 to 20 years. The first phase was completed in 2022 and represents more than $700 million in investment, according to the Creative Village Orlando website. This includes 350,000 square feet of higher-education space, 957 mixed-income apartments, and housing for 640 students. |
One of the most notable features of the exterior was the integration of art into the façade that overlooks an adjacent public plaza. The team picked local artist Edwin Sepulveda — who creates under the name Don Rimx — to create a large-scale mural entitled “Suenos Naranja.” The result is a piece of public art that serves as a focal point for the Creative Village.
Another key design aspect was the undulating wave-inspired façade for EA’s 625-space parking structure. It evokes the world of virtual reality, while also visually disguising the garage. The façade also appears to change as the sun moves across the sky, lending a dynamic energy to the street scene.
With access to the many graduates and gamers within the community, including the creative and technical talent from the University of Central Florida and Valencia College, EA also wanted the office to serve as a destination for the public. The company included an interactive gaming café on the ground floor. The space’s architectural elements aim to foster a connection with those walking past the building, with features such as floor-to-ceiling windows for maximum visibility and the large-scale mural that draws visitors toward the main entrance for easy wayfinding. This publicly accessible gaming space helps make the office feel like a cornerstone of the neighborhood.
If You Build it, Will They Come?
When any company makes a big change, communicating with its stakeholders — mostly employees — is vital. But in a post-COVID environment, talking to employees about a return to the office is especially sensitive.

The parking garage for EA Sports’ new headquarters in Orlando features an undulating façade that hides the facility and evokes the world of virtual reality.
One aspect of Baker Barrios’ partnership with EA was helping to establish lines of communication with its team to ensure they understood what the return to the office, especially a brand-new office, would look like. EA was also tuned in to team feedback: what would people need to feel not only safe, but genuinely excited to return to in-person work?
Baker Barrios’ Workplace Solutions team used that feedback to develop a communications plan and create a series of collateral materials and videos for EA leadership to highlight some of the elements of the new space during quarterly town halls. The visuals — including a branded “Welcome Map” — helped the team feel comfortable with the space so they would know what to expect before the start of the phased return to office, which began in late March 2022. As many as 1,000 employees could eventually work there.
A Next-Gen Workplace
Architecture critic Sarah Williams Goldhagen’s 2017 book, “Welcome to Your World: How the Built Environment Shapes Our Lives,” argues that dull buildings are not only unappealing; they can also lead to unhappiness and even physical discomfort. Companies like EA see value in committing time and resources to creating spaces that are ultimately an investment in their teams and company growth. Forward-thinking design with corporate culture at the core that places an emphasis on the human experience will be a hallmark of the next generation of workplaces.
Tim Baker is the CEO of Baker Barrios, an architectural firm in Orlando, Florida.
Incentives Helped Seal the DealIn October 2019, the Orlando Sentinel reported that EA Sports’ new office “will be able to capture some of the tax revenue generated by the increased value of the site for 15 years” up to a maximum of $9 million. That’s because the building is located in the downtown Orlando Community Redevelopment Area (CRA). First created in 1982 by the city government to help address blight, decay and disinvestment in certain neighborhoods, the CRA is funded through tax increment financing (TIF). |
RELATED ARTICLES YOU MAY LIKE
Facility Managers Must Prepare for an All-Electric Future
Fall 2023 Issue







