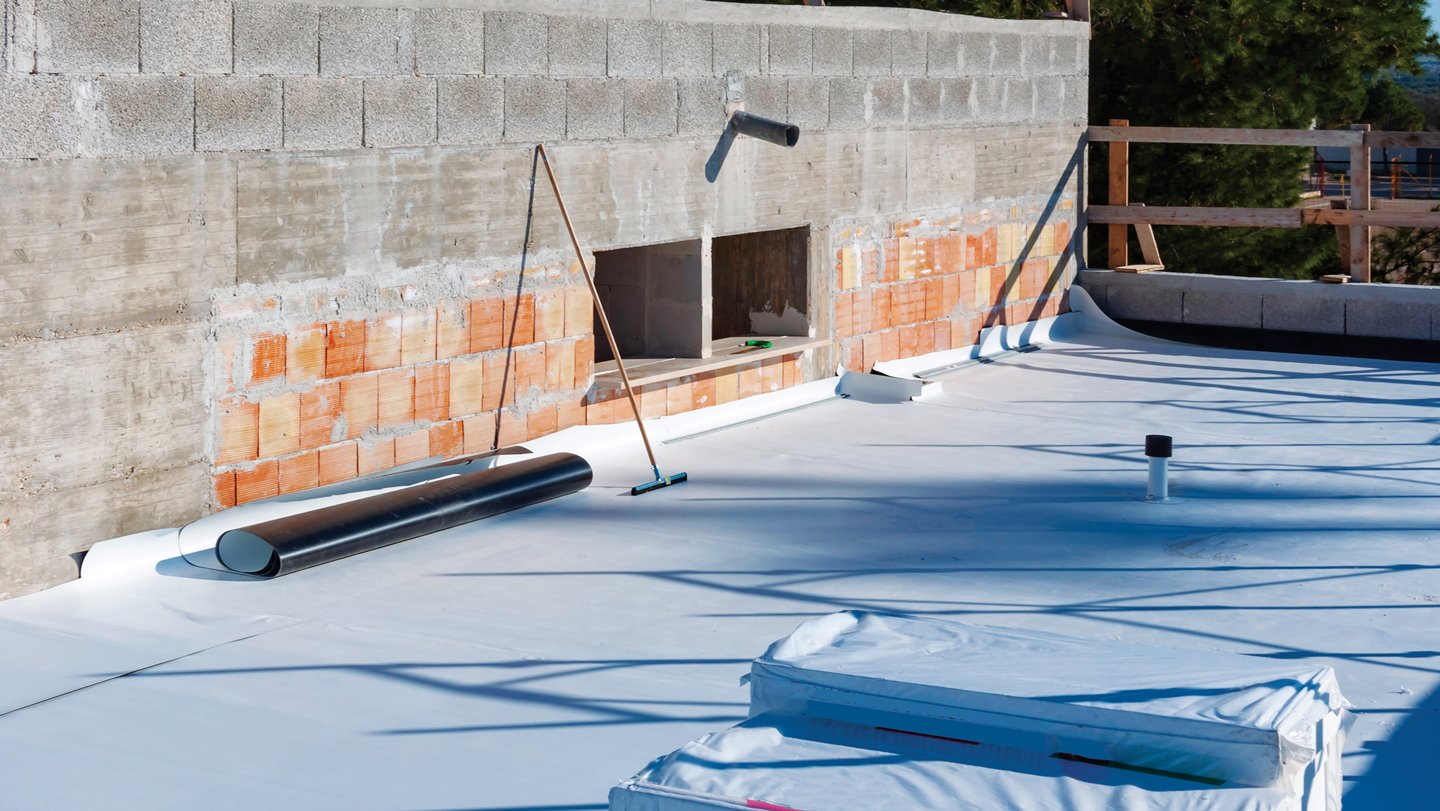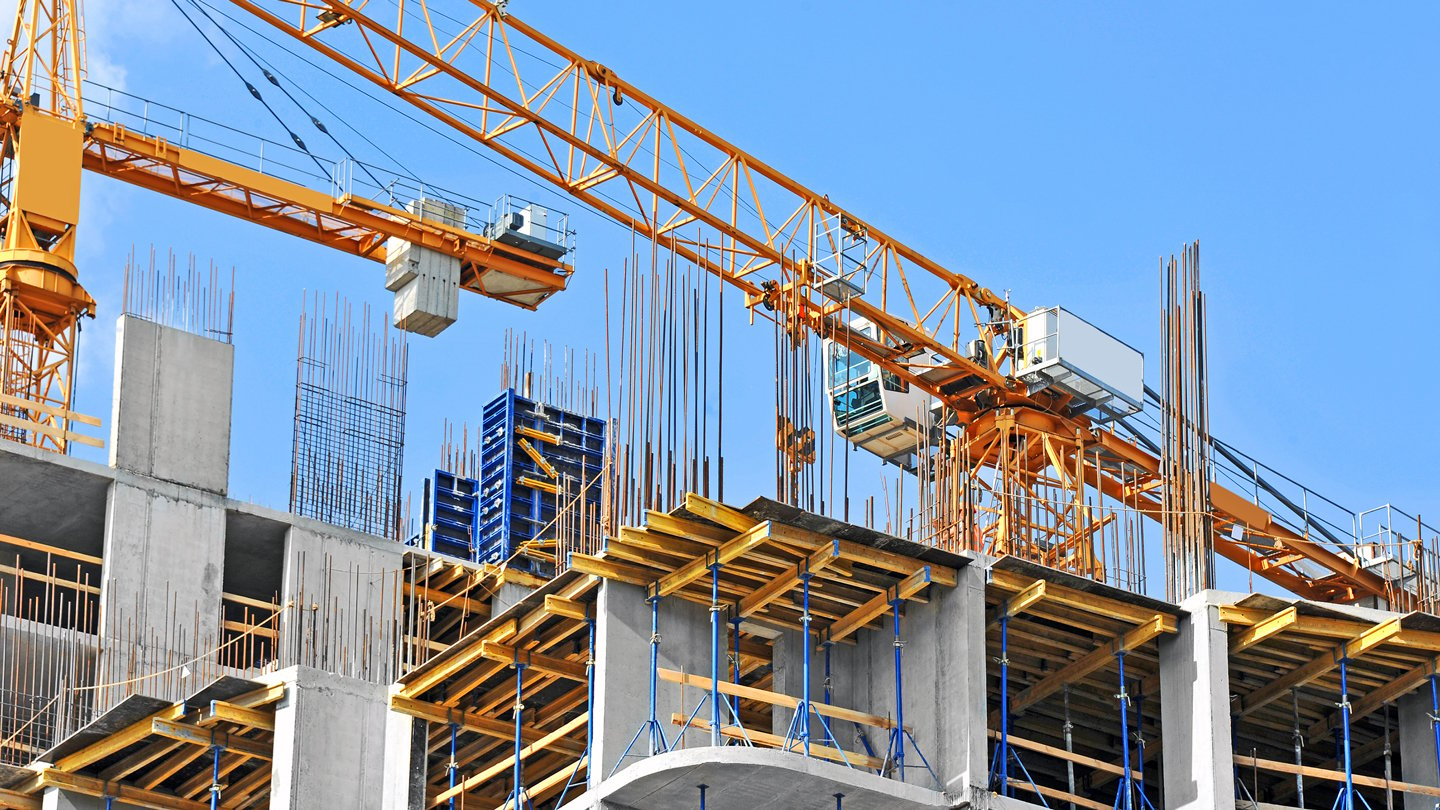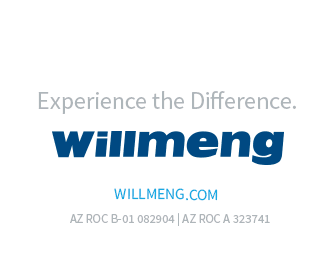Evolution – from Simple to Complex

Profiling the tenants in an innovative industrial building in Vancouver, British Columbia.
Multilevel industrial developments have generated buzz in the commercial real estate industry for some time, but how well do these buildings accommodate tenants? As more “stacked” industrial structures advance from drawing board to finished product, the story shifts from the developer to the occupier.
Some buildings include one or two floors of light industrial on the lower levels, with the upper floors often housing offices, labs or R&D space. They generally have underground car parking and at-grade truck loading, with access between levels via a freight elevator. (See “From Horizontal to Vertical: Industrial Intensification Grows Up” in the Spring 2020 issue of Development, and “Going Big: Large-Format Multilevel Industrial Buildings” in the Spring 2022 issue of Development.)

Evolution Block in Vancouver has a floor area ratio of 3.0. A high-speed freight elevator system serves the entire building. The entrance to No 1. Collision is on Evolution Block’s ground floor. The company is the largest high-end auto collision repair facility in North America. It occupies 29,000 square feet.
To be attractive to a prospective tenant’s workforce, these new classes of buildings are usually located on urban sites. They are typically close to transit and bike routes and near commercial and recreational amenities. Furthermore, with trends toward working from home and working from anywhere, a functional and desirable workspace with on-site amenities is necessary to attract a talented labor force.
Metro Vancouver, home to 2.8 million inhabitants and the largest port in Canada, is facing a significant shortage of industrial land. This has led to extremely low industrial vacancy rates and some of the highest rents in North America. Colliers Canada reports that the industrial vacancy rate is 0.2%, and asking rents are over $21 per square foot.
Due to the combination of high land prices and high lease rents, cities are increasingly building up instead of out to accommodate new and expanding businesses.
Multilevel industrial buildings were initially designed and marketed in response to land shortages. However, many in the CRE industry were skeptical about how functional and marketable they would be. Will the ground floor have a low ceiling height? How will goods be delivered to the upper floors? How will trucks be accommodated? Will there be enough parking?
Now that more of these projects have been built, planners, designers, brokers, investors and tenants can see for themselves what they look like and how they function. The recently completed Evolution Block building in the False Creek Flats district in Vancouver, British Columbia, is a prime example of stacking light industrial with life sciences uses.
Vancouver’s False Creek Flats Area
The 450-acre False Creek Flats district has historically been an industrial area, with warehouses, manufacturing facilities and distribution centers. However, in recent years it has seen increasing interest for other uses, including new types of businesses, academic institutions, health research and associated shifts in employment types. It’s named after False Creek, a body of water that used to run through the area until it was filled in for industrial development in the early 20th century. The remaining False Creek is now a narrow inlet that separates downtown Vancouver from the rest of the city.

Evolution Block’s exterior features ”These Hands,” which was created by local artist Vanessa Brown. It is comprised of two hands cut from sheet aluminum.
The area is an up-and-coming hub connected to the rest of the city by an expanding rapid transit network. It is close to the central business district, the Port of Vancouver terminals and the regional road network.
“The City of Vancouver intended False Creek Flats to be an employment-generating area, accommodating a range of different types of light industrial and innovative commercial uses, including a growing life-sciences sector,” said Brent Sawchyn, CEO of PC Urban, which developed the Evolution Block building in partnership with Nicola Wealth Real Estate.
There are a growing number of groundbreaking developments in False Creek Flats, and the area is also starting to attract more biotech/life-science firms, which are drawn to the area by the new St. Paul’s Hospital medical complex. At 1.2 million square feet, it will be the largest healthcare development in British Columbia, scheduled to be completed by 2027. Also close by is the expanding Great Northern Way Campus, which includes the Centre for Digital Media, operated by a consortium of four local academic institutions. It has attracted significant public and private funding.
Evolution Block Building
The new Evolution Block building in False Creek Flats is the latest example of an innovative multilevel light industrial structure. It has 105,000 square feet of space over four levels on a 35,000-square-foot site that occupies an entire city block, achieving a floor area ratio of 3.0. Dock and grade loading doors are served by a high-speed freight elevator system that provides access throughout the building. Floors feature 12- and 18-foot ceiling heights to ensure functionality. Efficient floorplates with a variety of divisible options provide for flexible workspaces.
The exterior artwork on the building, called ”These Hands”, was created by local artist Vanessa Brown. It is comprised of two hands cut from sheet aluminum with elements incorporated into the work.
The Bauhaus architectural theme from the 1920s that emphasizes functionality reappears anew in the 2020s in Evolution Block — solid proportions, clean lines and a flat roof. Extensive glazing offers a variety of views, and the building has a common outdoor rooftop patio amenity. There are also two levels of underground parking. Designed by Christopher Bozyk Architects, it was completed in the fall of 2022.

In addition to housing mechanicals and other equipment, Evolution Block’s flat roof includes a patio area that is shared by all tenants.
PC Urban’s vision for Evolution Block began by finding a location that was part of Vancouver’s historic industrial base, yet also close to the city center. The selected site in False Creek Flats had been home to industrial uses for a century, first as a soft drink bottling and distribution facility in the 1920s, then as a sausage-making plant in the 1950s, and later as an auction house in the 1990s.
For the ultimate tenants of the building, there was virtually no customization of the space. There were a handful of items for the autobody repair facility, such as floor depressions for paint booths, that were incorporated into the project design before starting construction.
PC Urban was committed to proceeding with the project and prepared to build on spec. However, prior to commencing construction, the company was able to secure the sale of the entire main floor to No. 1 Collision (a high-end autobody repair facility), and then later during construction it leased the upper three floors to Precision NanoSystems (a biotech firm).
The development fell under Vancouver’s I-2 zoning, which seeks to “permit industrial and other uses that are generally incompatible with residential land use but are beneficial in that they provide industrial and service employment opportunities or serve a useful or necessary function in the city.” As stipulated in city policies, to accommodate industrial uses, the ceilings were built higher than conventional offices, providing space for the extra HVAC and electrical systems needed for a life science occupant.
Meet the Tenants
Evolution Block’s first tenant recognized the site’s proximity to downtown as a key feature offered by few other locations in the region. And the second tenant saw how the large space in the three upper floors could accommodate its growing biotech operations.
No 1. Collision, the largest high-end auto collision repair facility in North America, occupies the lower level. It restores luxury cars to their original factory condition. The 29,000-square-foot facility is fitted with specialized equipment for collision repair. Operated by highly skilled and trained technicians, this type of light and clean use with grade access for vehicles fits well within the diverse district.

“It’s hard to find space in downtown Vancouver and for us, this area is close to the dealers we work with,” said Robert Walker, CEO of No. 1 Collision. “And our space requirements are so big and specific, long term it makes sense to own. We are really excited about the evolution of the area, the quality construction and architecture of this development and our ability to customize the space. Multistory is a great idea for Vancouver and will soon be the norm.”
Occupying all three upper floors of the building — totaling 75,000 square feet — is Precision NanoSystems (PNI), an expanding British Columbia-based biotech firm that requires modern lab space for medical research and development.
“The bones of the buildings fit relatively well with what the life science business wanted to do — floorplate, ceilings, elevators, loading and so forth,” Sawchyn said.
PNI’s new and expanded global headquarters, with a medicine bioresearch and development center, will allow the firm to advance clinical manufacturing of RNA vaccines and therapeutics. The company employs 200 highly skilled workers.
“This is a huge leap forward in our mission to accelerate the creation of transformative medicines that significantly impact human well-being,” said PNI General Manager James Taylor.
Workforce Attraction
Top firms must attract and retain the best human resources. Part of this strategy means offering a great workspace in the right place — well-located and accessible, designed to meet operational needs with floor layouts for labs and equipment, and pleasant to work in, with sought-after employee amenities.
Vancouver has long been known for its livability and environment, and it is increasingly becoming a destination for investment and business. That includes high-value specialized companies that range from high-end auto repair to biotech. These types of multilevel industrial developments will continue to evolve according to tenants’ needs and market conditions. These new buildings fill a demand for space and are in demand by tenants in rapidly growing cities, as exemplified by Evolution Block and Vancouver.
Eric Aderneck, RPP, MPL, BCOM, DULE, is an industrial lands planner. He can be reached at eric@aderneck.ca. His website, www.MVindustriallands.com, includes resources about industrial lands planning and development matters.
Multilevel Industrial Design’s Vertical PuzzleAs industrial spaces move deeper into dense urban areas, the need to build up instead of out will increase. Vertical industrial — whether used for fulfillment, maker spaces, labs or light manufacturing — requires a new approach, different requirements and a whole lot of explaining. Russell Hazzard, AIA, president of MG2, led a panel of experienced vertical industrial developers and architects at I.CON West in Long Beach, California, that explored the advantages and challenges that accompany these types of projects. It’s important to consider three main elements of multistory industrial that differ from traditional single-story industrial before getting started, said Ken Sun, senior vice president, regional head of development — West region, Prologis. First is the target customer and their use. Second is the parking requirements, including how many employees need parking, access to transportation, dock positioning and fleet management. Third is the building’s function, which dictates elements such as ceiling height, ramp slopes, vertical lifts and egresses, among others. “All of these components come together in the design of the building,” Sun said. “These types of facilities typically don’t want to keep inventory inside for long — they want to get it in and out. Ceiling heights can vary — a 34-foot clear height is desirable but not necessary, and that dictates the floor load capacity. You can’t solve one problem without thinking about the others.” “It’s the ultimate three-dimensional puzzle,” added Michael Bennett, vice president and head of development, DH Property Holdings. “Whether it’s true multiuse or just a multistory — these sites are incredibly tight.” He noted that building three floors into the air can be even tougher in dense urban neighborhoods that often have truck and traffic restrictions. “You have to consider the vehicle type that’s going to serve the building and fit all of those components into this vertical puzzle,” he said. Maribel Barba, AIA, design architect and project manager at MG2, recently completed a multistory industrial project in the Santa Fe district of Mexico City. Among her greatest challenges for the project — which includes an underground Costco, parking garage, and loading bays all located beneath a large park and garden areas, plus a soccer field and other sports courts, walking paths, a skate park for children, and a massive green roof — was where to put the HVAC and mechanical units, as well as how to manage pedestrian and vehicular traffic flows. (See “A Seamless Blend of Retail and Recreation” in the Spring 2023 issue of Development.) Additionally, Sun said design requirements can vary by market, and that can impact how users perceive a warehouse and logistics center. He said being closer to the customer is the most important component and can outweigh the expectation for pushing clear height limits, which can have a ripple effect on elements such as floor thickness and the number of columns needed to support the structure. Explaining the function and design of a multistory industrial facility to zoning boards and jurisdictions can bring its own set of challenges, but the panelists agreed that it comes down to engaging with cities and neighborhoods to address their concerns about infrastructure, traffic and noise. “Once a certain height is reached, it qualifies as high-rise construction, which is a different code and review process,” said Sun. “Plus it’s more expensive. This is where tenant requirements and identifying the true needs for the project are important.” Financing brings its own challenges, said Bennett, as these types of projects are new enough that many financiers aren’t familiar with their complexity; the cost can be 150% more than a traditional single-story project. “It’s a typical industrial park, just stacked up,” he said with a laugh. “But it’s hard to finance something that people can’t envision.” — Kathryn Hamilton |
Changing Definition of ‘Industrial’The term “industrial” represents a wide spectrum of uses and intensities, which do not all fit into conventional definitions of “heavy” or “light’ or “traditional” and “modern,” and it is evolving. Industrial can include everything from large transportation, distribution and manufacturing facilities to small local-serving producers and suppliers, as well as emerging sectors like advanced technology, media/design, biotech and e-commerce. Accordingly, different types of industrial businesses need different types of spaces and buildings, and the measure of utilization should also vary accordingly. |







