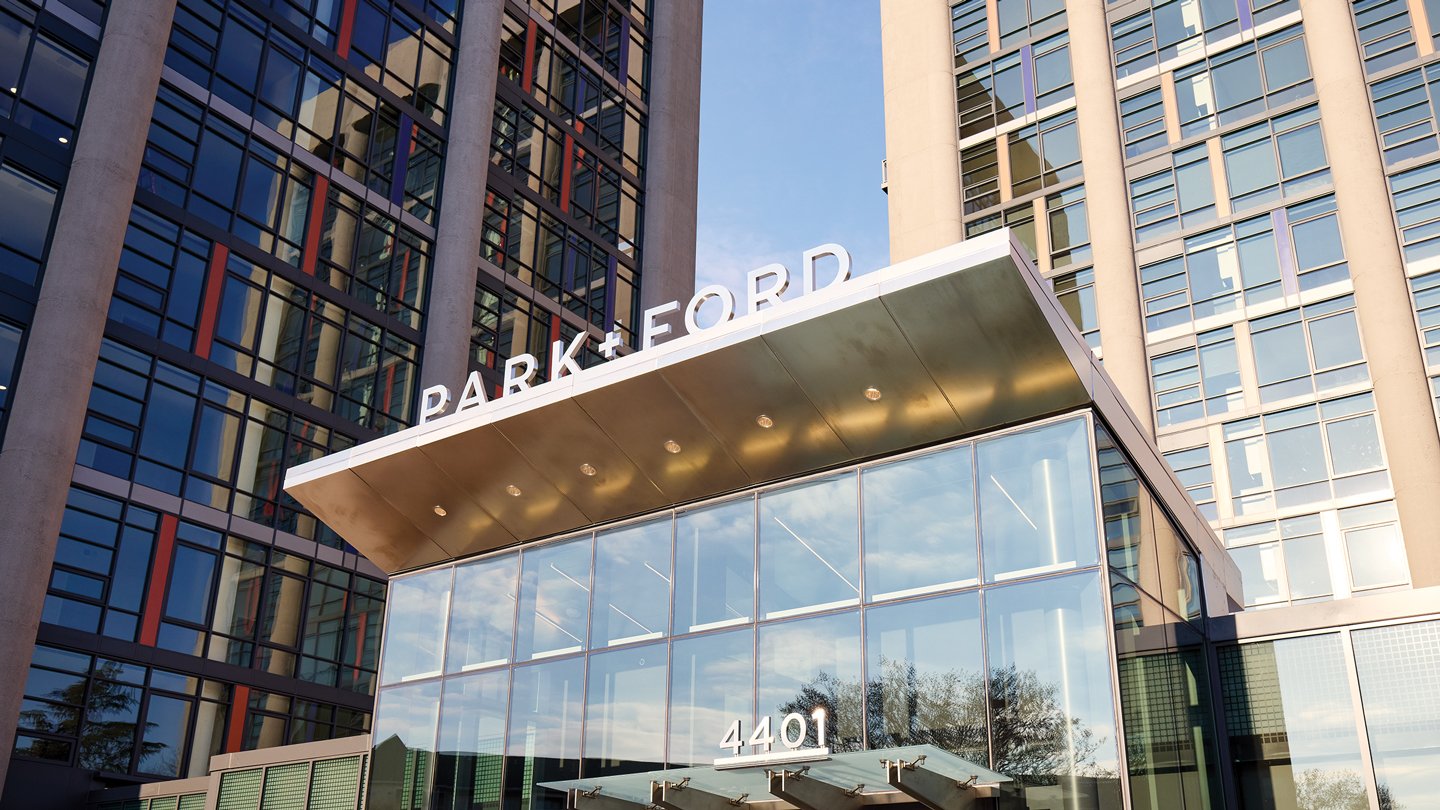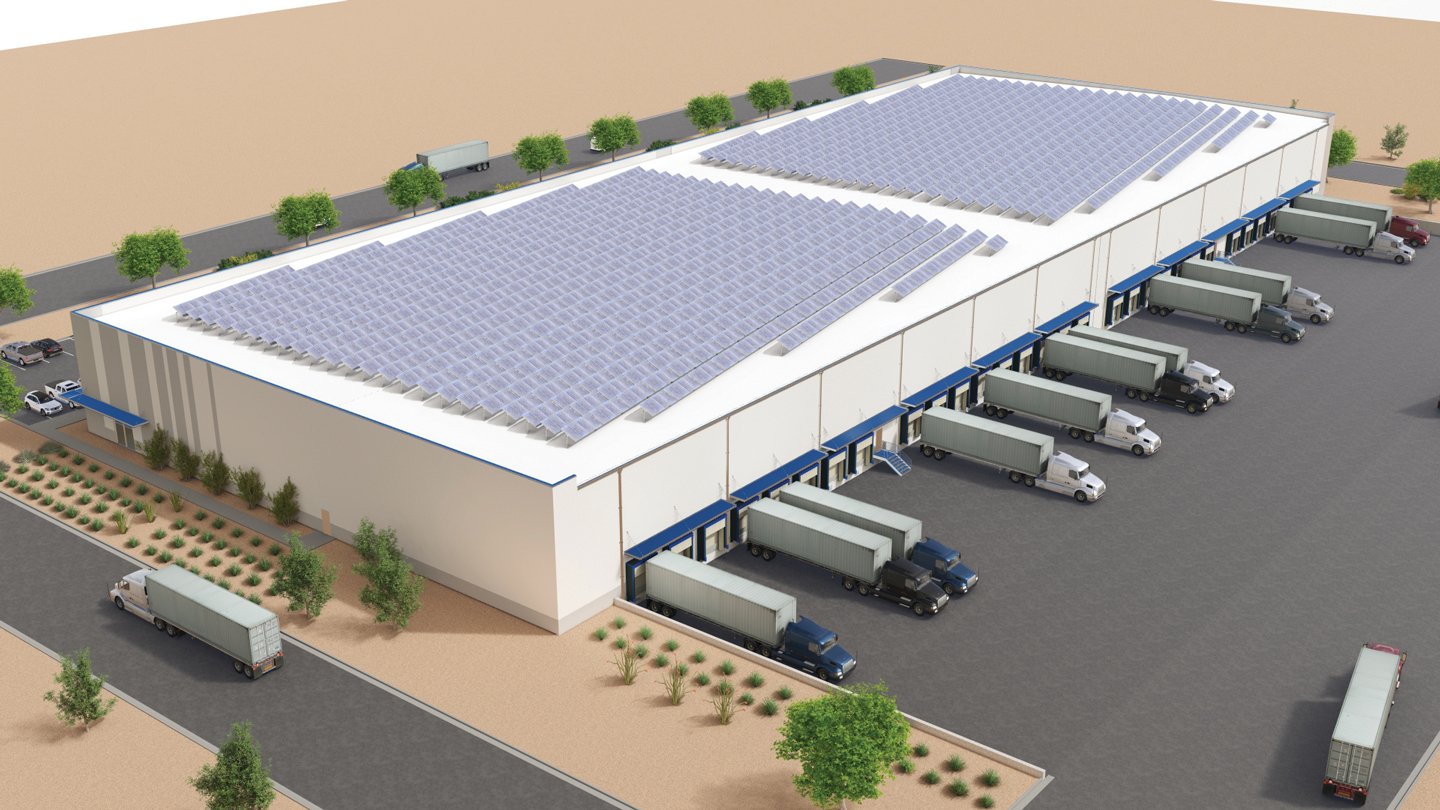Reimagining Car-Centric Properties

Vast surface parking lots around offices can be enticing targets for redevelopment.
For many metropolitan areas, the period from the 1980s through the 1990s saw a boom in suburban growth. Land was relatively inexpensive, vehicles were a necessity and Generation X was coming of age with an eye toward the American dream of owning a home. The willingness of people to commute a reasonable distance for work in order to achieve this dream led to a migration away from employment centers. This resulted in the continued development of suburban communities with a heavy focus on residential neighborhoods featuring retail along major thoroughfares.
Suburban planning during this time centered around the automobile. Homes had multicar garages or carports, and retail centers wanted visibility along major thoroughfares with ample parking in front. Office buildings also had high parking ratios of more than one space per person due to the need for employee parking with additional spaces reserved for visitors.
New Priorities
As millennials and Generation Z entered the workforce, their preferences for less automobile dependency and proximity to work, entertainment and retail has led to newer employment centers and office buildings being developed as part of mixed-use centers. Unlike the office buildings of the 1980s and 1990s that were largely standalone structures with ample parking, many of the newer employment centers were built around public amenities such as multiuse paths, transit stops or live/work communities that attract younger professionals. The developments include additional interior amenities for the tenants such as robust fitness facilities, collaboration areas or lounges, and onsite food and beverage. This change has placed aging office stock at a competitive disadvantage.
In reaction to emerging trends such as increased live/work environments, flexible working conditions and a departure from automobile dependency, developers and municipalities are adapting in order to keep pace. One way has been to leverage the reduced demand for parking by activating underutilized surface parking areas to create mixed-use environments.
At the same time, many suburban areas are running out of greenfield space and are becoming redevelopment communities. The ability to activate vast, underutilized parking areas surrounding office buildings and create vibrant mixed-use developments can revitalize an aging property.
This has local governments — cities in particular — reconsidering their zoning ordinances to align with this trend. The most common changes include a reduction in parking-ratio requirements for office buildings and mixed-use developments, changes to mixed-use ordinances to allow for mixed-use developments on smaller parcels, and the inclusion of bonus density for developments that incorporate certain amenities or enhance existing public amenities such as multiuse paths, transit and public art.
A Win-Win Situation
In metropolitan Atlanta, new housing stock has not kept pace with population growth. This is due, in part, to competing forces such as the desire for more low- to medium-density ownership products, the availability of land, and the shift toward lower-maintenance properties that are walkable to commercial and entertainment centers.
One solution is a local government allowing the development of townhomes or multifamily into an existing office product. This would create mixed-use developments that are mostly commercial while introducing higher-density residential in smaller allotments throughout the community. It allows local governments to create new housing near job centers throughout the community rather than in larger-scale, single-use multifamily developments.
For this to work, there must be an agreement between the current property owner and the developer of the residential component — assuming different entities — as the whole site will likely need to be rezoned for higher density. For example, a 10-acre office site may have approximately two to three acres of excess parking that the developer wants to activate with a multifamily building or combination of uses. Typically, residential uses are not permitted in an office-zoned designation, thus triggering the need for rezoning.
Additionally, most suburban multifamily zoning districts allow for less density per acre than what could be obtained through a mixed-use zoning designation. Therefore, if the developer were to seek multifamily rezoning for two to three acres, the allowable density would be too low to justify the project. However, if the developer and the property owner agree to rezone the whole 10-acre parcel as one mixed-use development, the density for the residential component will be calculated based on the whole parcel, despite only being developed on a portion of the site.
The result is a mutually beneficial development that enhances the value of the office building through a vibrant, small-scale, mixed-use community that shares amenities commonly found in newer office developments. The developer can leverage all the acreage for density purposes while only acquiring a smaller portion of the property for development. The local government benefits from the creation of small-scale live/work environments that lessen the demand on road infrastructure while bringing the design aspect of the development in line with their future vision for the community. It also adds necessary housing stock to the community in a development that is inherently less dependent on automobiles, thus minimizing their impact on existing infrastructure.
With greenfield sites harder to come by and workers accustomed to working remotely, creative redevelopment opportunities will become increasingly valuable to local jurisdictions. They can meet the housing demands created by population growth while ensuring the long-term viability of their office stock, which ultimately results in a healthy and vibrant community.
Shaun R. Adams is part of Parker Poe’s Development Services Industry Team in Atlanta.
RELATED ARTICLES YOU MAY LIKE
Facility Managers Must Prepare for an All-Electric Future
Fall 2023 Issue







