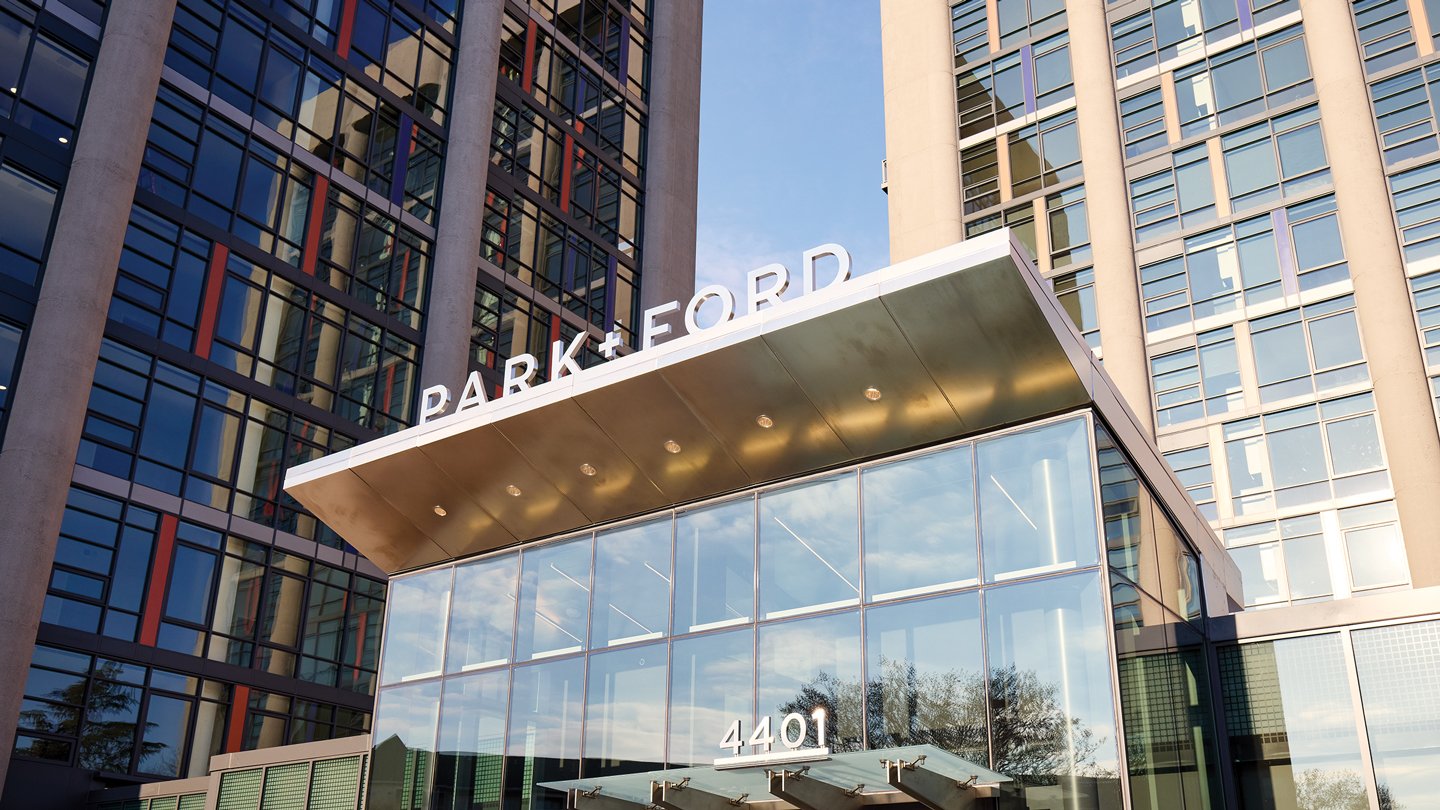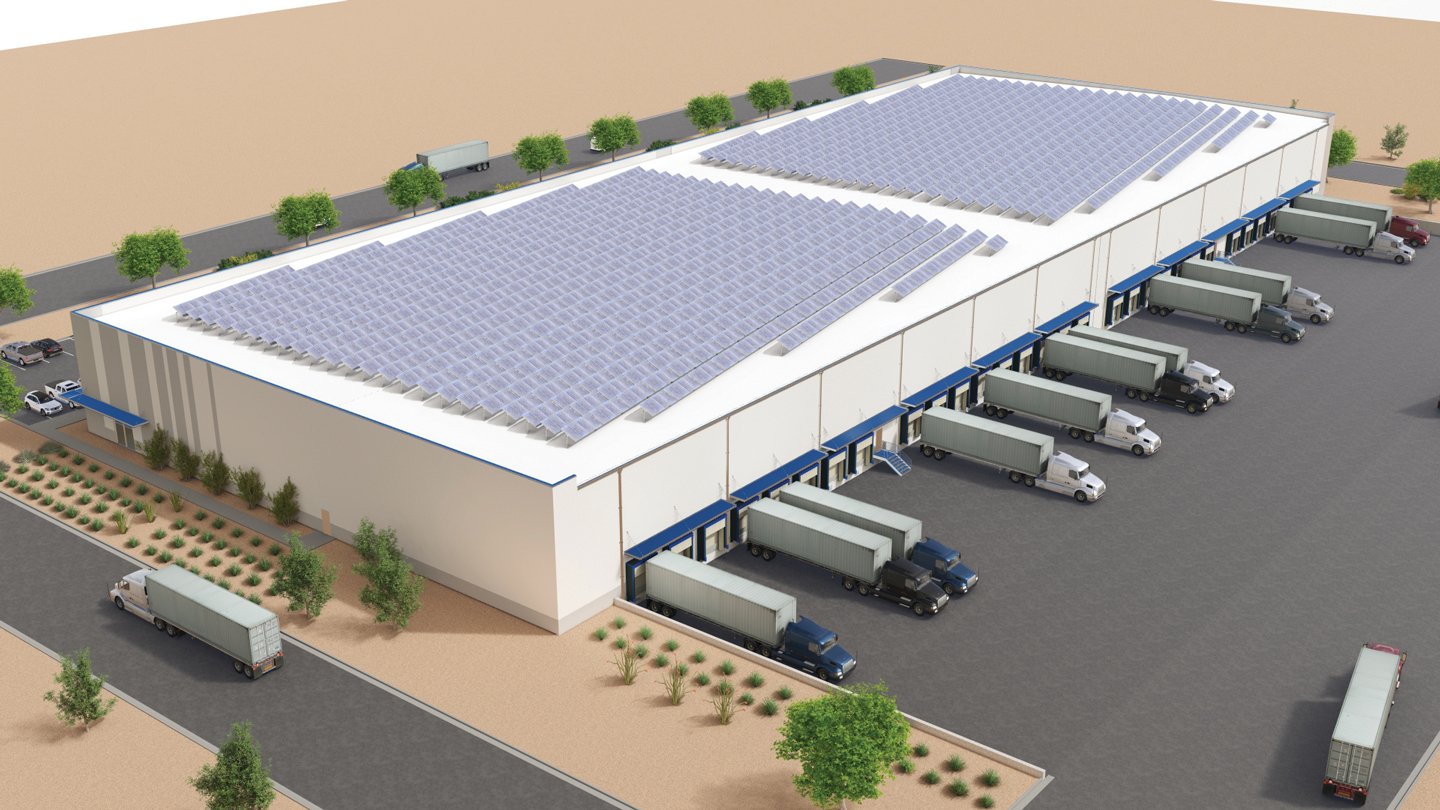New & Noteworthy

3.7 million sq. ft.
MRP Industrial and Hillwood Development Company are developing the Bainbridge Logistics Center, which will eventually span 3.7 million square feet of space on the grounds of the former Bainbridge Naval Training Center in Port Deposit, Maryland. The first two of four planned buildings on the site – totaling 1,026,000 square feet and 605,280 square feet, respectively – are under construction. The site is close to the Chesapeake Bay and three miles from Interstate 95.

1.7 million sq. ft.
CT Realty, in joint venture with PGIM Real Estate, will develop the Garden State Logistics Park, a 1.7 million-square-foot logistics center in Pennsville, New Jersey. The site is near Interstate 95 and will have access to the entire regional logistics transportation network. The project will include two modernized distribution buildings measuring 1.2 million square feet and 500,000 square feet, with 40-foot clear heights and either cross-dock or front-loaded building configurations.

620,000 sq. ft.
BARDAS Investment Group and Bain Capital Real Estate have announced plans for the $600 million redevelopment of a former television center in Hollywood that will transform the aging facility into a modern, 620,000-square-foot urban studio campus. The 6.4-acre property, which once served as Technicolor’s headquarters as well as the studio lot for Metro Pictures Corp., is one of the largest development sites in Hollywood.

519,478 sq. ft.
The HYM Investment Group is building 100 and 150 Salt Street, a 519,478-square-foot life science and biomanufacturing facility in Revere, Massachusetts. The first phase will be delivered in 2024. The buildings will feature flexible floorplates that can range up to 106,500 square feet. The top three floors will be for research and development, and the bottom two floors, with 24-foot floor-to-floor heights, will be for biomanufacturing.

335,000 sq. ft.
Scannell Properties is building 820 Crossing, a 335,000-square-foot warehouse in Haltom City, Texas, a suburb of Dallas. The facility will feature 36-foot clear heights, a rear-load configuration, 62 dock doors, two drive-in ramps and a 185-foot truck court. The warehouse is about eight miles from downtown Fort Worth and 14 miles from Dallas-Fort Worth International Airport. Stream Realty Partners has been awarded the leasing assignment.

270,000 sq. ft.
The Opus Group is building the Rider Logistics Center, a multiphase speculative industrial development in the Des Moines, Iowa, metro area. The first phase includes one 270,000-square-foot building on 16.5 acres, with up to 56 dock doors, two drive-in doors, up to 242 vehicle parking stalls and 32-foot clear height. The building is suited for multiple tenants in need of warehouse, distribution or light manufacturing space.

250,000 sq. ft.
Pennybacker Capital LLC and M2G Ventures have redeveloped a 250,000-square-foot brick warehouse built in the 1960s into PROTO Park, an urban industrial project focused on light industrial and logistics users in the West Brookhollow submarket in Dallas. The nine-acre site is close to Uptown Dallas, Downtown Dallas and Dallas Love Field, making it accessible to the Metroplex’s most densely populated areas.

200,000 sq. ft.
San Antonio-based Studio8 Architects will design a new 19.7-acre corporate campus for electric contractor Alterman in Live Oak, Texas. The master-planned campus will include support functions for all Alterman locations, along with offices for its San Antonio staff and fabrication facilities that will allow the company to create opportunities for innovation and collaboration. The first phase of the campus will have two buildings totaling roughly 200,000 square feet.

37,142 sq. ft.
Long & Foster Real Estate’s Commercial Division recently completed a multimillion-dollar renovation of a 37,142-square-foot office building in Springfield, Virginia. The highly visible building in the suburbs of Washington, D.C., is located near the intersection of interstates 95, 395 and 495. It is also across the street from the popular Springfield Town Center, which offers numerous dining and shopping options.

11,109 sq. ft.
Adolfson & Peterson Construction is building the Community Learning Center for Flowing Wells Unified School District No. 8 in Tucson, Arizona. The 11,109-square-foot building will be used as a community center and preschool for the surrounding north Tucson area. The complex will house a community learning space, professional development offices, open office workstations, preschool classrooms, an enclosed play yard and outdoor gathering patio.

10,865 sq. ft.
Anchor Health, in collaboration with OU Health and Intuitive Health, recently completed a hybrid freestanding emergency department and urgent care in Oklahoma City, Oklahoma. The dual emergency and urgent care model, developed by Texas-based Intuitive Health in 2008, aims to eliminate the need for patients to self-diagnose the severity of their health concerns before selecting the most appropriate medical center for care.

7,353 sq. ft.
Ware Malcomb recently finished Bellevue Brewery in Bellevue, Washington, in Bellevue’s Spring District. The 7,353-square-foot new interior renovation includes a brewery, restaurant and commercial kitchen. The décor within the space pays tribute to the local area with reclaimed Douglas fir wood salvaged from nearby structures, such as a University of Washingtonpolice station and a covered bridge in Sweet Home, Oregon.
|
Do you have a new and noteworthy project in the planning, design or construction stage that you’d like to share with fellow real estate professionals? Send a brief description and high-resolution rendering to developmentmagazine@naiop.org. |
RELATED ARTICLES YOU MAY LIKE
Facility Managers Must Prepare for an All-Electric Future
Fall 2023 Issue







