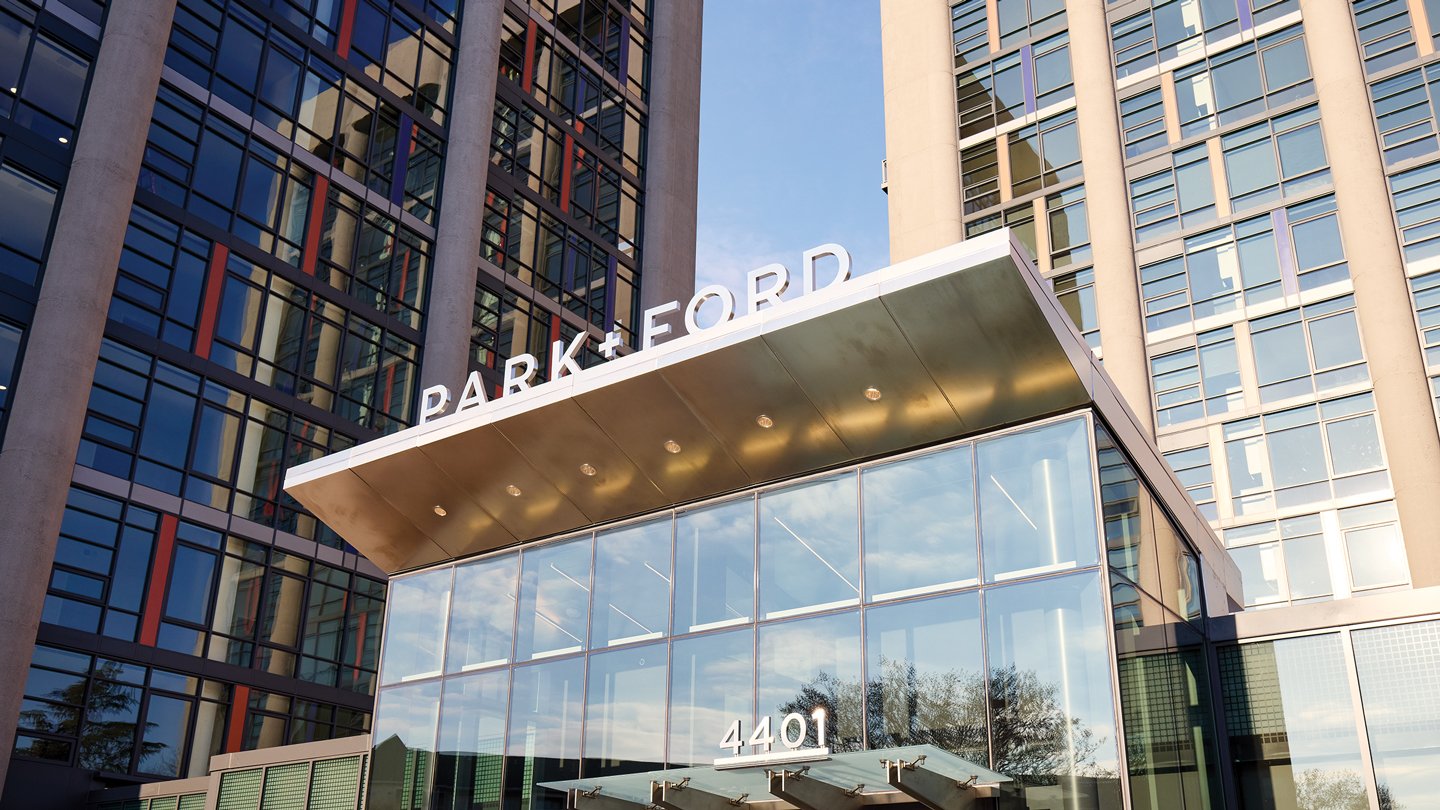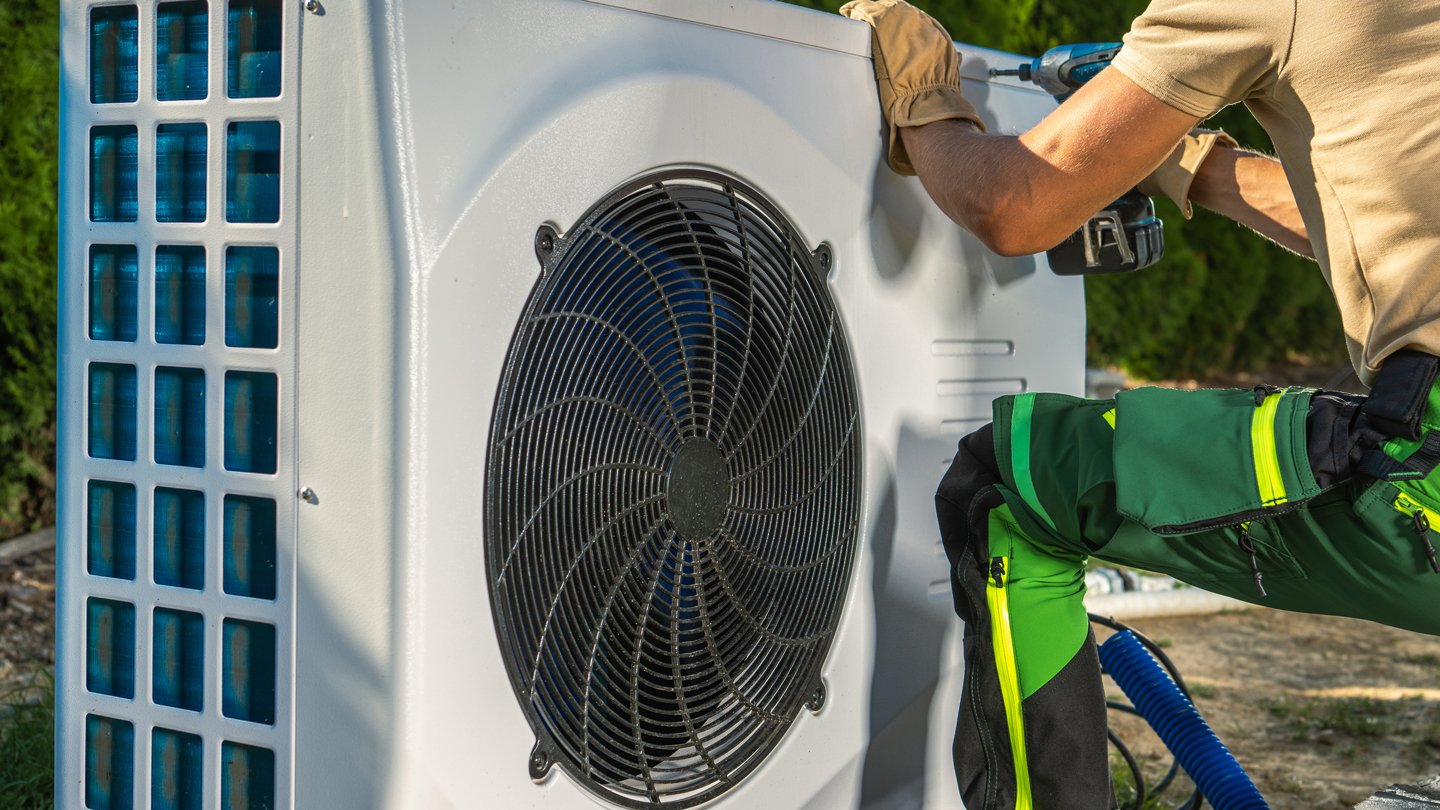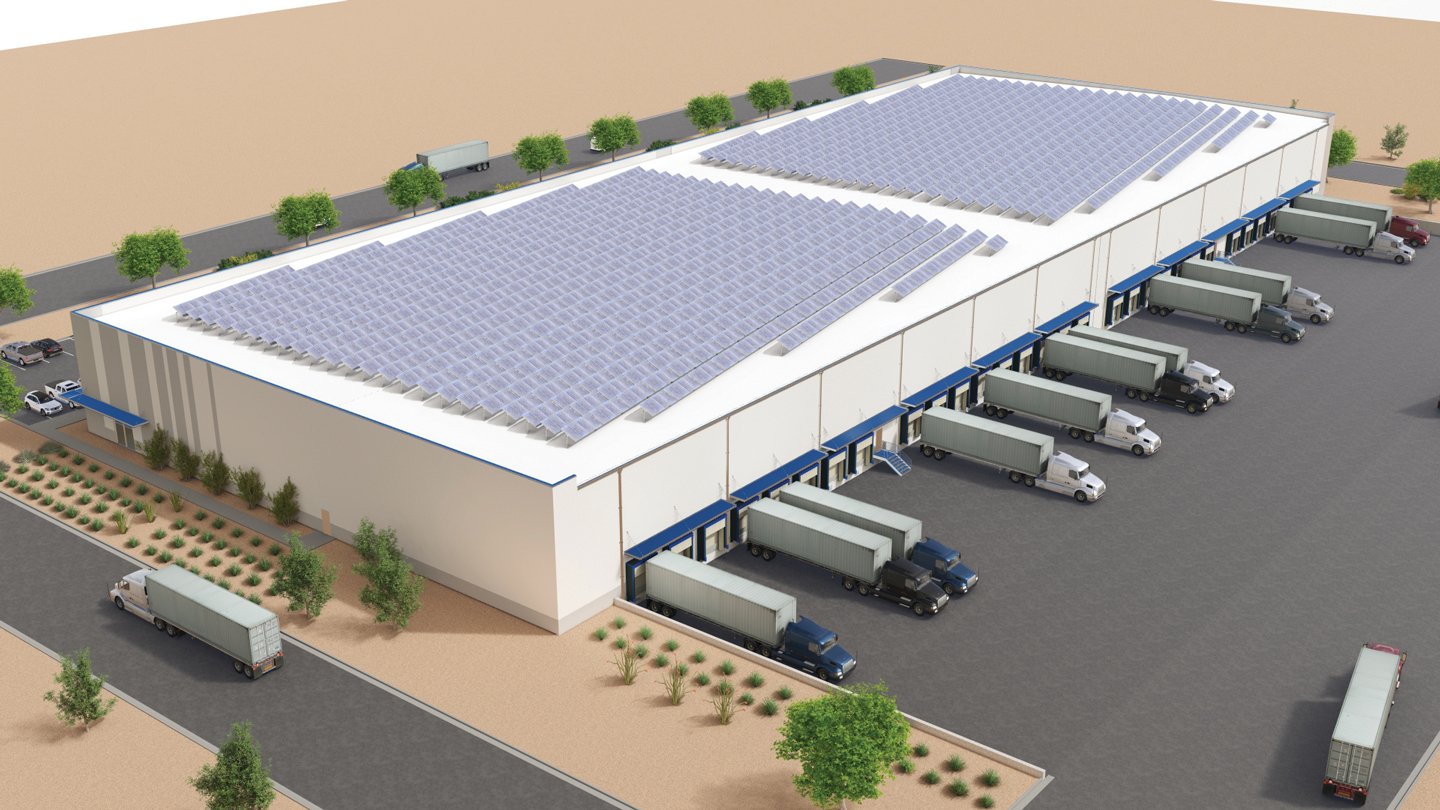A Seamless Blend of Retail and Recreation

A one-of-a-kind Costco arises in a Mexico City neighborhood.
Imagine playing soccer or shooting hoops on the outskirts of Mexico City while atop a 524,549-square-foot Costco Wholesale project. Built on a landfill, this unique retail warehouse, parking structure and loading bay is almost completely hidden from public view.
In addition to the soccer field and basketball courts, the Costco also houses a children’s roller park and a green roof, which are designed to meld into the neighboring landscapes and serve the community. A pedestrian bridge and walking/running path connect the sports facilities to the adjacent Parque La Mexicana, integrating the new installation with the urban park’s sprawling recreational offerings.
It’s not news that large parcels of developable land can be difficult to come by in dense urban areas. Finding a location in burgeoning Santa Fe, once a sand quarry, then a construction landfill, and now an economic hub dotted with high-rises outside Mexico City, was no small challenge.
A Public-Private Partnership
The site became available in 2016 through a public/private partnership. In this case, the local Santa Fe community established a parks commission to build and maintain a new park, now known as Parque La Mexicana.
A key element of the plan was for Parque La Mexicana to be entirely self-sufficient. The initial agreement set aside 30% of the park’s land for commercial development, which would pay for the operating costs.
The development partner, Grupo Danhos, played a key role in funding the initial capital investment. It was that triad of partners — community, parks department and developer — that set the stage for the creation of a unique green space.
In November 2017, Parque La Mexicana, designed by architects Mario Schjetnan and Victor Marquez, opened to the public. The enormous 70-acre recreational site includes two lakes, fountains, large grassy expanses, an amphitheater, a playground, a dog park, and paths for walking, running and biking.
Commercial retail is fundamental to Parque La Mexicana. It is dotted with boutique shops, cafes and restaurants, creating an immersive experience. Costco Wholesale’s role demonstrates the partnership at play. The rooftop provides sports facilities that benefit the community and integrate into the fabric and programming of the green spaces beyond. The ground lease creates a sustainable model for the venture by providing ongoing funding for park maintenance. And in return, Costco gains a primary location in the heart of Santa Fe.
Imaginative Thinking and Creative Design
Costco desired a Santa Fe location and had been searching for an ideal site, as well as the right partners. (The company did not receive any incentives to build in Santa Fe.) The warehouse was designed to be an integrated extension of the park first, and a commercial center second. That called for imaginative thinking and creative design, as well as a full commitment to the business goals of the public/private partnership, the needs of the community and the operational requirements of Costco to serve its members.
Making this happen on a brownfield site in one of North America’s most seismically active regions, all while maintaining a construction schedule during COVID-19 and balancing the budget needs of Costco and the park, was a huge challenge that demanded total commitment and active participation from all stakeholders. It was critical to communicate with the park’s team on a daily basis. The capacity to be agile and adjust design plans during the construction cycle was essential to the project’s success. Dedication to common end goals was critical, and Costco maintained this commitment throughout development and beyond.
Construction began in March 2020 and was halted on and off because of the pandemic. Costco opened in November 2021 and the sports facilities opened in Fall 2022.
Because of the natural topography of the site, only one side of the project is fully exposed to the public; the design envisioned three sides strategically hidden from view and blending into the existing landscape. Custom-designed metal screens on the façade support native plants crawling from the base of the building and cascading down from the roof above. These plantings will grow over time to further obscure the building. “Montanitas,” or tall berms covered in native plants, trees and grasses, surround the building to create, even on the streetside exterior, a park-like environment.

An aerial view of the new Costco in Santa Fe, Mexico, shows the facility’s green roof, soccer field and basketball courts. Photo by Omar Franco, courtesy of MG2
Because the project exists in a seismic zone and each roof supports various loads, the warehouse, multilevel parking garage and receiving area were all built separately using different materials. The warehouse, with the green roof above it, is made of pre-engineered metal that is 95% recycled steel. The three-level parking garage is a post-tension concrete structure and will support a large load. The receiving area with the children’s roller park above is made of metal steel columns and conventional concrete metal decking.
The receiving area proved particularly challenging. The semi-trucks that unload merchandise required an area that was both large and tall enough for them to maneuver, making column placement extremely important. The solution was to integrate a custom 90-foot-long beam at one area of the roof, which provides enough room for the semi-trucks while simultaneously supporting the weight of the roller park above.
In Mexico City, water restrictions are severe. Because of this, Costco Santa Fe’s water systems were carefully designed to adhere to strict local environmental laws. A water filtration plant, installed onsite, makes use of reclaimed water sources for urinals and toilets. Additionally, reclaimed water from the city is used for landscaping and irrigation throughout the site. A reverse-osmosis system purifies the city’s domestic water to assure the quality and safety Costco demands for its members. And in another example of the full partnership and commitment between Costco and the park, stormwater from the warehouse’s roof is collected after pretreatment by a green roof system to use in La Parque Mexicana for its water features, including lakes and fountains.
As land becomes more difficult and expensive to develop in urban areas around the world, there are opportunities for architects, developers and jurisdictions to work together early on to find creative solutions that meet the complex challenges of warehouse design and delivery. The Costco project in Santa Fe, Mexico, demonstrates the results of that level of cooperation.
Matthew Goelzer, AIA, LEED AP, is a principal in the Seattle office of architecture and design firm MG2. Maribel Barba, AIA, is a design architect and project manager, also in MG2’s Seattle office.
RELATED ARTICLES YOU MAY LIKE
Facility Managers Must Prepare for an All-Electric Future
Fall 2023 Issue







