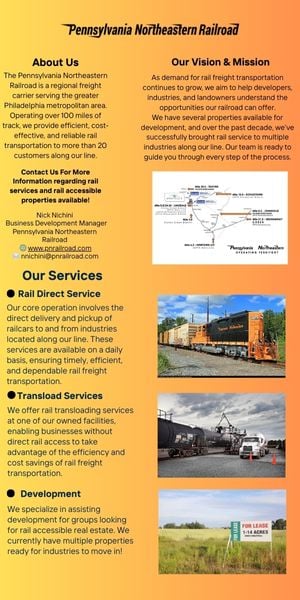New & Noteworthy

2.5 million sq. ft.
First Industrial Realty Trust and Butters Construction & Development are developing First Park Miami, a 2.5-million-square-foot Class A industrial park in Medley, Florida, that will encompass as many as 13 buildings. Phase I, which is expected to be delivered in the third quarter of 2021, will include three buildings totaling 600,000 square feet. They will feature 32-foot to 36-foot clear heights, 120-foot to 180-foot truck courts, extensive dockhigh loading and an ESFR sprinkler system.

954,311 sq. ft.
Brennan Investment Group is developing the Colorado Logistics Park, a two-phase industrial development with up to 954,311 square feet in five Class A buildings in Commerce City, Colorado. The first phase opened in December 2020 with three buildings totaling 558,000 square feet. Phase 2, which will open later this year, will add two more buildings totaling 396,000 square feet to the park. In total, the five buildings will include two bulk-distribution and three rear-load warehouses.

953,230 sq. ft.
Transwestern Development Company will build the Cartersville Logistics Park, a 953,230-square-foot industrial park in Cartersville, Georgia, northwest of Atlanta. The four-building logistics project will feature 36-foot clear heights, 185-foot truck court depths, excess trailer storage and ample vehicle parking along with a rear-loading warehouse configuration. These four buildings will be developed in three phases, with the first scheduled for completion in the fourth quarter of 2021.

581,344 sq. ft.
Swift Real Estate Partners recently opened Flyte, a three-building, creative office campus adjacent to Los Angeles International Airport in El Segundo, California. The renovation included repositioning the campus by modernizing the interior and exterior of the two office buildings, and creating a highly amenitized outdoor space. The buildings feature upgraded lobbies, elevators, and state-of-the-art event spaces available to both tenants and the community.

500,000+ sq. ft.
UnCommons, Matter Real Estate Group’s mixed-use development in southwest Las Vegas, will be the first in Nevada to be built with criteria set by the International WELL Building Institute. Construction is now underway on the $400 million, 40-acre project, and the first phase is expected to be delivered in early 2022. The urban campus will be comprised of 500,000+ square feet of modern office space, 830+ residential units, a venue that blends music and movies, a beer garden, restaurants and cafes, health and fitness studios, and a multipurpose conference center.

370,000 sq. ft.
DH Property Holdings and Suffolk Construction are building a multistory distribution center at 640 Columbia in Brooklyn, New York. Ware Malcomb provided design services for the project. The three-story facility totals over 370,000 square feet and includes a warehouse, office space, two levels of truck docks, a mezzanine with parking and dedicated elevator service to the third floor. The second story, which is accessible to full-size tractor trailers via a ramp, consists of 28-foot clear heights and a 130-foot truck court. The third floor includes 18-foot clear heights and direct freight elevator access.

320,988 sq. ft.
Meridian Design Build recently completed construction on a 320,988-square-foot package sortation and distribution center for developer Scannell Properties on a 37.4-acre site in Portage, Michigan. The new building includes 87 loading docks, eight drive-in doors, 196 interior van loading positions and 10,441 square feet of office space. Significant site improvements were completed to accommodate a 602-car parking lot, 256 van- staging spaces and a 185-stall trailer storage yard.

270,000 sq. ft.
Hines and 2ML Real Estate Interests recently revealed the first renderings for the initial laboratory at Levit Green, a 53-acre life science district in Houston. The five-story, 270,000-square-foot Phase I building is designed to serve today’s advanced laboratory needs. The building will include 100% redundant emergency power, enhanced structural vibration attenuation and augmented mechanical systems. The 33-foot structural bay depths and floorplates in excess of 55,000 square feet will also enable research and office teams to create hyper-efficient configurations that enable teamwork and collaboration.

106,622 sq. ft.
General contractor Adolfson & Peterson Construction, along with Cushman & Wakefield and Page, are developing the new corporate headquarters for the PGA of America in Frisco, Texas. The 106,622-square-foot headquarters will sit on 6.2 acres of the new 660-acre PGA Frisco campus, which will also include two new championship golf courses, a 500-room Omni Resort and a golf entertainment district. Predominantly glass and limestone, the four-story building has three floors of office space, a top-floor conference room and outdoor terrace lounge space. It is projected to open in the first quarter of 2022.

90,000 sq. ft.
LeBeau Realty is developing 450 B Tower in San Diego. The 90,000-square-foot creative office building includes a six-story, multi-tenant creative office building and a below-grade parking structure. The office will feature design by global design and architecture firm Gensler and is aimed to achieve LEED silver certification. The building is located close to notable restaurants, shopping and entertainment.

50,000 sq. ft.
The Verve Partnership recently completed the 50,000-square-foot Maryland Innovation Center (MIC) for the Howard County Economic Development Association. It is part of county- and state-wide initiatives to develop technology, cyber and innovation communities in the Baltimore-Washington corridor. The MIC includes varying spaces for meetings such as open and closed huddle rooms, conference/board rooms and a state-of-the-art event space.

5,000 sq. ft.
Interior architecture and planning firm H. Hendy Associates recently finished a new patient-centric facility for lifestyle medicine company Metagenics Clinic in Aliso Viejo, California. The 5,000-square-foot Personalized Lifestyle Medicine Center features 11 exam rooms, three large rooms for chiropractic care, two lifestyle education spaces for nutrition, life coaching and telehealth, and a waiting area complete with a digital check-in system, pharmaceutical counter and dispensary.
|
Do you have a new and noteworthy project in the planning, design or construction stage that you’d like to share with fellow real estate professionals? Send a brief description and high-resolution rendering to developmentmagazine@naiop.org. |








