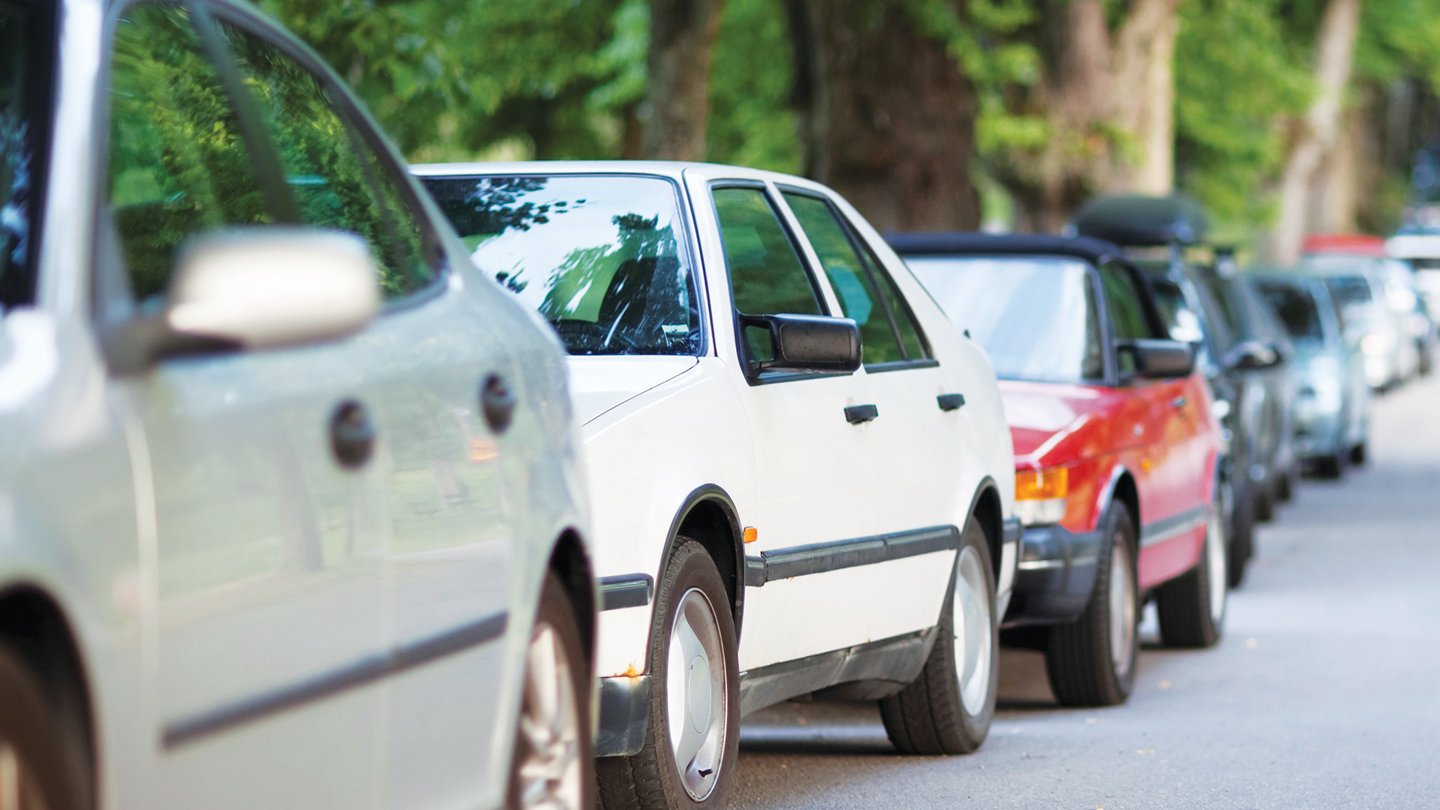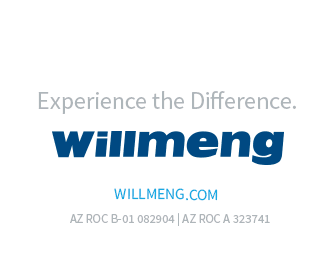Upcycling: Reimagining Underutilized Commercial Space as Public Space

A project in Pittsburgh demonstrates the potential of activating common areas in older retail destinations.
For nearly two decades, online shopping has seen steady growth in both traffic and sales, which has forced traditional retailers to think of new ways to draw people into brick-and-mortar stores. In more recent years, shifts toward experiential retail saw many retailers overhauling store designs to give shoppers more hyperlocal, boutique or high-end encounters while encouraging online buying and in-store pickup.
However, concepts such as Wal-Mart’s Neighborhood Market and Target’s City Target — launched to reach transit-oriented communities and supplement declining sales at traditional big-box locations — were often slow to catch on or showed mixed results, according to a 2019 Mashed article.
Then the COVID-19 pandemic accelerated the decline of in-person buying. Digital Commerce 360 reports that total online spending in 2020 reached $861 billion, up 44% from 2019, accounting for 21.3% of total retail sales. Adobe’s Digital Economy Index shows that 2020 accelerated the typical year-over-year growth of e-commerce by four to six years. Conversely, sales from brick-and-mortar retailers fell an estimated 14% to just $4.2 trillion in 2020, according to a June 2020 Insider Intelligence study. Due to the rise of e-commerce and the economic effects of the pandemic, it’s clear that commercial centers must evolve to become more than just shopping destinations.
Long before COVID-19 struck, real estate industry professionals, along with architects and designers, grappled with the question of how to give commercial space a boost. But in Year 2 of the pandemic, a second, parallel conversation has surfaced: How might the urgent demand for vibrant, safe and accessible public space fuel the reinvigoration of these waning commercial centers? What if the public spaces where people want to spend their time were renewed, pandemic or not?
The architecture, engineering and construction (AEC) community has an opportunity to partner with developers and community leaders to “upcycle” these spaces to increase the social, environmental and financial value of existing real estate. Upcycling real estate is a process in which elements of properties that might be considered outdated are transformed into something more valuable. By using real-time scenario testing, market research and data-driven development strategies that ensure feasibility, design teams can work with developers to optimize each project in both the short and long term.
Meeting the Need for Vibrant Year-Round Destinations
Pittsburgh’s SouthSide Works development is one such upcycling project, which architecture firm AE7 tackled along with development partners SomeraRoad and Cana Development (Canadev). SomeraRoad, which focuses on reinvigorating distressed assets, invested $37 million in the site.
Once a thriving, retail-based destination located in a historic waterfront neighborhood, SouthSide Works was built on the site of a former steel mill that had been shuttered in 1986. After the steel mill’s closure, the Urban Redevelopment Authority of Pittsburgh (URA) led the site’s transformation into a mixed-use development that opened in 2004. It was anchored by American Eagle Outfitters' global headquarters, the outdoor retailer REI, and UPMC Sports Medicine Complex. In addition to retail, the site hosted a fitness center, riverfront pavilion, 200-room hotel, brewery, restaurants and movie theater.
Despite this mix, SouthSide Works fell victim to the changes in retail consumer trends and a lack of density. Of its 34-acre footprint, 52% was dedicated to retail, and only 70% of that was leased and in use. Not only did the development’s program need to be rebalanced, but larger changes were also needed to turn the property into a true destination.
SomeraRoad saw the potential for further reinvention of the site. Together with Canadev, it brought in AE7 to focus on ways to re-energize the public realm, with new amenities slated to open in June 2021. AE7 collaborated with local retailers to develop a plan that would draw in more visitors while supporting the existing community. The project converts 3.75 acres of what were once open plazas and empty lawns into an area with cafes, pop-up retail, try-and-buy outdoor trails, playgrounds, dog parks and performance areas. This reuse increases the amount of activated outdoor public space in the development by 775%.
In meetings with local community groups, residents supported the idea of adding outdoor amenities and emphasized the impact they would have on existing and new residents alike. AE7’s challenge was to create an amenity that served the Pittsburgh community, as well as the residents of neighboring apartments. To attract the wider community into SouthSide Works, SomeraRoad utilized the declining emphasis on retail as an opportunity to expand office and residential space.
The new plan increases office space in the development by 47%, in part by transforming a defunct movie theater into a modern 77,000-square-foot office that will be called Box Office in a nod to the building’s past life. Leasing is currently underway. The upcycled theater is expected to add an estimated 500 people to the number of daily visitors to SouthSide Works.
The allotment of residential space will also see a dramatic increase, growing by 400%. The former SouthSide Works held 83 residential units, but the completed project will house 230 multifamily units. This shift will facilitate the development’s integration into the community and provide a steady flow of traffic to the businesses in the area, turning what was once primarily a weekend destination into an everyday lunchtime haunt as well.
The team also worked with anchor tenants to develop amenities that complement and further strengthen the existing retail offerings. For instance, the try-and-buy outdoor trail is a partnership with outdoor recreation retailer REI. It will allow customers to test bikes and other equipment prior to purchasing. Before this trail was developed, there was nowhere in Pittsburgh to test mountain bikes.
According to Canadev’s Mike Morris, the strategy at SouthSide Works is already paying off.
“Vendors see this as a great way to expose their ideas and brands in an impactful way with little risk (tied to both economics and pandemic),” he says.
Design Considerations for Post-Pandemic Commercial Space
From a planning and design perspective, optimizing the program mix in open-air retail spaces like SouthSide Works is important for creating connected, engaging, year-round spaces that cater to a wide array of visitors. By giving end users more and better reasons to linger, destination retail could have a better chance of remaining relevant and profitable in a post-COVID world. While some additional considerations would come into play, this same design approach can be used to re-energize indoor commercial spaces as well.
When tackling indoor retail projects, including shopping malls in the U.S., Canada, Ireland and South Korea, AE7’s team of designers and development strategists applied many of the same upcycling principles that it leveraged in the SouthSide Works project. To be successful, new or reimagined retail projects must have:
- A balance of public spaces that are designed for specific activities and those that are flexible in use.
- Engaging opportunities for visitors to stay, such as entertainment zones and authentic local food and beverage vendors.
- Accessible health and wellness offerings like salons, spas and active play spaces for children.
While some additional considerations would come into play, such as maximizing opportunities for opening retail space to the outdoors, these considerations will help create a destination that is more than the sum of its individual offerings.
As access to COVID-19 vaccines accelerates in the coming months, coinciding with summer’s warmer temperatures, much of the nation’s cooped-up population will be looking for a chance to emerge from what feels like a lost year. Designers and developers can deliver newly energized public spaces by implementing new uses for outmoded retail centers. Designs like this not only create places for people to gather; they also encourage public health and safety.
Philip Wilkinson is a principal and Teresa Bucco is a senior architect at architectural firm AE7.








