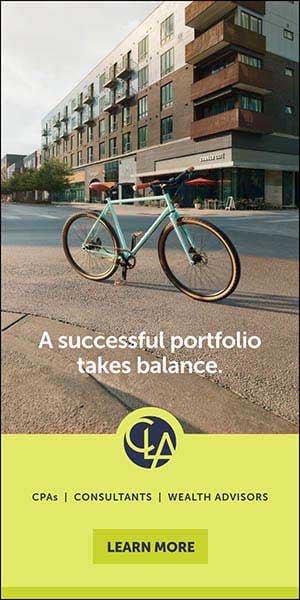New & Noteworthy

1.8 million sq. ft.
Allen, Texas-based developer JaRyCo will partner with the Johnson family to turn their family farmland into The Farm in Allen, a 135-acre mixed-use development. It will include more than 1.6 million square feet of office, 142,000 square feet of retail, a 150-room hotel, 60,000 square feet of restaurants, townhomes and 2,400 urban residential units. Features will include a 2.5-acre lake with boardwalk restaurants, over two miles of hike and bike trails, a 16-acre greenbelt and four additional park areas.

544,000 sq. ft.
The first industrial warehouse at Northpoint Development’s Gateway Tradeport in Pontoon Beach, Illinois, is complete. Contegra Construction Co. built the 544,000-square-foot warehouse, which is divisible into 135,000-square-foot increments. It features 36-foot clear height ceilings, 56 dock doors, fully equipped dock packages with 45,000-pound dock levelers, clerestory warehouse windows, efficient LED high-bay lighting with occupancy sensors and parking for 157 trailers. The facility was built with tilt-up concrete panels and is topped by a TPO roof with R20 insulation.

404,738 sq. ft.
The Hollandsworth Companies are building a 404,738-square-foot industrial building in the SouthPoint Business Park in Huntsville, Alabama. When completed, the SouthPoint Business Park will have 1.9 million square feet of industrial space suitable for manufacturing and distribution companies located along Interstate 65 in North Alabama. This new facility features 40-foot clear heights and 60-foot-by-60-foot column spacing. It also has more than 50 dock doors. Additionally, the park includes two complete spec buildings of 173,888 square feet and 109,080 square feet.

310,000 sq. ft.
Construction has finished on the new headquarters for interior-door manufacturer TruStile in Denver. The company’s new 310,000-square-foot headquarters has approximately 50,000 square feet of office space and 260,000 square feet of manufacturing/production space with a large outdoor amenity deck. The space includes an expansive reception and lounge area with a steam fireplace, client-facing conference and training rooms, open office areas, private offices, collaborative areas and huddle rooms, a fitness center, and a large café with an exterior patio.

225,000 sq. ft.
R.D. Olson Construction is building Bolsa Row, a mixed-use development in the Little Saigon District in Westminster, California. Situated on a six-acre lot, Bolsa Row will include a 225,000-square-foot apartment complex, retail space, a five-story full-service hotel and a variety of community spaces to create a social hub and cultural landmark. The property will feature a 1940s renaissance and French colonial architectural theme, with a replica of the Bén Thành Market clock tower, an iconic landmark of old Vietnam.

118,000 sq. ft.
VanTrust Real Estate is building Chandler Corporate Center II, a two-story, 118,000-square-foot office building in Chandler, Arizona, that will complement a similar building constructed in Phase 1. The building features a two-story glass entrance enhanced with stone, wood and ceramic tile lobby finishes and integrated LED light fixtures. The structural systems consist of precast concrete perimeter bearing walls and steel frame super-structures with 10- to 14-foot floor-to-floor heights.

96,000 sq. ft.
Ware Malcomb recently completed One Paseo, a mixed-use master-planned project in San Diego that incorporates office, residential and retail space. In addition to providing master planning services for the project, Ware Malcomb designed the 12 single-story restaurant and high-end retail buildings totaling approximately 96,000 square feet located within the new development. The craftsman-style buildings feature primarily wood frame construction to create a community-oriented environment.

55,000 sq. ft.
Art, architecture and advisory firm Svigals + Partners recently completed a new facility serving the Yale Child Study Center (YCSC) in New Haven, Connecticut. Featuring original, architecturally integrated artwork, the project brings all of YCSC’s operations and staff together under one roof for the first time. Because the new home for YCSC needed to be a suitable environment for staff, caregivers and children of varying ages and behavioral needs, the design team incorporated themes, patterns, integrated artwork and wayfinding elements inspired by nature.

42,500 sq. ft.
C.W. Driver Companies recently completed the new Waugh Student Center at Vanguard University in Costa Mesa, California. Located at the heart of the campus, the new 35,000-square-foot interior and 7,500-square-foot exterior deck on the two-story, steel-frame student center caters to all students. Serving as an extension of the classroom experience, the new student center features areas equipped with power outlets and charging stations for studying, trellised roof deck with a fireplace, and two-story outdoor dining and gathering area to foster community interaction.

35,000 sq. ft.
Indie Studios, the latest cultural development project by Gene Kansas, is a 35,000-square-foot former warehouse space in Atlanta. Originally built in 1950, it’s been converted into a creative, open shared studio environment with outdoor patios and large-screen video display walls. The Indie is composed of nine studios, 12 private suites, meeting spaces and a café. Amenities include shower rooms and indoor bike storage for bike commuters, and a nursing room for new mothers.

20,000 sq. ft.
Corderman recently completed five customized showrooms and Veson Nautical’s global headquarters at The Innovation and Design Building in Boston. Veson will occupy 20,000 square feet of first-class office space. This $7.8 million phase of construction within the 1.4 million-square-foot IDB community is being built in collaboration with the global design firms CBT and IA. The interior spaces feature high-quality finishes, a blend of materials, statement lighting, modern furniture and display systems.

17,000 sq. ft.
Structural engineering firm Fast + Epp is building a mass timber headquarters in Vancouver, British Columbia. The resilient design for the new office building uses Tectonus devices, an earthquake-resistance technology applied for the first time in North America. These connectors act as shock absorbers, “snapping” the building back into position without damage after a significant earthquake and allowing for immediate return to occupancy.
|
Do you have a new and noteworthy project in the planning, design or construction stage that you’d like to share with fellow real estate professionals? Send a brief description and high-resolution rendering to developmentmagazine@naiop.org. |





