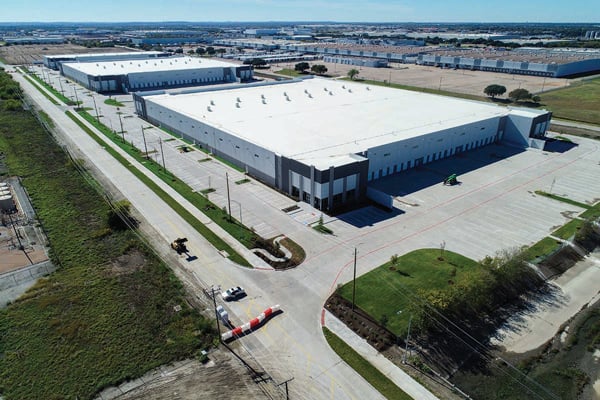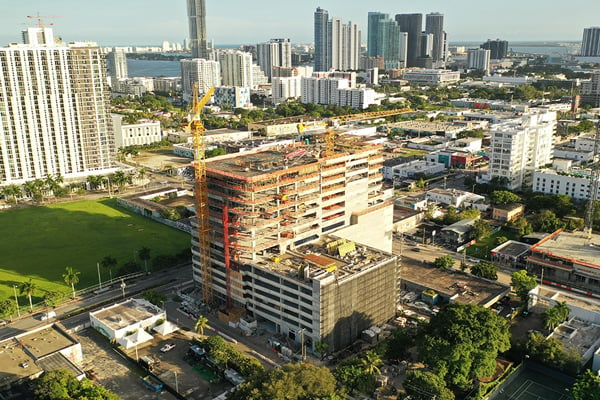New & Noteworthy

860,000 sq. ft.
Kilroy Realty Corporation has begun construction on the second phase of Kilroy Oyster Point in South San Francisco, which it calls the West Coast’s largest community of life science companies and research institutions. Phase 2 will include approximately 860,000 square feet in three buildings with a total estimated investment of $940 million. The project will include a fitness facility, conference center, and multiple food and beverage options. It will also feature outdoor meeting areas, including a large amphitheater, to capitalize on the project’s waterfront location.

819,964 sq. ft.
Stirling Capital Investments will build a new 819,964-square-foot industrial facility at the Southern California Logistics Centre, a 2,500-acre commercial and industrial complex in Victorville, California. The LEED-designed facility will serve as a future warehouse and distribution hub. It is expected to generate 100 jobs. Key features include energy-efficient design and construction, 40-foot clear height, as well as a smart temperature control system.

569,000 sq. ft.
Cadence McShane Construction recently completed Carter Park on behalf of the Black Creek Group. The speculative industrial development in Dallas incorporates three distribution/warehouse buildings totaling 250,000 square feet, 231,000 square feet and 88,000 square feet. Designed by Callaway Architecture, the three tilt-wall structures offer 32-foot ceilings, efficient loading dimensions, ample power, ESFR sprinklers and a total of 100 dock doors.

460,000 sq. ft.
New York-based R&B Realty Group is developing The Gateway at Wynwood in Miami. The 13-story building will be completed in the second half of 2021. The Gateway at Wynwood will offer about 195,000 square feet of leasable Class A office space and nearly 25,900 square feet of prime street-level retail space. Designed by architect Kobi Karp, the environmentally responsible, 460,000-square-foot building features flexible floorplans, a private rooftop terrace and floor-to-ceiling windows.

299,520 sq. ft.
Duke Realty is developing a 299,520-square-foot speculative industrial project in Bellwood, Illinois. The facility is located close to O’Hare International Airport, major thoroughfares and rail lines. The facility will have 36-foot clear height, 30 dock doors and two drive-in doors, 85 trailer spaces and 345 parking spaces. It will be built to LEED certification standards. Additionally, Bellwood is within a 30-minute drive of an employee population of more than one million.

220,000 sq. ft.
New Jersey’s Newark Symphony Hall (NSH), a historic African American arts and entertainment venue, is undergoing a five-year, three-phase, $50 million renovation project set to wrap on the venue’s 100th birthday in 2025. The design, from architectural firm Clarke Caton Hintz, includes a new marquee and streetscape. NSH was built in 1925 and added to the National Register of Historic Places in 1977. In addition to restoring the building’s façade, the renovation will reimagine the city block — adding bike lanes, improved curbing, a central island and transportation access.

167,000 sq. ft.
BCB Development is constructing the first speculative cold storage industrial building in the Kansas City market. The 167,000-square-foot facility will be in the Heartland Meadows Industrial Park in Liberty, Missouri. Features will include a fully insulated building, enhanced roof loads, and specialized floor slabs to maintain refrigeration and freezer temperatures. In addition, the facility will be customizable to the needs of the original tenant and can be divisible for multiple tenants if needed.

108,000 sq. ft.
Stirling Properties is building River Chase Self Storage as part of the River Chase mixed-use development in Covington, Louisiana. The 108,000-square-foot storage facility will be located on 2.7 acres. It will include a three-story building with 594 climate-controlled units and three non-climate-controlled single-storage buildings with 44 drive-up units ideal for boat and RV storage. The facility will also feature 24-hour security.

100,000 sq. ft.
Anchor Health Properties and The MetroHealth System, a non-profit public health care system in Cleveland, Ohio, are developing a 100,000-square-foot, 110-bed Behavioral Health Inpatient Hospital in Cleveland Heights. The three-story addition to the medical center at Severance Circle is expected to serve up to 5,000 patients per year and will include a psychiatric urgent care center and a unit for patients requiring specialized care. Construction should finish in 2022.

94,000 sq. ft.
The Community Corporation of Santa Monica is developing Las Flores Santa Monica, a 73-unit, 94,000-square-foot affordable housing community in Santa Monica, California. Las Flores Santa Monica will offer 35 one-, 19 two- and 19 three-bedroom floorplans over a below-grade parking garage. Community amenities will include exterior decks and lounge areas, a playground, community laundry, community rooms, exterior walkways and landscaping.

30,000 sq. ft.
In May, Ware Malcomb finished renovations to software firm LaunchDarkly’s headquarters in Oakland, California. The 30,000-square-foot project offers upgrades across two floors. Open-concept areas throughout the office promote employee engagement. The break room features a full kitchen with modern appliances and decor, with light colored wood, delicate accents, clean lines and exposed ceilings. The office has flexible spaces that allow for independent work, small huddles or large collaborative meetings.

5,800 sq. ft.
GTM Architects recently designed Costa Dentistry’s new office in Great Falls, Virginia. The space features a sculptural custom reception desk and a custom logo wall. To create the “O” in the Costa logo, two bendable LED fixtures are used to contrast against a black wall. Black metal separation panels with a gradation of open circles keep natural light flowing throughout the space and still provide the necessary privacy between dental bays. Staff rooms include a lab space, break room and private restroom.
|
Do you have a new and noteworthy project in the planning, design or construction stage that you’d like to share with fellow real estate professionals? Send a brief description and high-resolution rendering to developmentmagazine@naiop.org. |




