New & Noteworthy Projects
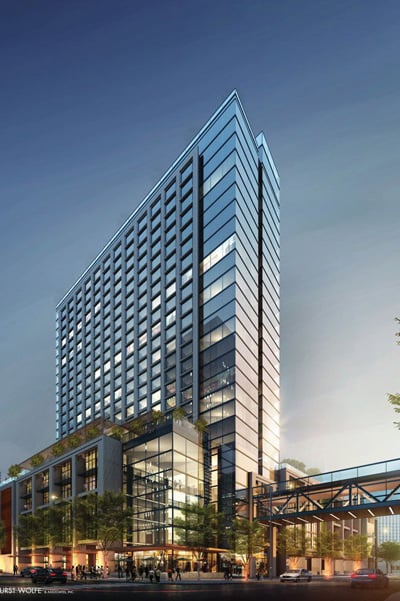
9 million sq. ft.
Strategic Property Partners has begun construction on a $3 billion, 9 million-square-foot mixed-use development that will transform 50 acres of waterfront land and 16 city blocks in downtown Tampa into a new neighborhood that integrates principles of walkability, sustainability, connectivity and wellness. Expected to be completed by 2027, Water Street Tampa will offer more than 2 million square feet of office space, 1 million square feet of new retail and cultural spaces, 3,500 residential units, 630 hotel rooms and an iconic arts/events pavilion, as well as 13 acres of public green spaces and a central cooling facility. More than $200 million in infrastructure projects are already underway. Phase I, which is slated to be completed by the end of 2020, will total 4 million square feet, including a 550-key hotel at 10 Water Street (Photo:Nichols Brosch Wurst Wolfe & Associates)
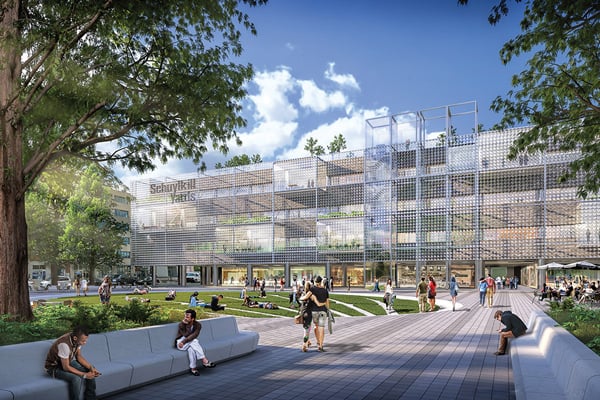
6.9 million sq. ft.
Master developer Brandywine Realty Trust, in partnership with Drexel University, has broken ground on the mixed-use Schuylkill Yards project in Philadelphia. The first phase of the 20-year, 6.9 million-square-foot, 14-acre project will enhance the public realm by creating a 1.3-acre community park, to be known as Drexel Square, directly across from Amtrak’s 30th Street Station. The park will be followed by the redevelopment of the former Bulletin Building and the development of two towers along JFK Boulevard. This first phase will feature entrepreneurial space, educational facilities and research labs as well as corporate office, residential and retail space on 4.6 acres. The park is expected to be completed in the fourth quarter of 2018.
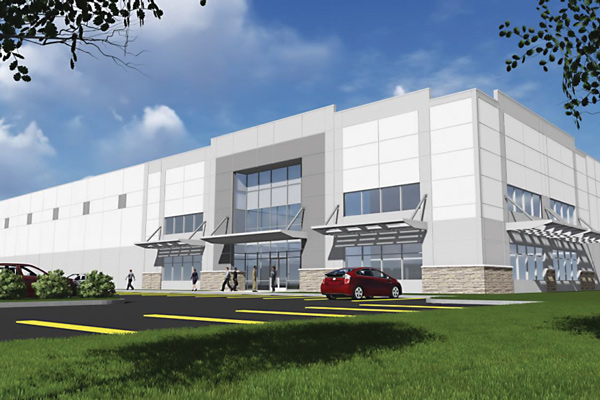
1.9 million sq. ft.
MRP Industrial, in a joint venture with Hillwood, has begun construction on Hamburg Logistics Park in Berks County, Pennsylvania. The 165-acre project along the Interstate 78 corridor in the Lehigh Valley West submarket is approved for three buildings totaling 1.9 million square feet. Phase I will include two speculative buildings: a 336,000-square-foot, single-loaded distribution center scheduled for delivery in summer 2018 and a 1.24 million-square-foot cross dock distribution center expected to delivery in winter 2019. When completed, the second building will be the largest spec building ever developed in eastern Pennsylvania. Phase II will consist of a third, 324,000-square-foot facility.
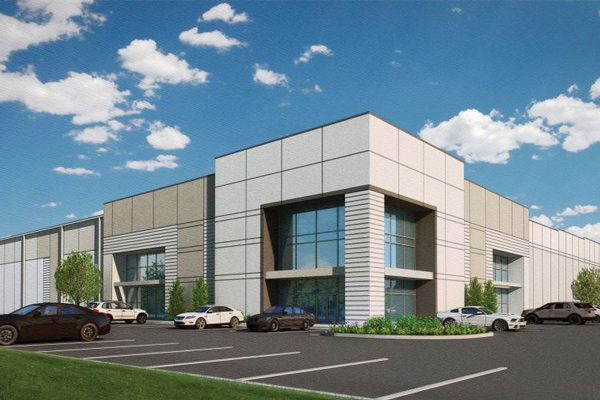
1.5 million sq. ft.
Al. Neyer, in partnership with New York Life Real Estate Investors, has begun construction of Cedar Farms, a bulk industrial development project in Lebanon, Tennessee. The two speculative buildings, totaling more than 1.5 million square feet, will feature 36-foot clear height ceilings and LED lighting in 70-foot speed bays to enhance prospective tenants’ distribution capabilities. Design-builder Al. Neyer began site improvement and construction in late 2017 and expects to deliver the first building in late 2018. The first phase will consist of a 902,000-square-foot structure that will be one of the largest spec buildings ever constructed in the Nashville market, as well as a second pad for a build-to-suit structure that could be as large as 600,000 square feet.
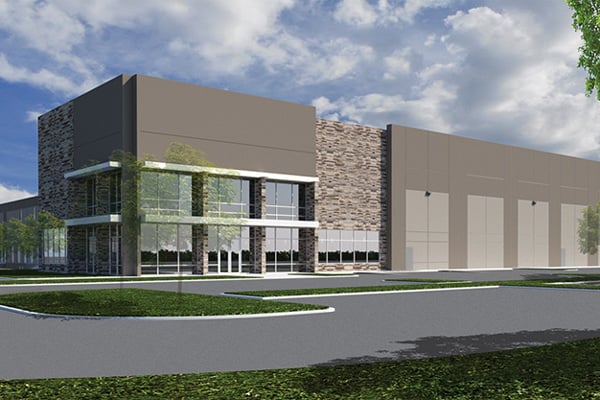
704,000 sq. ft.
Liberty Property Trust has begun construction of two new buildings at its Port Crossing Commerce Center in a foreign trade zone in La Porte, Texas, near the Port of Houston. The first, a 600,000-square-foot cross-dock distribution facility (rendering at right) will feature 54 by 55-foot column spacing, 60-foot loading bays, 36-foot clear ceiling heights and heavy trailer parking. The second building, a 104,000-square-foot, rear-load structure with 32-foot clear height ceilings, will be accessible from Highway 146. Both structures are expected to be completed in the second quarter of 2018.
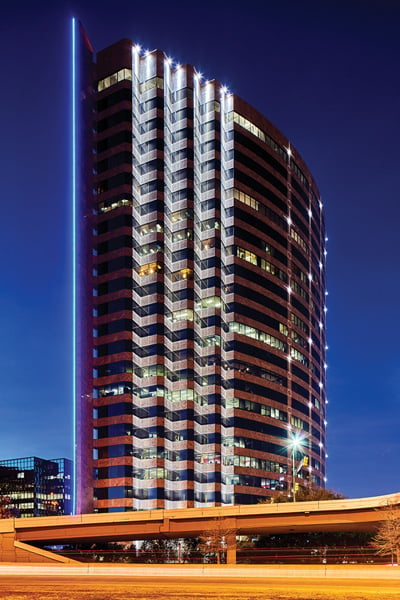
549,000 sq. ft.
Stream Realty Partners has finalized a year-long comprehensive renovation of Pinnacle Tower, a 24-story, 549,000-square-foot office tower in Dallas. Building upgrades include new exterior lighting, a renovated lobby, a fast-casual restaurant, an outdoor patio, a tenant lounge with a bar and wine lockers, a fitness center and group fitness studio, and a conference center. Stream managed the renovation, completed in December 2017, and is overseeing leasing for the building owners, New York Life and Encore Enterprises.
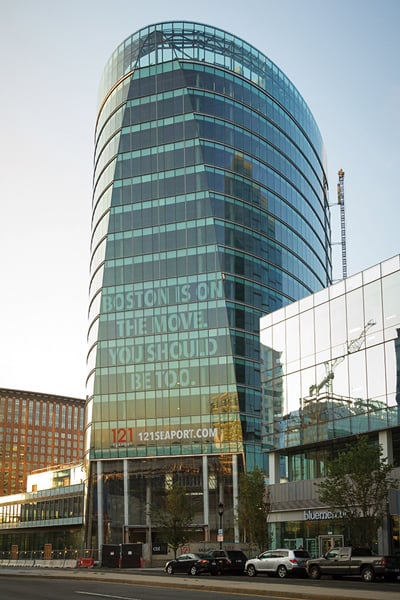
400,000 sq. ft.
Skanska Development is completing 121 Seaport, a 17-story, 400,000-square-foot, elliptical-shaped office building with two stories of retail space in Boston’s Innovation District. The base building, which was designed by CBT Architects and is targeting LEED Platinum certification, will feature a chilled beam mechanical system that will significantly reduce energy costs. The structure will also feature 10-foot-high ceilings; large, virtually column-free floorplates; and waterfront views and access. It is slated for completion in the first quarter of 2018.
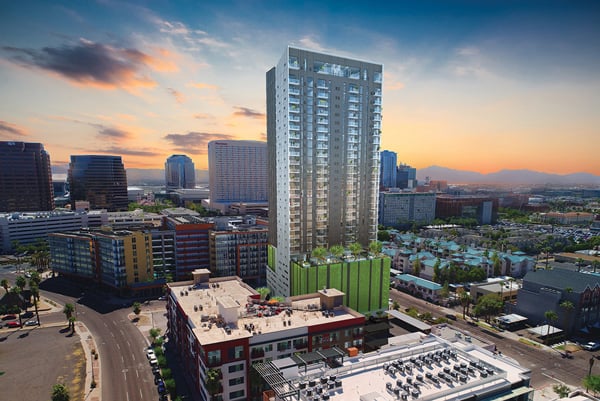
375,000 sq. ft.
CA Ventures, in a joint venture with Diamond Realty Investments Inc., has broken ground on a high-rise mixed-use building designed by Shepley Bulfinch that will be the first of three towers in The Link PHX. The 30-story, 375,000-square-foot residential and retail building will be one of the tallest buildings on the Phoenix skyline when completed in August 2019. Located in downtown Phoenix, the tower will be the first step in creating a retail and residential anchor on what is now a vacant lot in the Roosevelt Row Arts District. It will contain 257 market-rate apartments ranging in size from 450 to 1,450 square feet and 15,000 square-feet of ground-floor retail space topped by a six-story garage and an eighth-floor lobby with a fitness center, demonstration kitchen, patios and outdoor dog park. Rooftop amenities will include an outdoor pool and spa. Two additional towers, 25 and 19 stories high, are planned for the approximately 1.3-acre site.
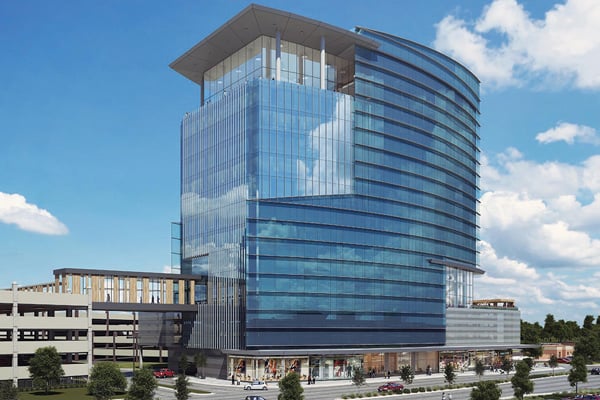
334,000 sq. ft.
Trammell Crow Company and a joint venture partner plan to develop a 334,000-square-foot office building with 11,000 square feet of ground-floor retail space and restaurants on a 3.94-acre site in the heart of Atlanta’s Central Perimeter that is directly connected to the Dunwoody Marta Station. Insight Global, a national staffing and services company, has already signed a long-term lease for approximately 60 percent of the 16-story tower, which will be known as Twelve24. The transit-oriented development project is expected to break ground in summer 2018 and be completed in early 2020. It will feature large, open floorplates with floor-to-ceiling glass, outdoor terraces, a great room, a conference center and more.
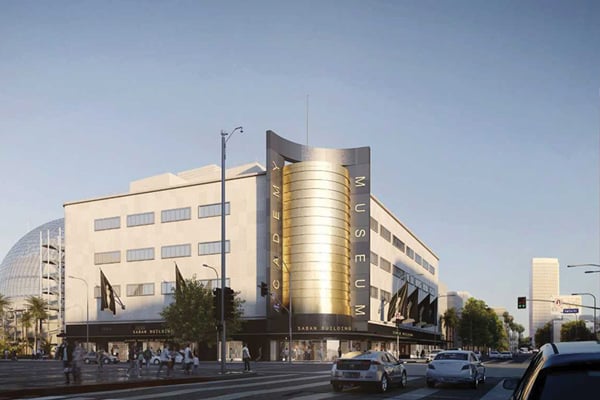
290,000 sq. ft.
Western Specialty Contractors is transforming the historic May Company building in Los Angeles into the Academy of Motion Picture Arts and Sciences’ new museum. The iconic limestone and granite building, described by the Los Angeles Conservancy as the grandest example of Streamline Moderne architecture in the city, is undergoing an extensive renovation and expansion. Scheduled to open in 2019, the 290,000-square-foot, six-story museum will celebrate films and filmmaking with exhibition galleries, a 288-seat theater, educational areas, restaurants and event space. Three glass bridges will connect the existing building to a new 130-foot-tall glass and concrete sphere overlooking the Hollywood Hills.
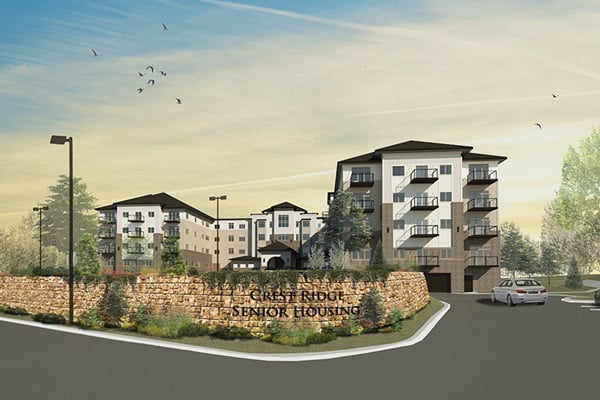
147 units
The Opus Group has begun construction of a new four-story, 147-unit senior living center in Minnetonka, Minnesota. When completed in spring 2019, Crest Ridge Senior Housing will provide a continuum of housing and service options, including independent living, assisted living and memory care apartments. Amenities will include a salon, chapel, club room and full-service dining room, as well as outdoor walking paths, a garden, an orchard, water features and raised planter beds for resident use. Ebenezer Management Services will operate and manage the project.
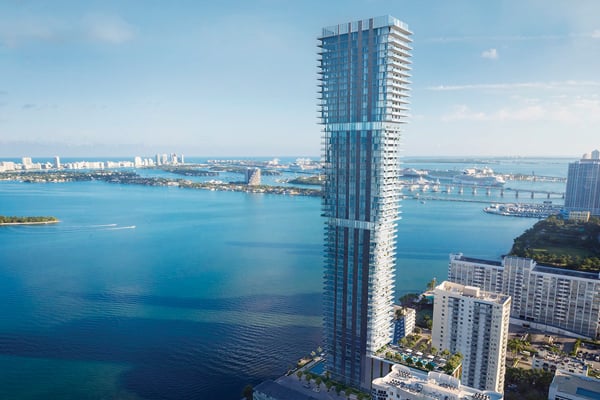
100 units
Two Roads Development has broken ground on Elysee, a 57-story luxury condominium tower along Biscayne Bay in Miami’s East Edgewater district that will house 100 half- and full-floor residences. Designed by Bernardo Fort-Brescia of Arquitectonica, the three-tiered telescoping structure will be the tallest residential tower in the district upon its completion in 2019. The unusual shape will provide direct 180-degree views of the bay and the city from every residence. Units will range in size from 2,300 to 4,000 square feet; all will feature private elevator foyers, 10- to 12-foot ceilings and gourmet kitchens as well as east- and west-facing terraces. A seventh-floor amenity level will include a lap pool, fitness center, spa, children’s playroom and more, while an “owners’ sky lounge” on the 30th floor will feature additional amenities for large-scale entertaining.
Do you have a new and noteworthy project in the planning, design, or construction stage that you’d like to share with fellow real estate professionals? Send a brief description and high-resolution rendering to developmentmagazine@naiop.org.





