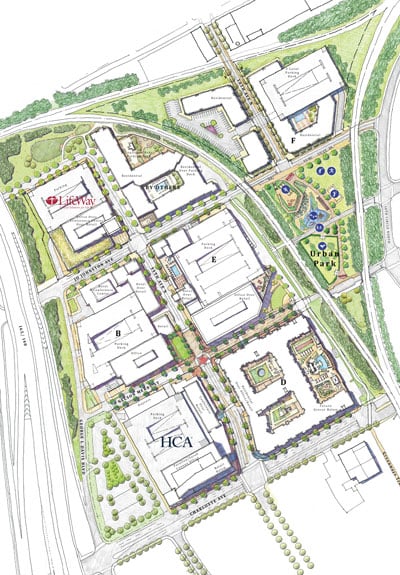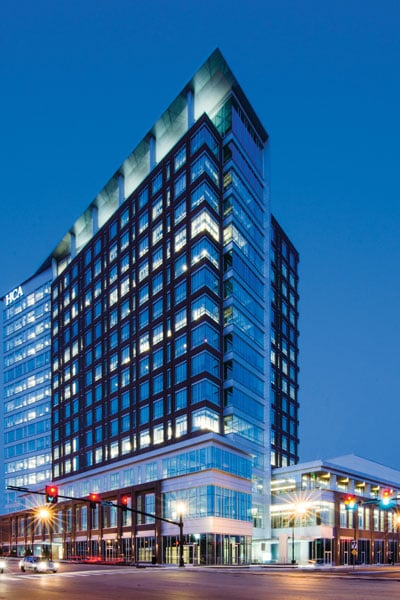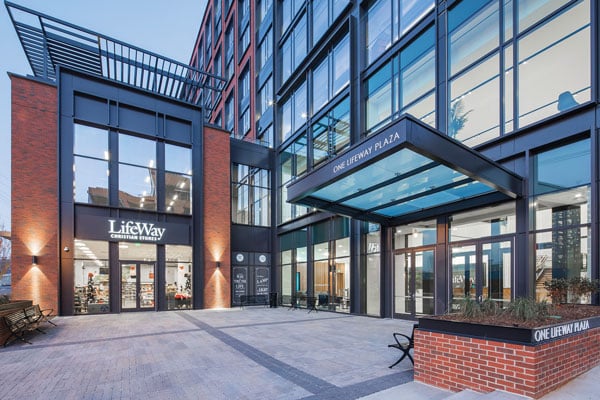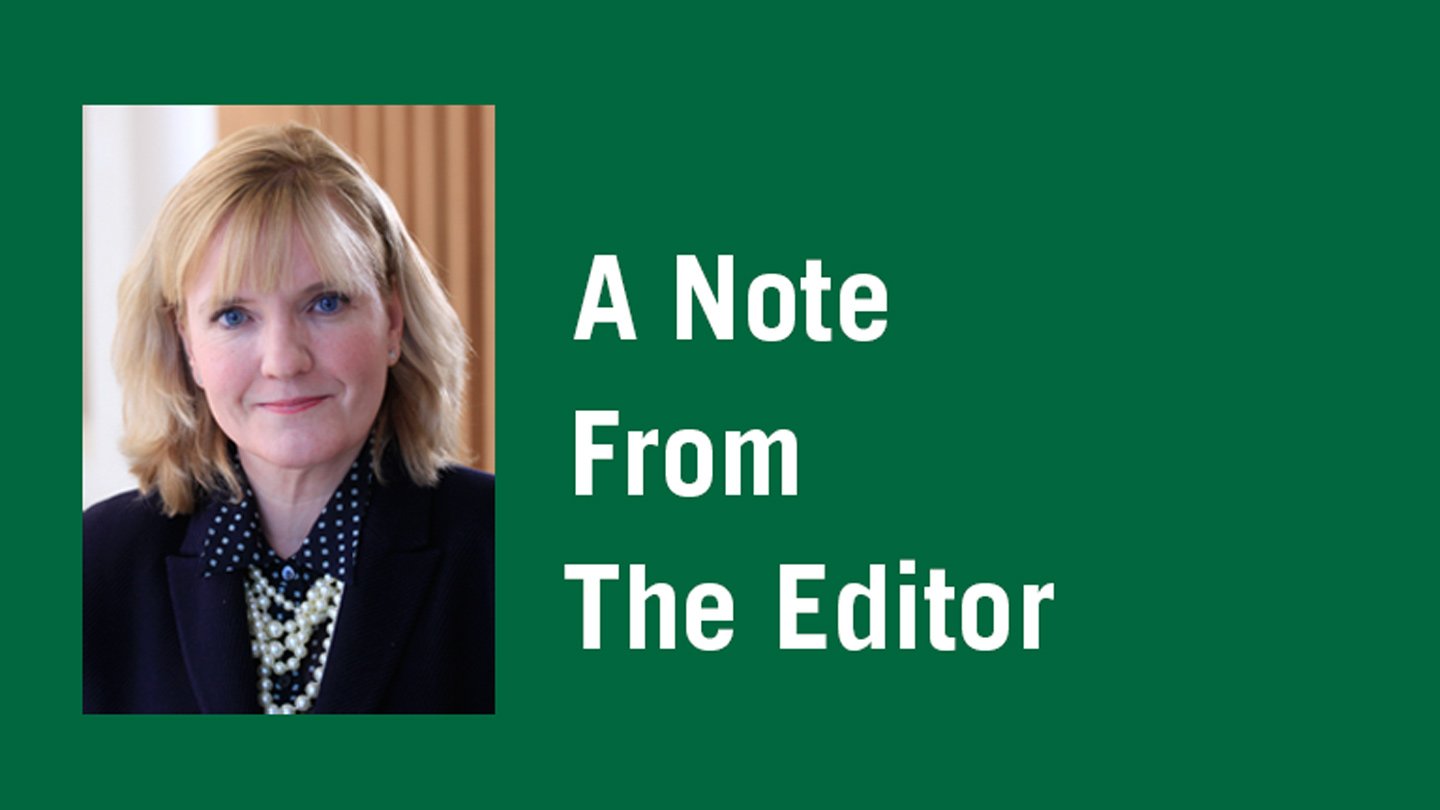Capitol View: Master Planning a Dynamic Urban District

A cohesive yet flexible master plan sets the stage for this Nashville mixed-use development, which is now underway on a brownfield site.
FROM A 32-ACRE brownfield in a virtual wasteland once known as “Hell’s Half Acre” there now rises a $750 million walkable urban district stitching together its surroundings into a new modern neighborhood destination. Capitol View represents a dense, mixed-use development rising from an underutilized section of land adjacent to Nashville’s booming downtown area, known as the North Gulch. The site sat mostly vacant, save for a smattering of one-story light industrial and other vacant buildings, prior to the inception of this project.
“In the late 1800s, this area was known as ‘Hell’s Half Acre,’ home to new European immigrants and saloons. From there, it was home to various businesses and residences, including an ice house, a service station, a car dealership and Greyhound bus station. We have uncovered cobblestone roadbeds and outdated trolley tracks during our site work. We also discovered abandoned sewer lines dating to pre-civil war Nashville,” says Austin Webb, project manager, Hoar Construction, which is building Blocks D and E.
Northwestern Mutual Real Estate crafted the original vision for redeveloping this mostly vacant site, in the shadow of the Tennessee State Capitol, into a thriving, vibrant and dynamic mixed-use community. The firm gradually built up its holdings in Capitol View, acquiring 32 acres from two dozen different entities over a six-year period before bringing in the Nashville office of Boyle Investment Co. to develop the site.
With Boyle as the master developer, several different corporate owners, multiple design firms and more than 60 subcontractors are working on the project. When completed, Capitol View will consist of 1.1 million square feet of office space, 130,000 square feet of retail and restaurant space, 650 multifamily residences, more than 200 hotel rooms and a new urban park that will connect to Nashville’s Greenways trail system. The sheer size and scope of the Capitol View project required a complex master planning effort.

The master plan for Capitol View encompasses seven blocks and an urban park.
To successfully deliver Boyle’s mixed-use vision, the master plan needed to be flexible yet cohesive. Jeff Haynes, a principal in Boyle’s Nashville office, enlisted Cooper Carry to help Boyle realize its goal of revitalizing this part of the city. At the outset of the project, Boyle sold 10 of the 32 acres to HCA Healthcare, Nashville’s second-largest employer, which recognized the value of locating three of its subsidiary companies in a walkable urban environment. Boyle also attracted another local company, LifeWay Christian Resources, to anchor the north end of the project with its new headquarters office building on an approximately 2.7-acre block.
The Planning Process
Boyle Investment Co. tasked Cooper Carry’s Center for Urban Design with navigating the various needs of multiple property owners, developers and designers while creating a unified master plan. At the onset of the project, Cooper Carry took Capitol View’s developers, corporate owners and designers to the Washington, D.C., region to investigate lessons learned at similar types of projects. The group toured National Harbor, Bethesda Row, Rockville Town Center, Mosaic, CityVista, City Center DC, Constitution Square, The Yards and other developments. They discussed how these projects incorporated elements such as ground-floor retail space, street design, architectural continuity and public space programming.
That initial trip allowed the group to share a common experience, and helped everyone visualize potential opportunities and pitfalls to consider during the master planning process. It also provided an opportunity for Cooper Carry to sharpen its understanding of its partners’ objectives and goals, which has been invaluable throughout the project.
As the master plan evolved, the urban design team crafted design guidelines through a consensus-building process regarding a wide range of project goals and elements, including activating street edges, streetscape design continuity, building massing, pedestrian and vehicular access, and districtwide wayfinding. These efforts set the stage for a master plan that provides flexibility for each corporate user inside a cohesive urban district with an activated public realm.
The master plan embraces the gritty, rugged nature of the site, connecting it to adjacent repurposed brick warehouses and embracing its proximity to elevated freight rail lines. It aims to create an energized Main Street activated by shops and restaurants. This rebuilt portion of 11th Avenue north of Charlotte Avenue is only one block from the extension of Nashville’s Gulch Greenway trail, which links various parks and historic neighborhoods.
The master plan also incorporates a new 2.5-acre urban park that Boyle will develop over a sewer easement between two elevated CSX rail lines at the northeastern edge of the site. The park will be a central part of the project’s bike and pedestrian network. A series of once-forgotten tunnels running underneath the CSX lines will connect the park to the rest of Capitol View. Boyle is working with the city of Nashville to complete the park in 2018.
One of these tunnel connections aligns with Nelson Merry Street, which is the designated “festival street” that runs through the heart of Capitol View. Nelson Merry can be closed to vehicular traffic for festivals, concerts and other pedestrian-oriented events that will extend into the park from the rest of the development.
Development Begins
The final master plan encompasses six blocks (A-F) and the aforementioned urban park, as well as a seventh block that will be developed by others.

The 17-story, 430,000-square-foot HCA Tower is the first building constructed at Capitol View. Completed in October 2016, it houses the headquarters for three subsidiary companies of HCA Healthcare as well as 26,000 square feet of ground-floor retail space. Photo by Brian Hubbard, courtesy of Boyle Investment Group
Block A. The first block to be delivered includes the 430,000-square-foot, 17-story HCA Tower, which opened in October 2016 and serves as the corporate headquarters for Sarah Cannon Research Institute, Parallon Business Solutions and HealthTrust, all subsidiary companies of HCA Healthcare. The building also includes 84,000 square feet of shared dining and conference space and more than 26,000 square feet of ground-floor retail space. This building has helped establish an aesthetic benchmark for Capitol View.
“As we began our search for office space for HCA subsidiaries Sarah Cannon and Parallon, we were drawn to the Capitol View site because of the location,” says Nick Paul, vice president of real estate for HCA Healthcare. “After conversations with Boyle and Northwestern Mutual, we knew we had found the right site and the right development partners because we share a common vision for Capitol View.”
Boyle’s early conversations with HCA executives centered on design models that would maximize activity on the street through an abundance of ground-floor options, from convenient lunch destinations and upscale dinner venues to creative office space, vibrant hotel lobbies and restaurants, plus patio spots featuring cocktails and live music.
The urban design team emphasized the importance of creating a flexible market-based retail strategy focusing active uses on 11th Avenue and Nelson Merry Street. The ownership team of Nashville’s popular M.L. Rose Craft Beer and Burgers cited the energy and unique magnetic draw of Capitol View in their decision to open a new location at the HCA Tower in fall 2017. The 2,000-plus HCA employees in Block A have helped kick-start an 18- to 24-hour environment at Capitol View.
Block C. After purchasing this block, Christian publisher LifeWay Christian Resources retained Boyle to develop a nine-story, 250,000-square-foot office building to house more than 1,000 workers. The building, which delivered in November 2017, features additional ground-floor retail space including a bookstore.
“The location advantage has been very beneficial for our business,” says Amy Thompson, director of corporate relations at LifeWay. “Capitol View is a place people want to come to, and has allowed us to attract and retain top talent from across metro Nashville.”

Completed in November 2017, LifeWay Christian Resources' nine-story, 250,000-square-foot office building also contains a bookstore and additional ground-floor retail space. Photo by Chad Baumer, courtesy of Boyle Investment Group
“We are fortunate to have two iconic Nashville corporations choose Capitol View for their long-term business headquarters,” adds Henry Lange, regional director for Northwestern Mutual Real Estate in Atlanta. “It’s a unique opportunity to create something that will be a special place for Nashville well into the future.”
Block D. This $115 million mixed-use complex, set directly across from the HCA Tower, will be completed in fall 2018. It will feature 378 luxury apartments, many with views of the state capitol, as well as amenities that include a recording studio, a wine room and a golf simulator. The apartments will be set atop 60,000 square feet of ground-floor retail space along 11th Avenue, 40,000 square feet of second-floor loft-style offices and a 1,000-space parking garage.
The retail and office spaces will line a three-level parking deck embedded within the block, with four levels of wood-framed apartments set above the podium level of the deck. The vertically integrated blueprint for this block will also eventually accommodate a 26,000-square-foot grocery store, an important amenity for both Capitol View residents and commuters coming from downtown Nashville.
The Future
The master plan also calls for a 10-story office tower, to be developed by Boyle on Block E, that will become the new corporate headquarters for Nashville-based health care information technology company HealthStream. Block E is scheduled to deliver in spring 2019, with 24,000 square feet of ground-floor retail space and a 1,200-space garage, along with a 169-room Hampton Inn & Suites housed in a separate building that will wrap around the garage.
Construction has not yet begun on Block B, owned by HCA Healthcare, which lies between the HCA Tower on Block A and the LifeWay headquarters on Block C. The plan for this block includes a parking garage and future office expansion opportunities for HCA. Block F, which sits to the north of Capitol View’s urban park, will contain approximately 200 additional residential units.
A seventh block, located north of Block E and east of the LifeWay building, is being developed by Terwilliger Pappas. Now under construction, Solis North Gulch will contain 271 residential units and is expected to be completed in spring 2018.
Lessons Learned
Capitol View offers valuable lessons on creating mixed-use destinations that suit the requirements of each use within vertically stacked structures. HCA, for example, required conference space in its tower on Block A. Designers set the conference facilities above ground-floor retail space along 11th Avenue to add vertical massing along the street while reserving the street level for more active uses.
Block D also accommodates ground-floor retail space on 11th Avenue, with single-loaded creative office space set between the retail space and the residential levels above. Carefully accommodating shared vertical circulation while meeting the egress requirements of multiple users with the least amount of impact on the leasable retail area was a key challenge in both Blocks A and D. The master plan identified key locations, such as the intersection of 11th Avenue and Nelson Merry Street, for more active uses and located complementary uses, like office and residential, to take advantage of shared vertical circulation and shared parking arrangements.
Locating shared service areas between uses minimized their footprints and enabled planners to capitalize on the advantages of integrated uses. This approach frees up more leasable area and provides more flexibility in the creation of a meaningful, activated public realm that can be enjoyed by a wide range of residents, office workers and visitors, both on a day-to-day basis and during special events.

Connectivity is one of Capitol View’s strongest selling points. The project forms a new gateway into downtown Nashville via Charlotte Avenue, and its strategic location offers immediate access to surrounding communities, including The Gulch, Vanderbilt University, Germantown, New Salem and East Nashville. Residents and visitors can walk or bike from Capitol View to the Nashville Sounds’ new baseball stadium and other nearby downtown hotspots.
“We needed easy access for our employees, access to retail, access to restaurants and different ways for [employees] to get to work, including biking options for our millennials,” says Eddie Pearson, chief operating officer of HealthStream, regarding the company’s decision to relocate its corporate headquarters to Capitol View.
Boyle Development Co. is fulfilling a promise to city officials by extending the existing Greenways for Nashville trail along the eastern edge of the development. The Greenways trail extension will connect Capitol View to nearby Bicentennial Mall, along with more than 26 miles of biking, walking and running trails throughout greater Nashville. Capitol View also has multiple vehicular access points, including two interstate exits for commuters driving in from the suburbs.
The Response
Since the opening of Capitol View’s first phase in 2016, the community has embraced the project. City leaders continue to emphasize the vital role the development plays in the evolution of Nashville, one of the Sun Belt’s fastest-growing cities. Both the former and current mayor have noted that Capitol View delivers long overdue connectivity to the area and have welcomed the economic boom brought by Northwestern Mutual, whose vision and initial investment nearly a decade earlier made the dramatic transformation possible.
The project is also setting a new industry standard for the redevelopment of brownfield sites into thriving mixed-use communities, as cities across North America continue to seek ways to breathe new life into underutilized districts and accommodate the influx of people back to the urban core.
“What attracted us initially [to Nashville] was that it had good strong economic fundamentals,” says Northwestern Mutual’s Lange. “It’s not a boom-and-bust kind of market. In partnership with Boyle, we found we could achieve good, steady returns in comfortable, bite-sized pieces. … Probably just as important is the fact that there is a very strong functional government that is very pro-business. We invest in a lot of markets, and we don’t see that everywhere. When you’re here, you take that element for granted.”
Capital View was named NAIOP Nashville’s 2017 Development of the Year.
Kyle Reis (kylereis@coopercarry.com) is an associate principal and director of planning at Cooper Carry.





