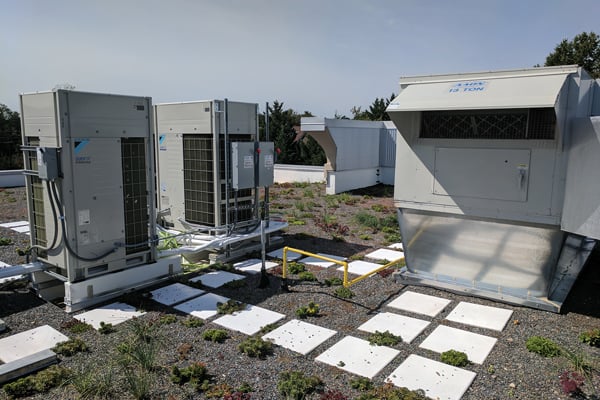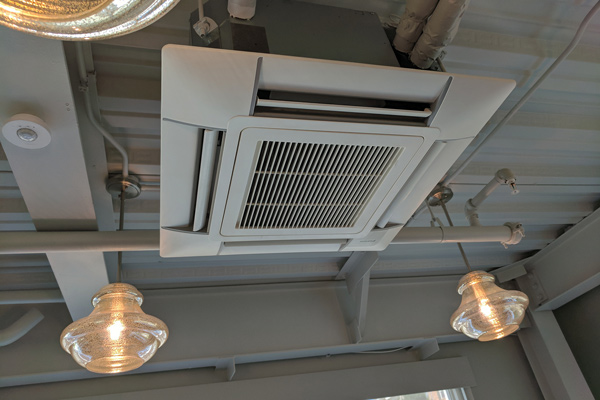A Real Estate Developer's Sustainable Headquarters

The Duffie Companies’ new headquarters incorporates innovative HVAC systems, lighting controls, a green roof and more, targeting LEED Platinum certification.
AS DEVELOPERS AND long-term holders of real estate, principals at The Duffie Companies wanted their new headquarters in Silver Spring, Maryland, to be a high-efficiency building. They also wanted its mechanical, engineering and plumbing (MEP) systems to be flexible enough to allow them to lease the ground floor of the new three-story structure to up to four individually metered tenants.

The building’s roof incorporates an innovative 4-inch-deep green roof system that significantly reduced the overall cost of the roof without affecting the performance of the green roof system and eliminated the need for rooftop irrigation. The rooftop also accommodates a Daikin VRV IV variable refrigerant flow and variable refrigerant temperature heat pump system.
The companies set the challenging target of achieving both LEED Platinum Core and Shell and Commercial Interiors certification. To help achieve this goal, they retained the services of Capital Brand Group’s Energy and Sustainability Division (CBG) to evaluate highly efficient building systems and renewable energy options. CBG utilized energy modeling and life cycle cost analysis tools to evaluate and select the best systems for the project.
Innovative Systems

Incorporating recessed cassette units rather than ducts enabled designers to maximize the building’s ceiling heights
The building, which was completed in March 2017, incorporates innovative HVAC systems and a novel type of vegetative roof as well as cutting-edge LED lighting systems, high-density insulated exterior walls and low-E windows, as well as a still-to-be-installed on-site photovoltaic system and advanced metering. The facility is on track to achieve LEED Platinum Certification with a projected annual energy cost savings of 32 percent, compared to an ASHRAE 90.1 code compliant building.
The building’s roof incorporates an innovative 4-inch-deep green roof system approved by the Maryland Department of the Environment that is equivalent to a traditional 8-inch-deep green roof. Using this 4-inch system significantly reduced the overall cost of the roof without affecting the performance of the green roof. The system utilizes a coarse aggregate zone that is hospitable to sedums and related species but is hostile to weeds. A high-capacity water retention layer absorbs stormwater and irrigates plants, eliminating the need for any rooftop irrigation.
The HVAC system consists of an advanced Daikin VRV IV variable refrigerant flow and variable refrigerant temperature heat pump system. This offers superior performance and is more energy efficient than traditional HVAC systems. The refrigerant volume and temperature are varied based on space load requirements. This enables the system to provide the exact amount of cooling/heating for the space, producing an approximately 30 percent savings in operating costs. The system also allows some parts of the building to be cooled even as other areas are being heated, thereby improving occupant comfort.

Ductless systems maximize ceiling height by keeping the HVAC system components recessed within the building’s structural framing. This enabled designers to increase the ceiling height by 5 inches, compared to a structure with a traditional ducted system. The HVAC system is controlled via a standard Daikin Intelligent Touch Manager, which monitors and controls temperature set points and set-backs.
A rooftop dedicated outside air system with a heat recovery wheel provides outside air to ventilate the building. The heat recovery wheel captures building exhaust heat to cool or heat incoming outside air. Reducing the need to cool or heat this air results in significant energy savings.
The project will also feature a pole-mounted 5.04 kW photovoltaic (PV) system, which is expected to be installed by December 2017 and to meet about 3.5 percent of the building’s power needs.
Still to Come
An advanced metering system is also being installed for measurement and verification purposes. The system will include submeters connected to a data acquisition system. The main building utility meters, Daikin Intelligent Touch Manager and lighting control and monitoring systems will also be connected to the data acquisition system, which will collect, store, analyze and report data in 15 minute intervals.
Mohamed Abaza, PE, CEM, LEED AP, executive vice president and director of energy and sustainability services, Capital Brand Group LLC




