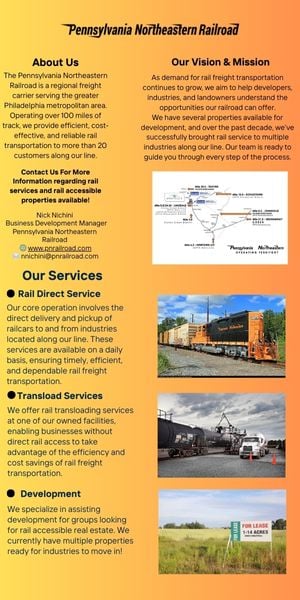Mitigating Fitness Center Impacts

Upgrades to walls, ceilings and floors can mute disruptive noise and vibration.
FITNESS CENTERS are valued amenities in many office, residential and mixed-use buildings, but they can also create noise and vibrations that make them less than ideal neighbors. Can a fitness center “play nice” with other building tenants? The answer is a qualified “yes,” depending on both the building construction and the type of fitness facility.
Solutions
Jarring noise from dropping weights, the music that often accompanies spin and aerobic classes, and continual clatter and impact sounds caused by treadmills and other equipment are a source of headaches for many trying to work or live adjacent to these facilities. Successful control of this type of noise requires careful planning, and may also involve some special construction techniques. While it’s best to address these issues before construction is underway, that isn’t always possible if a fitness center is added later, or if a new fitness center tenant takes over an existing workout facility or other retail space.
When the offending noise issue involves only loud music or the low-intensity impact-related sounds and vibration associated with treadmills, dance or spin classes, the problem can usually be resolved. Doing so typically requires upgrading walls or floor-to-ceiling assemblies with something considerably more robust than standard residential or office construction. For example, a resiliently supported barrier ceiling assembly is often needed to reduce vertical airborne sound transmission. This assembly consists of two layers of five-eighth-inch gypsum wallboard with batt insulation hung from the structure on resilient clips or hangers. It can cost $10 per square foot or more, depending on the types of hangers employed, the height of the ceiling, etc.

Periodic high-amplitude disturbances resulting from dropping free weights or stacks of plates in weight-lifting machines — or from the more violent impacts associated with classes that encourage participants to drop or throw weights or medicine balls — can be more problematic. The low-frequency booming sounds caused by those activities are extremely difficult to contain. Neighbors above, adjacent to and especially below will often find the situation intolerable.
Of course, it’s a good idea not to locate such a facility directly above or adjacent to a sound-sensitive neighbor. However, noise problems can also extend to spaces above the exercise facility, sometimes several floors above, even if the gym is located on grade. Heavy impacts from dropping weights can shake the building structure, excite natural frequencies and produce vibration and audible noise in all directions.
Some relief can be found by employing resilient materials — such as specially designed 0.75-inch or thicker ribbed rubber floating subfloor underlayment systems or 2.75-inch fitness floor covering products — to decouple exercise equipment from the building slab. However, even thick resilient underlayments designed for athletic room applications cannot always compensate for the effect of heavy impacts on lightweight building structures.
Building Type Matters
Some building types are simply poor candidates for gyms sharing space with residences, retail establishments or offices, because of their lightweight steel structure, less massive floor slabs and/or uncorrectable flanking conditions, which may include exposed building structure and exterior curtain walls. Unfortunately, situations involving heavy impact activity may defy a satisfactory solution for all parties; the only solution may be to prohibit such activities or limit them to hours when office or residential tenants are unlikely to be present.
For example, in an older masonry building with five-inch or thicker concrete slab floors, treadmills might be successfully located above office space without complaint, provided an appropriate resilient fitness flooring system and a spring-supported, heavy secondary barrier ceiling can be added to the office space below.
On the other hand, when a high-intensity workout facility moved into a ground-floor retail space in a low-rise office building, directly below an office tenant, the results were not as good. Although initial complaints regarding loud music and voices were addressed by improved sealing of penetrations in the office floor slab and along the curtain wall facade, the introduction of resilient fitness flooring products did not totally abate the effects of dropping weights on the grade-level building slab. The heavy impact still shook the lightweight structure, generating audible noise throughout the building.
Ensuring Congenial Coexistence
Developers and building owners can ensure the congenial coexistence of fitness centers and other tenants by carefully considering location and building structure before introducing a fitness center, particularly a high-intensity or weight-lifting facility. Ideally, such facilities should be located on or below grade, away from all residences and offices. Property owners must recognize that sound and vibration can travel in all directions, both vertically and horizontally, throughout the building. When planning for such a fitness center, expect to make significant upgrades to wall and ceiling types at a minimum, and assume that resilient or floating floor details will likely be required. Recognize, however, that, particularly in some lightweight steel structures, such facilities just may not be able to coexist with noise- and vibration-sensitive neighbors.
Terence Tyson, PE, CDT, principal consultant in acoustics, Acentech







